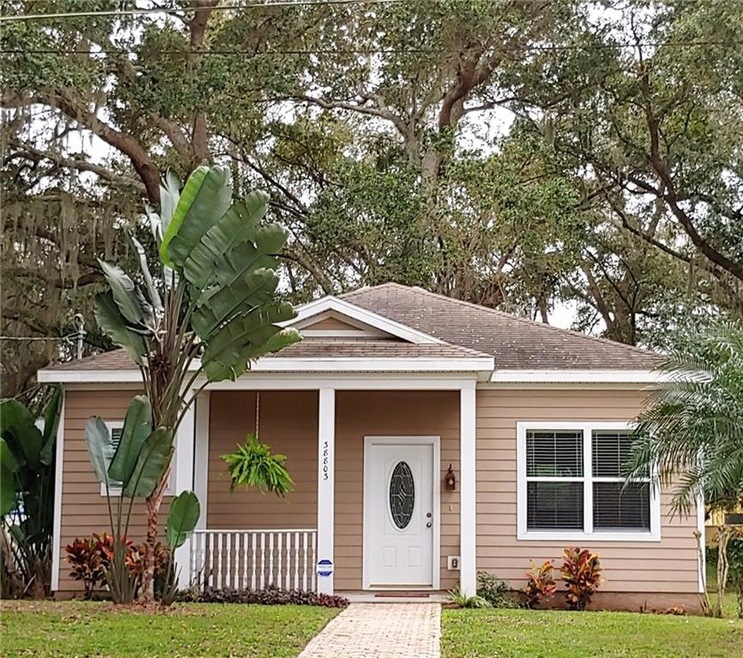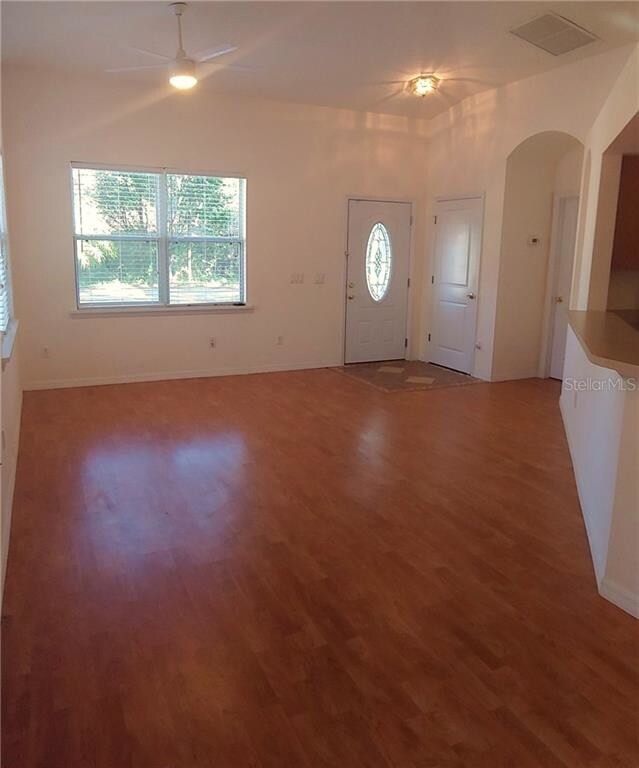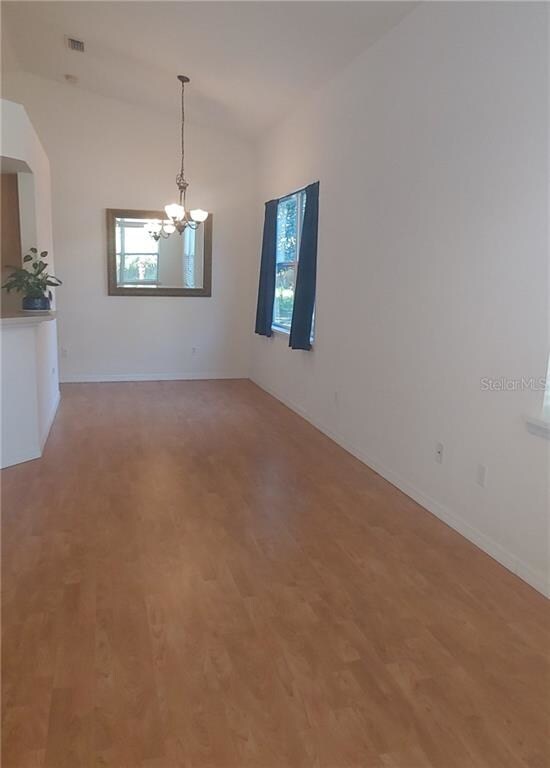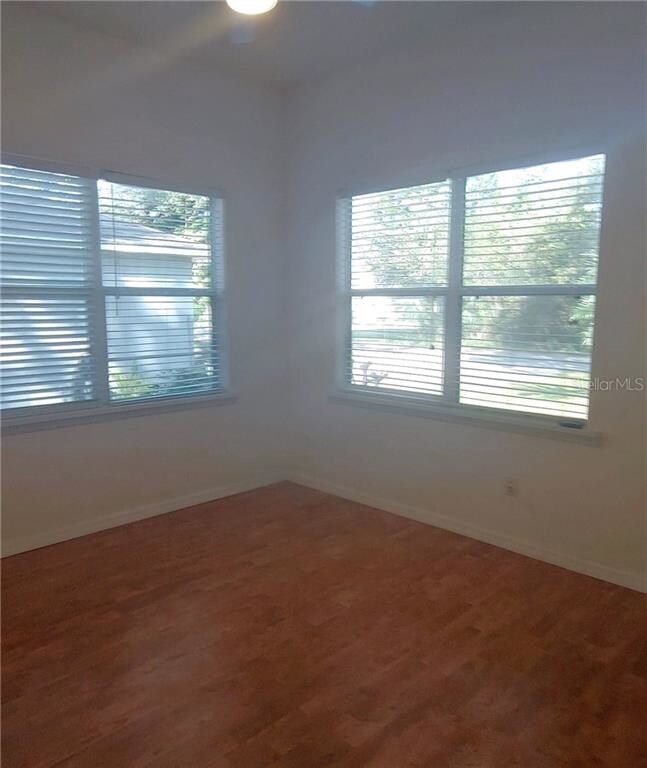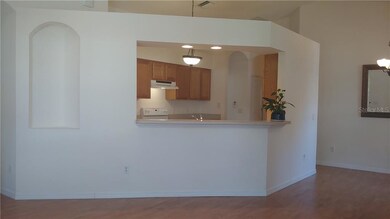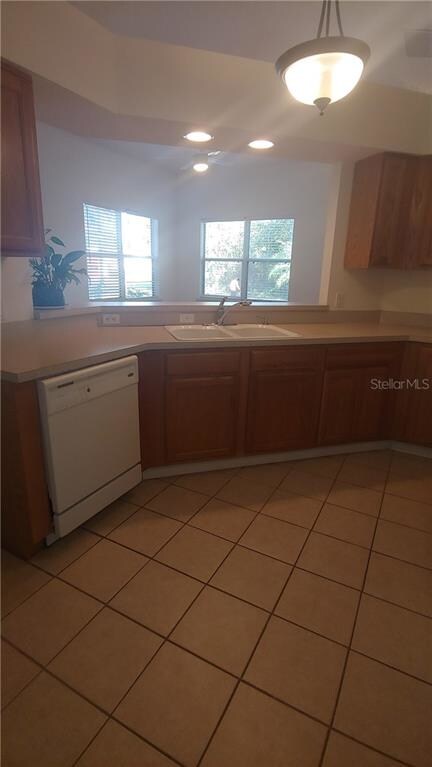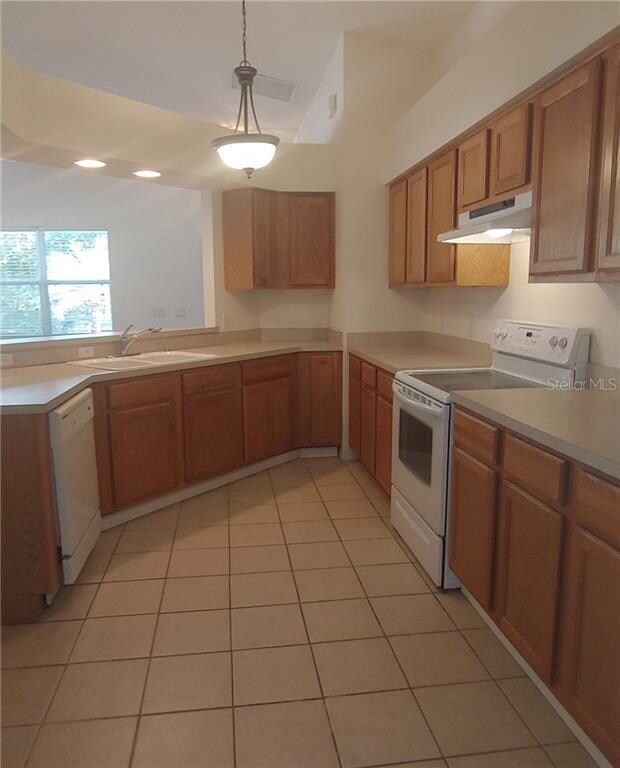
38803 Carroll St Umatilla, FL 32784
Highlights
- Oak Trees
- Cathedral Ceiling
- Thermal Windows
- Deck
- Ranch Style House
- 4-minute walk to Southside Ball Park
About This Home
As of May 2024Back on the market, buyer unable to obtain financing. This wonderfully laid out, two bedroom, two bath home features vaulted ceilings in the main living areas, high ceilings throughout the entire home, and has a gorgeous tray ceiling in the master suite. Upon entry, the home has coat closet and arched doorway off to the left leading to the laundry/mud room. The laundry/mud room has another door which leads directly to the master suite. The master suite has two walk in closets and extremely large master bath. The master bath has beautiful ceramic tile throughout, a garden tub with tile step up, and a spacious shower with tile bench. The attractive laminate flooring in main living area, ceramic tile in kitchen, baths, and laundry room and all other surfaces have been well cared for and it shows. The main living and dining area has direct access to kitchen by bar with ample space for stools to entertain guests or have a casual breakfast. The home is surrounded by magnificent mature Live Oaks and Bird of Paradise trees which can be seen through almost every window. It is located in Umatilla surrounded by The Golden Triangle of Eustis, Mount Dora, and Tavares. All of these towns have festivals, antiques shops, and old downtown Florida charm. The home is in walking distance to shopping, the park, and Lake Tutuola. This house is going to make a lovely home and with the fresh paint, it is move in ready!
Last Agent to Sell the Property
Jo Lanier
VINTAGE REALTY, INC. License #3103309 Listed on: 02/19/2021
Last Buyer's Agent
Nelly De Jesus borrero
License #3493701
Home Details
Home Type
- Single Family
Est. Annual Taxes
- $778
Year Built
- Built in 2007
Lot Details
- 5,170 Sq Ft Lot
- Lot Dimensions are 47x110
- East Facing Home
- Native Plants
- Oak Trees
Home Design
- Ranch Style House
- Slab Foundation
- Wood Frame Construction
- Shingle Roof
Interior Spaces
- 1,200 Sq Ft Home
- Tray Ceiling
- Cathedral Ceiling
- Ceiling Fan
- Thermal Windows
- Combination Dining and Living Room
- Utility Room
- Laundry in unit
- Fire and Smoke Detector
Kitchen
- Range with Range Hood
- Dishwasher
- Disposal
Flooring
- Laminate
- Ceramic Tile
Bedrooms and Bathrooms
- 2 Bedrooms
- Walk-In Closet
- 2 Full Bathrooms
Eco-Friendly Details
- Energy-Efficient Insulation
Outdoor Features
- Deck
- Patio
- Outdoor Storage
- Porch
Schools
- Umatilla Elementary School
- Umatilla Middle School
- Umatilla High School
Utilities
- Central Heating and Cooling System
- Thermostat
- Electric Water Heater
- Septic Tank
- High Speed Internet
- Phone Available
- Cable TV Available
Community Details
- Smith's Carrie E Subdivision
Listing and Financial Details
- Legal Lot and Block 00700 / 00B
- Assessor Parcel Number 24-18-26-0200-00B-00700
Ownership History
Purchase Details
Home Financials for this Owner
Home Financials are based on the most recent Mortgage that was taken out on this home.Purchase Details
Home Financials for this Owner
Home Financials are based on the most recent Mortgage that was taken out on this home.Purchase Details
Home Financials for this Owner
Home Financials are based on the most recent Mortgage that was taken out on this home.Purchase Details
Purchase Details
Purchase Details
Purchase Details
Purchase Details
Purchase Details
Similar Homes in Umatilla, FL
Home Values in the Area
Average Home Value in this Area
Purchase History
| Date | Type | Sale Price | Title Company |
|---|---|---|---|
| Warranty Deed | $225,000 | Infinity Title Group | |
| Warranty Deed | $163,000 | Attorney | |
| Warranty Deed | $117,000 | Attorney | |
| Corporate Deed | $22,500 | First American Title Ins Co | |
| Quit Claim Deed | -- | First American Title Ins Co | |
| Warranty Deed | $12,000 | First American Title Ins Co | |
| Quit Claim Deed | -- | First American Title Ins Co | |
| Quit Claim Deed | $5,000 | -- | |
| Warranty Deed | $5,000 | -- |
Mortgage History
| Date | Status | Loan Amount | Loan Type |
|---|---|---|---|
| Open | $220,924 | FHA | |
| Previous Owner | $160,047 | FHA | |
| Previous Owner | $110,460 | FHA | |
| Previous Owner | $115,192 | FHA | |
| Previous Owner | $100,000 | Construction |
Property History
| Date | Event | Price | Change | Sq Ft Price |
|---|---|---|---|---|
| 05/10/2024 05/10/24 | Sold | $225,000 | 0.0% | $188 / Sq Ft |
| 03/11/2024 03/11/24 | Pending | -- | -- | -- |
| 03/07/2024 03/07/24 | For Sale | $225,000 | +38.0% | $188 / Sq Ft |
| 05/10/2021 05/10/21 | Sold | $163,000 | +12.4% | $136 / Sq Ft |
| 04/03/2021 04/03/21 | Pending | -- | -- | -- |
| 03/30/2021 03/30/21 | Price Changed | $145,000 | 0.0% | $121 / Sq Ft |
| 03/30/2021 03/30/21 | For Sale | $145,000 | +3.6% | $121 / Sq Ft |
| 02/25/2021 02/25/21 | Pending | -- | -- | -- |
| 02/19/2021 02/19/21 | For Sale | $139,900 | -- | $117 / Sq Ft |
Tax History Compared to Growth
Tax History
| Year | Tax Paid | Tax Assessment Tax Assessment Total Assessment is a certain percentage of the fair market value that is determined by local assessors to be the total taxable value of land and additions on the property. | Land | Improvement |
|---|---|---|---|---|
| 2025 | $1,257 | $122,739 | $39,699 | $83,040 |
| 2024 | $1,257 | $122,739 | $39,699 | $83,040 |
| 2023 | $1,257 | $89,630 | $0 | $0 |
| 2022 | $1,072 | $87,028 | $6,616 | $80,412 |
| 2021 | $785 | $56,776 | $0 | $0 |
| 2020 | $817 | $55,993 | $0 | $0 |
| 2019 | $811 | $54,735 | $0 | $0 |
| 2018 | $782 | $53,715 | $0 | $0 |
| 2017 | $737 | $52,611 | $0 | $0 |
| 2016 | $739 | $51,529 | $0 | $0 |
| 2015 | $751 | $51,171 | $0 | $0 |
| 2014 | $757 | $50,765 | $0 | $0 |
Agents Affiliated with this Home
-
Garrett Huffman

Seller's Agent in 2024
Garrett Huffman
EXP REALTY LLC
(248) 787-9667
211 Total Sales
-
Laura Ascenso

Buyer's Agent in 2024
Laura Ascenso
LPT REALTY, LLC
(401) 338-2968
19 Total Sales
-
J
Seller's Agent in 2021
Jo Lanier
VINTAGE REALTY, INC.
-
N
Buyer's Agent in 2021
Nelly De Jesus borrero
Map
Source: Stellar MLS
MLS Number: G5038898
APN: 24-18-26-0200-00B-00700
- 38905 Pine St
- 38934 Merrell Ave
- 1012 Bear Hammock Dr
- 203 Bull Frog Ln
- 196 Flag Lilly Ln
- 214 Amberwood Way
- 166 Amberwood Way
- 159 Amberwood Way
- 222 Amberwood Way
- 171 Amberwood Way
- 210 Amberwood Way
- 194 Amberwood Way
- 198 Amberwood Way
- 163 Amberwood Way
- 167 Amberwood Way
- 155 Amberwood Way
- 980 Duck Box Rd
- 200 Devault St Unit 152
- 200 Devault St Unit 113
- 200 Devault St Unit Lot 48
