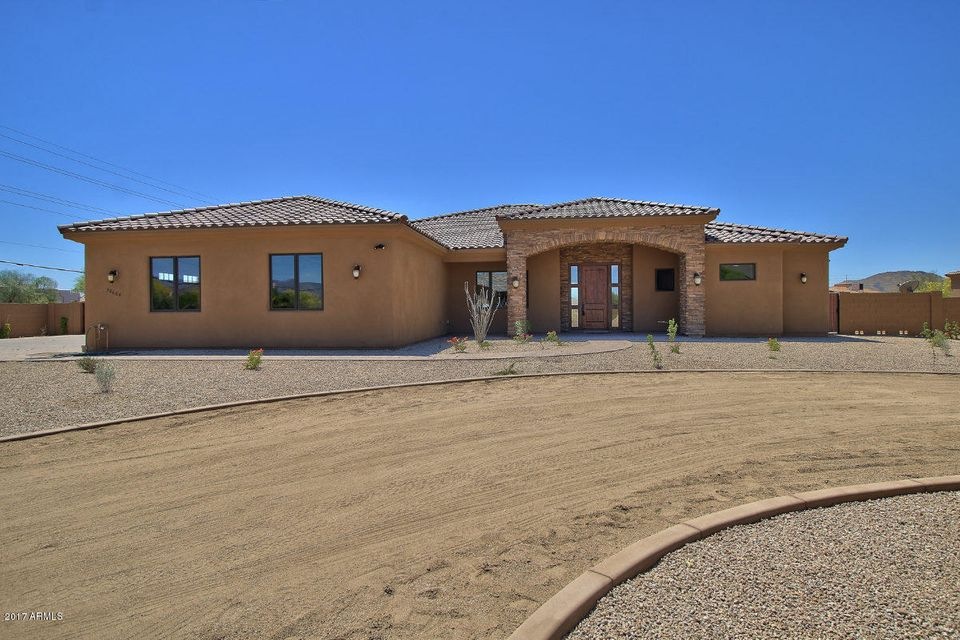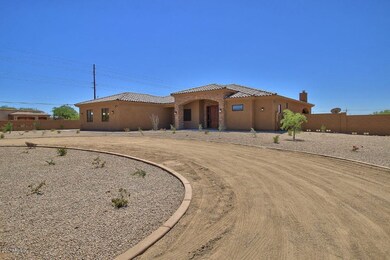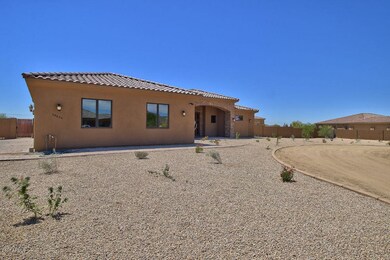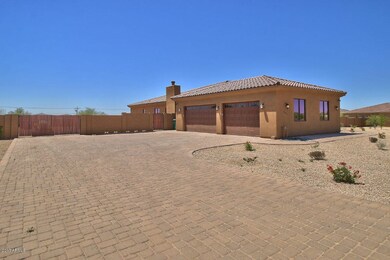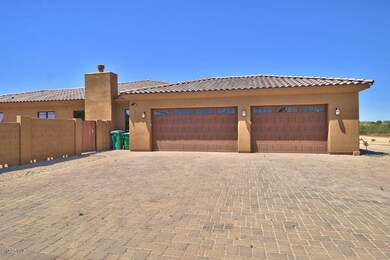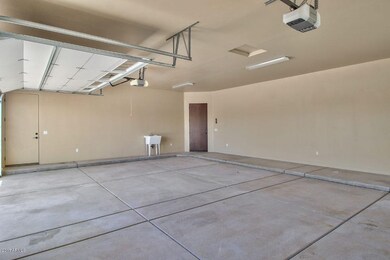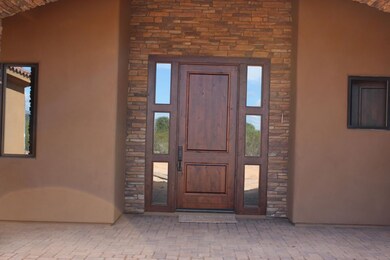
38804 N 7th Ave Phoenix, AZ 85086
Highlights
- RV Gated
- Mountain View
- Corner Lot
- Desert Mountain Middle School Rated A-
- Family Room with Fireplace
- Granite Countertops
About This Home
As of September 2018Quality Built with tons of upgrades: Pella Wood Clad windows, gas cooktop, sealed chiseled edge Versailles Pattern travertine floors and showers with onyx listello accents, frameless knotty alder cabinets with soft close doors and drawers, alder doors throughout, plumbed for central vac, coffered ceilings. Split plan with luxurious master bath, jack and jill bath between bedrooms 2 and 3 and bathroom 3 has access to bedroom 4, hall and huge back patio with cozy fireplace wired for TV. Large laundry with tons of cabinets & utility sink. Venmar Fresh Air System for this sealed home with foam insulation, lids & knee walls are 6” open cell spray foam. Walls are closed cell foam with blown cellulose over it, powder coated and insulated garage doors. Extensive use of pavers and stone veneer.
Last Agent to Sell the Property
Service First Realty License #SA506230000 Listed on: 04/28/2017
Last Buyer's Agent
Nathan Doonan
My Home Group Real Estate License #SA656919000
Home Details
Home Type
- Single Family
Est. Annual Taxes
- $4,042
Year Built
- Built in 2014
Lot Details
- 1.01 Acre Lot
- Block Wall Fence
- Corner Lot
Parking
- 3 Car Garage
- RV Gated
Home Design
- Wood Frame Construction
- Tile Roof
- Stucco
Interior Spaces
- 3,000 Sq Ft Home
- 1-Story Property
- Central Vacuum
- Ceiling height of 9 feet or more
- Gas Fireplace
- Double Pane Windows
- Wood Frame Window
- Solar Screens
- Family Room with Fireplace
- 2 Fireplaces
- Mountain Views
Kitchen
- Eat-In Kitchen
- Breakfast Bar
- Gas Cooktop
- Built-In Microwave
- Dishwasher
- Granite Countertops
Flooring
- Carpet
- Stone
Bedrooms and Bathrooms
- 4 Bedrooms
- Walk-In Closet
- Primary Bathroom is a Full Bathroom
- 3 Bathrooms
- Dual Vanity Sinks in Primary Bathroom
- Bathtub With Separate Shower Stall
Laundry
- Laundry in unit
- 220 Volts In Laundry
- Washer and Dryer Hookup
Outdoor Features
- Covered patio or porch
- Outdoor Fireplace
Schools
- Desert Mountain Elementary
- Boulder Creek High School
Utilities
- Refrigerated Cooling System
- Heating Available
- Shared Well
Community Details
- No Home Owners Association
- Built by Custom
Listing and Financial Details
- Tax Lot 3
- Assessor Parcel Number 211-50-004-H
Ownership History
Purchase Details
Purchase Details
Home Financials for this Owner
Home Financials are based on the most recent Mortgage that was taken out on this home.Purchase Details
Home Financials for this Owner
Home Financials are based on the most recent Mortgage that was taken out on this home.Purchase Details
Purchase Details
Similar Homes in the area
Home Values in the Area
Average Home Value in this Area
Purchase History
| Date | Type | Sale Price | Title Company |
|---|---|---|---|
| Warranty Deed | $550,000 | Dhi Title | |
| Warranty Deed | $600,000 | Security Title Agency Inc | |
| Interfamily Deed Transfer | -- | Pioneer Title Agency Inc | |
| Warranty Deed | $550,000 | Pioneer Title Agency Inc | |
| Quit Claim Deed | -- | Pioneer Title Agency Inc | |
| Interfamily Deed Transfer | -- | Accommodation |
Mortgage History
| Date | Status | Loan Amount | Loan Type |
|---|---|---|---|
| Previous Owner | $453,100 | New Conventional | |
| Previous Owner | $86,840 | Credit Line Revolving |
Property History
| Date | Event | Price | Change | Sq Ft Price |
|---|---|---|---|---|
| 09/21/2018 09/21/18 | Sold | $600,000 | +0.2% | $208 / Sq Ft |
| 08/13/2018 08/13/18 | For Sale | $598,900 | +8.9% | $208 / Sq Ft |
| 06/29/2017 06/29/17 | Sold | $550,000 | 0.0% | $183 / Sq Ft |
| 06/17/2017 06/17/17 | Pending | -- | -- | -- |
| 04/28/2017 04/28/17 | For Sale | $550,000 | -- | $183 / Sq Ft |
Tax History Compared to Growth
Tax History
| Year | Tax Paid | Tax Assessment Tax Assessment Total Assessment is a certain percentage of the fair market value that is determined by local assessors to be the total taxable value of land and additions on the property. | Land | Improvement |
|---|---|---|---|---|
| 2025 | $4,322 | $44,507 | -- | -- |
| 2024 | $4,385 | $42,388 | -- | -- |
| 2023 | $4,385 | $61,830 | $12,360 | $49,470 |
| 2022 | $4,209 | $48,660 | $9,730 | $38,930 |
| 2021 | $4,295 | $46,750 | $9,350 | $37,400 |
| 2020 | $4,195 | $44,510 | $8,900 | $35,610 |
| 2019 | $4,054 | $41,730 | $8,340 | $33,390 |
| 2018 | $3,907 | $40,170 | $8,030 | $32,140 |
| 2017 | $4,410 | $36,710 | $7,340 | $29,370 |
| 2016 | $4,018 | $37,750 | $7,550 | $30,200 |
| 2015 | $2,653 | $24,880 | $4,970 | $19,910 |
Agents Affiliated with this Home
-

Seller's Agent in 2018
Connie Colla
RETSY
(480) 599-5058
89 Total Sales
-

Buyer's Agent in 2018
Greg Isopescu
West USA Realty
(480) 669-0377
31 Total Sales
-

Seller's Agent in 2017
Pam Haycraft
Service First Realty
(602) 469-3112
1 in this area
55 Total Sales
-
N
Buyer's Agent in 2017
Nathan Doonan
My Home Group
Map
Source: Arizona Regional Multiple Listing Service (ARMLS)
MLS Number: 5597134
APN: 211-50-004H
- 39024 N 6th Dr
- 39012 N 11th Ave
- 38106 N 2nd Ln
- 42400 N Central Ave Unit C
- 42400 N Central Ave Unit D
- 2 acres N Central Ave Unit 1,2
- 37903 N 6th Ave
- 1324 W Lavitt Ln
- 39507 N 3rd Ave
- 38234 N 15th Ave
- 21 E Irvine Rd
- 43 E Desert Hills Dr
- 205 E Tanya Rd
- 602 W Ridgecrest Rd
- 39617 N Prairie Ln Unit 55
- 313 W Saddle Mountain Rd
- 475 W Saddle Mountain Rd
- 1737 W Tamar Rd
- 2.5 acres W Saddle Mountain Rd
- 1.25 acres W Saddle Mountain Rd
