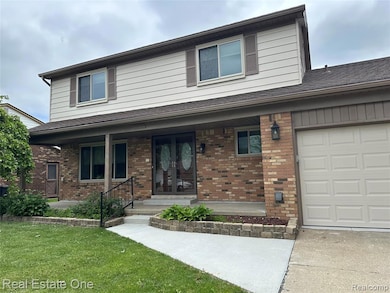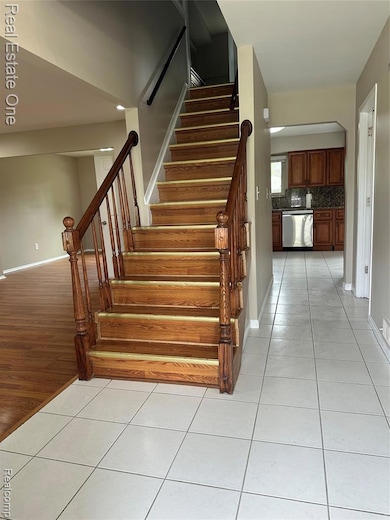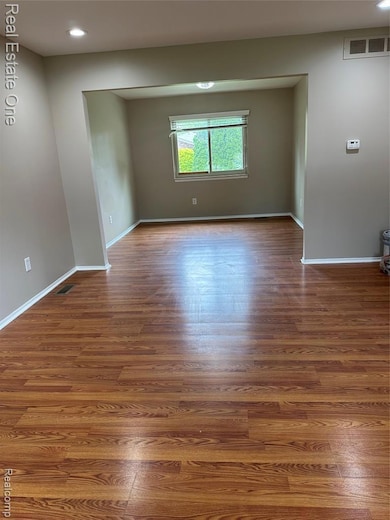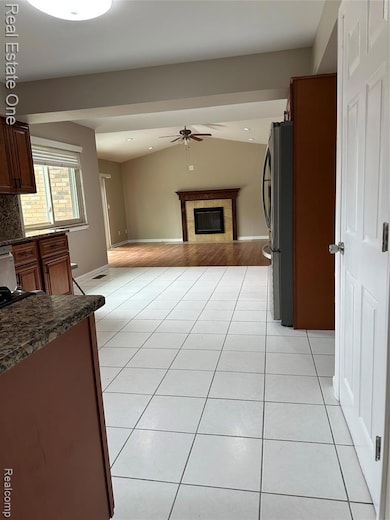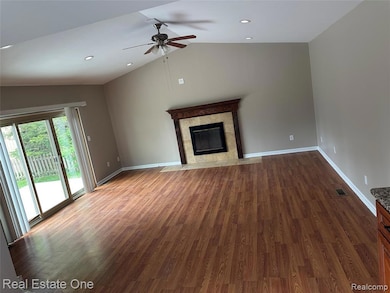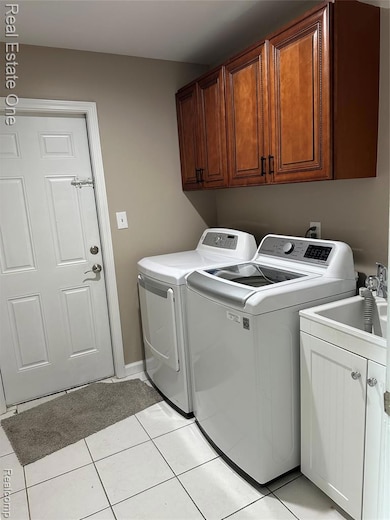38808 Sumpter Dr Sterling Heights, MI 48310
Highlights
- Colonial Architecture
- No HOA
- Forced Air Heating System
- Ground Level Unit
- 2 Car Attached Garage
About This Home
Welcome to this beautiful colonial residence that boasts 4 generous bedrooms and 2.5 bathrooms. This home has been carefully cared for and showcases numerous enhancements including fresh paint, new carpeting, an updated roof, newer windows, and a modern AC unit. The kitchen and bathrooms have been recently renovated, providing a fresh and stylish look. Additional improvements include a newly installed concrete patio and updated concrete flooring in the garage. The garage is climate-controlled, making it an ideal space for relaxation or entertaining. This property is ready for you to move right in.
Home Details
Home Type
- Single Family
Est. Annual Taxes
- $4,407
Year Built
- Built in 1979
Lot Details
- 7,405 Sq Ft Lot
- Lot Dimensions are 65.00 x 112.00
Parking
- 2 Car Attached Garage
Home Design
- Colonial Architecture
- Brick Exterior Construction
- Poured Concrete
Interior Spaces
- 2,062 Sq Ft Home
- 2-Story Property
- Unfinished Basement
Bedrooms and Bathrooms
- 4 Bedrooms
Location
- Ground Level Unit
Utilities
- Forced Air Heating System
- Heating System Uses Natural Gas
- Sewer in Street
Listing and Financial Details
- Security Deposit $4,125
- 12 Month Lease Term
- Negotiable Lease Term
- Assessor Parcel Number 1019131005
Community Details
Overview
- No Home Owners Association
- South Hampton # 02 Subdivision
Pet Policy
- Call for details about the types of pets allowed
Map
Source: Realcomp
MLS Number: 20251015334
APN: 10-10-19-131-005
- 38412 Sutton Dr
- 3038 Donna Dr
- 38217 Pinebrook Dr
- 2238 Nadine Dr
- 3177 Sylvan Dr
- 39354 Quinn Dr
- 38247 Forsdale Dr
- 2308 Kipling Dr
- 2430 Fox Hill Dr
- 2900 Barton Dr
- 3422 Gloucester Dr
- 39526 Timberlane Dr
- 3491 Chippendale Dr
- 1958 Fox Hill Dr
- 39321 Faith Dr
- 39560 Dequindre Rd
- 37718 Douglas Ct
- 39588 Dequindre Rd
- 37631 Douglas Ct
- 3816 Pokley Ct
- 2131 Fisher Dr
- 3031 Fox Hill Dr
- 37718 Douglas Ct
- 37440 Curwood Dr
- 40201 Riverbend Dr
- 2626 Winter Dr
- 3335 Jasper Ct
- 36511 Park Place Dr Unit 74
- 3857 Anvil Dr
- 36200 Dequindre Rd
- 3155 Marc Dr
- 37610 Hacker Dr
- 38353 Mount Kisco Dr
- 2314 Cedar Knoll Dr
- 37400 Hacker Dr
- 2924 Roundtree Dr
- 4970 Foxcroft Dr
- 2151 E Big Beaver Rd
- 2699 Roundtree Dr
- 2879 Roundtree Dr

