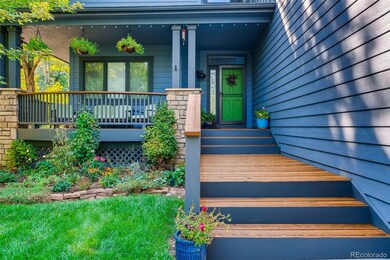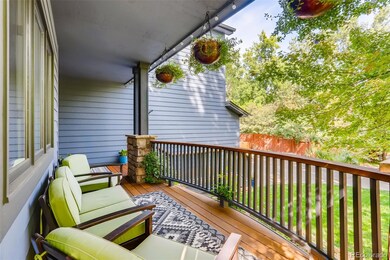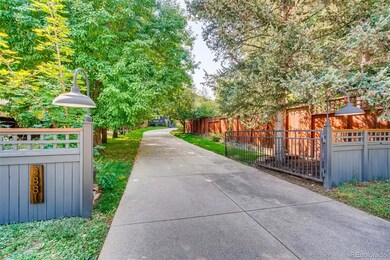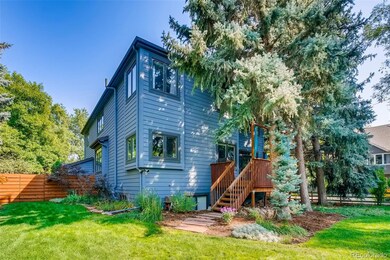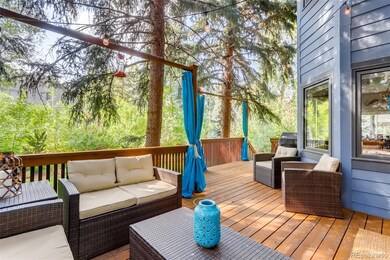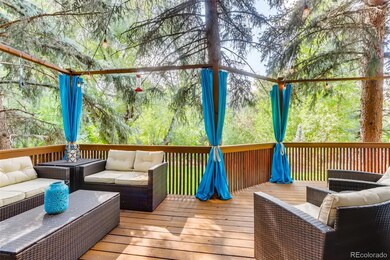
3881 26th St Boulder, CO 80304
North Boulder NeighborhoodEstimated Value: $2,229,478 - $2,603,000
Highlights
- Primary Bedroom Suite
- Open Floorplan
- Fireplace in Primary Bedroom
- Crest View Elementary School Rated A-
- Mountain View
- Deck
About This Home
As of February 2022An enchanting retreat nestled in North Boulder—this 6 bed/5 bath house is truly a gem. The set back, flag-shaped lot creates a private country feel & the location provides easy access to trails, public parks, Lucky’s Market, Pearl Street, Crestview Elem & Centennial Middle schools. There’s a great neighborhood pool nearby that’s also a special gathering place for the community! Extremely rare, mature-landscaped lot evokes the feeling of living in a dreamy treehouse while the irrigation ditch running behind the home provides a buffer from neighbors & a calming sound of water during the summer. Enjoy your morning coffee on the extensive back deck or private front porch and take in the sights and sounds of the birds and wildlife who come to enjoy the large trees & water. Inside this meticulously cared for home you will find warm features such as vaulted ceilings, cherry cabinetry, built-ins, hardwood floors, expansive windows with winter mtn views and beautiful fireplaces on each level. The open kitchen features an island & breakfast nook with many windows and access to the back deck provides easy indoor-outdoor living. The upper level boasts a master suite complete with large windows, 3 sided fireplace, & large private bathroom with jetted tub; a large bedroom/office with private full bathroom; and 2 additional bedrooms with Jack-and-Jill full bathroom. The intentionally-designed basement holds an expansive private office area, theater area (complete with theater lighting and wiring for speakers!), a reading area with large fireplace and built-in bookshelves, AND a private spa-like wing with two bedrooms (one which is currently a workout room) with a bath featuring a steam shower and sauna! Bonus features include extensive storage throughout the home, large over-sized garage and ample off-street parking, utility sink in the mudroom, many smart-home features such as Wi-fi-controlled thermostats and large dog-run with high fence
Last Agent to Sell the Property
Logan Aal Real Estate I Design License #100043328 Listed on: 01/20/2022
Home Details
Home Type
- Single Family
Est. Annual Taxes
- $9,939
Year Built
- Built in 1994
Lot Details
- 0.32 Acre Lot
- Property is Fully Fenced
- Landscaped
- Level Lot
- Front and Back Yard Sprinklers
- Many Trees
- Private Yard
Parking
- 3 Car Attached Garage
- Parking Storage or Cabinetry
- Lighted Parking
- Exterior Access Door
Home Design
- Mountain Contemporary Architecture
- Frame Construction
- Radon Mitigation System
Interior Spaces
- 2-Story Property
- Open Floorplan
- Built-In Features
- Vaulted Ceiling
- Ceiling Fan
- Skylights
- Gas Log Fireplace
- Double Pane Windows
- Window Treatments
- Mud Room
- Entrance Foyer
- Smart Doorbell
- Family Room with Fireplace
- 3 Fireplaces
- Great Room
- Dining Room
- Bonus Room
- Mountain Views
- Attic Fan
Kitchen
- Breakfast Area or Nook
- Eat-In Kitchen
- Self-Cleaning Convection Oven
- Cooktop
- Microwave
- Dishwasher
- Kitchen Island
- Granite Countertops
- Laminate Countertops
- Utility Sink
- Disposal
Flooring
- Wood
- Carpet
- Laminate
- Tile
- Vinyl
Bedrooms and Bathrooms
- 6 Bedrooms
- Fireplace in Primary Bedroom
- Primary Bedroom Suite
- Walk-In Closet
- Jack-and-Jill Bathroom
- Hydromassage or Jetted Bathtub
Laundry
- Dryer
- Washer
Finished Basement
- Basement Fills Entire Space Under The House
- Interior Basement Entry
- Sump Pump
- Fireplace in Basement
- Bedroom in Basement
- Stubbed For A Bathroom
- 2 Bedrooms in Basement
- Natural lighting in basement
Home Security
- Smart Lights or Controls
- Smart Thermostat
- Carbon Monoxide Detectors
- Fire and Smoke Detector
Eco-Friendly Details
- Smoke Free Home
- Smart Irrigation
Outdoor Features
- Deck
- Wrap Around Porch
- Patio
- Exterior Lighting
- Rain Gutters
Schools
- Crest View Elementary School
- Centennial Middle School
- Boulder High School
Utilities
- Humidifier
- Forced Air Heating System
- Heating System Uses Natural Gas
- Baseboard Heating
- Natural Gas Connected
- Gas Water Heater
- High Speed Internet
- Cable TV Available
Community Details
- No Home Owners Association
- Windham Park Subdivision
Listing and Financial Details
- Exclusions: All televisions; blink outdoor camera; and all personal property. All shelving and work bench in garage stay. Snowblower negotiable if desired.
- Assessor Parcel Number R0115678
Ownership History
Purchase Details
Home Financials for this Owner
Home Financials are based on the most recent Mortgage that was taken out on this home.Purchase Details
Home Financials for this Owner
Home Financials are based on the most recent Mortgage that was taken out on this home.Purchase Details
Home Financials for this Owner
Home Financials are based on the most recent Mortgage that was taken out on this home.Purchase Details
Home Financials for this Owner
Home Financials are based on the most recent Mortgage that was taken out on this home.Purchase Details
Home Financials for this Owner
Home Financials are based on the most recent Mortgage that was taken out on this home.Purchase Details
Similar Homes in Boulder, CO
Home Values in the Area
Average Home Value in this Area
Purchase History
| Date | Buyer | Sale Price | Title Company |
|---|---|---|---|
| Seilzman Nathan | $2,405,000 | First American Title | |
| Algreen Paul | $850,000 | None Available | |
| May Robert F | $990,000 | First Colorado Title | |
| Beck Christelle C | $629,000 | Land Title | |
| Yahiro Kuniyo | $480,000 | -- | |
| Algreen Paul | -- | -- |
Mortgage History
| Date | Status | Borrower | Loan Amount |
|---|---|---|---|
| Open | Seilzman Nathan | $2,164,259 | |
| Previous Owner | Algreen Paul | $402,000 | |
| Previous Owner | Algreen Paul | $460,000 | |
| Previous Owner | May Robert F | $450,000 | |
| Previous Owner | Beck Christelle C | $100,000 | |
| Previous Owner | Beck Christelle C | $360,000 | |
| Previous Owner | Beck Christelle C | $100,000 | |
| Previous Owner | Beck Christelle C | $179,000 | |
| Previous Owner | Yahiro Kuniyo | $336,000 | |
| Closed | May Robert F | $198,000 |
Property History
| Date | Event | Price | Change | Sq Ft Price |
|---|---|---|---|---|
| 02/22/2022 02/22/22 | Sold | $2,405,000 | +6.9% | $559 / Sq Ft |
| 01/24/2022 01/24/22 | Pending | -- | -- | -- |
| 01/20/2022 01/20/22 | For Sale | $2,250,000 | -- | $523 / Sq Ft |
Tax History Compared to Growth
Tax History
| Year | Tax Paid | Tax Assessment Tax Assessment Total Assessment is a certain percentage of the fair market value that is determined by local assessors to be the total taxable value of land and additions on the property. | Land | Improvement |
|---|---|---|---|---|
| 2024 | $13,478 | $144,425 | $46,844 | $97,581 |
| 2023 | $13,244 | $153,356 | $48,997 | $108,044 |
| 2022 | $11,061 | $119,109 | $39,782 | $79,327 |
| 2021 | $10,547 | $122,537 | $40,927 | $81,610 |
| 2020 | $9,939 | $114,186 | $48,048 | $66,138 |
| 2019 | $9,787 | $114,186 | $48,048 | $66,138 |
| 2018 | $8,471 | $97,704 | $48,384 | $49,320 |
| 2017 | $8,206 | $117,290 | $53,491 | $63,799 |
| 2016 | $8,096 | $93,530 | $41,710 | $51,820 |
| 2015 | $7,667 | $69,371 | $30,646 | $38,725 |
| 2014 | $5,833 | $69,371 | $30,646 | $38,725 |
Agents Affiliated with this Home
-
Logan Aal

Seller's Agent in 2022
Logan Aal
Logan Aal Real Estate I Design
(303) 501-0294
1 in this area
19 Total Sales
-
Rich Gribbon

Buyer's Agent in 2022
Rich Gribbon
RE/MAX
(303) 931-6979
13 in this area
147 Total Sales
Map
Source: REcolorado®
MLS Number: 8018495
APN: 1463184-30-003
- 3890 Norwood Ct
- 3835 Norwood Ct
- 3895 Norwood Ct
- 2500 Pampas Ct
- 3737 26th St
- 2512 Premier Place
- 2672 Winding Trail Dr
- 3825 Northbrook Dr Unit F
- 3805 Northbrook Dr Unit D
- 2728 Northbrook Place
- 3785 Birchwood Dr Unit 69
- 3785 Birchwood Dr
- 3785 Birchwood Dr Unit 72
- 2090 Orchard Ave
- 2050 Oak Ave
- 2040 Oak Ave
- 3850 Paseo Del Prado St Unit 29
- 3575 28th St Unit 102
- 2620 Lloyd Cir
- 3633 21st St
- 3881 26th St
- 2560 Norwood Ave
- 3841 N 26th (Set Back) St
- 3855 26th St
- 2590 Norwood Ave
- 3841 26th St
- 3841 26th St Unit (set back)
- 3870 Norwood Ct
- 3833 26th St
- 3850 Norwood Ct
- 3827 26th St
- 3860 26th St
- 3830 Norwood Ct
- 3850 26th St
- 3890 26th St
- 3865 Norwood Ct
- 2503 Norwood Ave
- 3819 26th St
- 3840 26th St
- 2471 Norwood Ave

