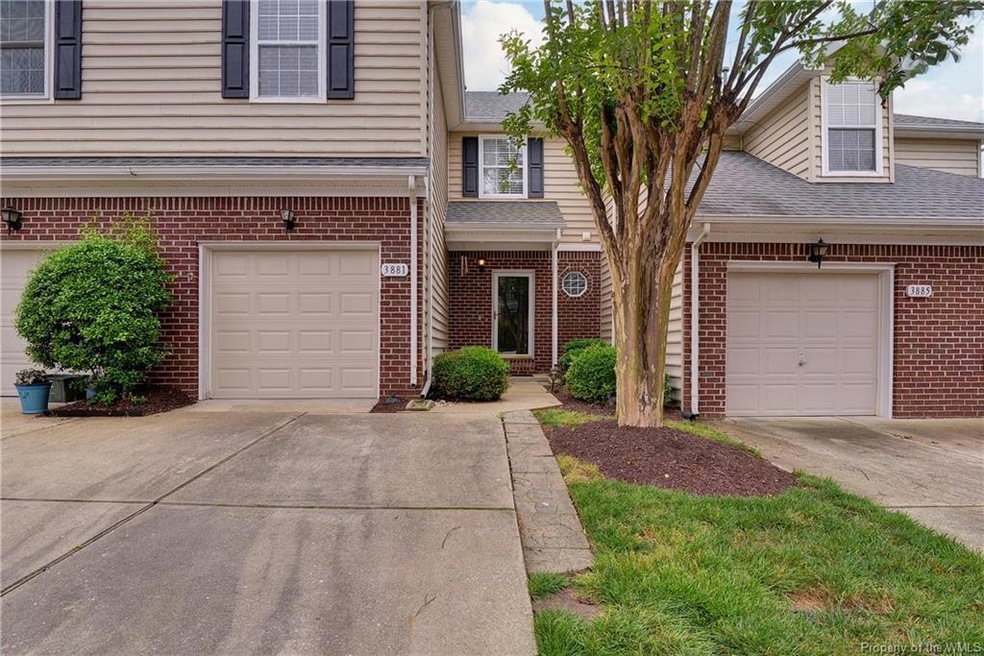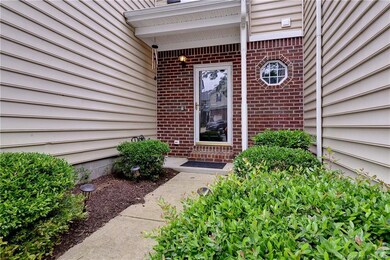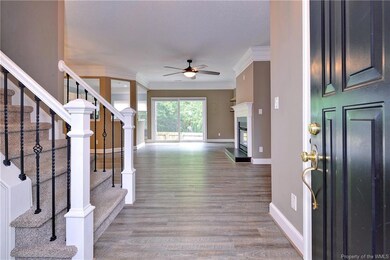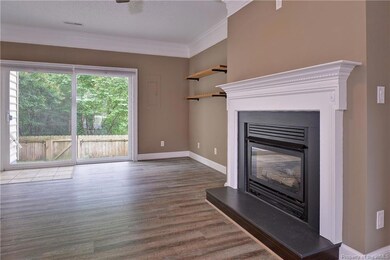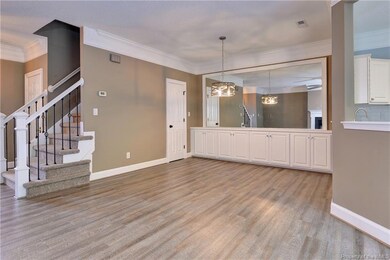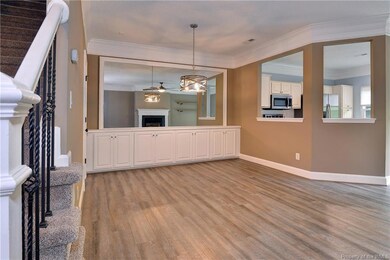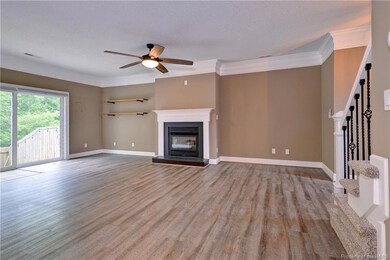
3881 Cromwell Ln Williamsburg, VA 23188
West Williamsburg NeighborhoodEstimated Value: $271,000 - $337,000
Highlights
- Colonial Architecture
- Clubhouse
- Granite Countertops
- Matoaka Elementary School Rated A-
- Wood Flooring
- Community Pool
About This Home
As of July 2023Located close to Newtown and downtown Williamsburg. Newly refreshed with lighting, ceiling fans and primary bedroom closet organizer. 9' Ceilings, granite counters in the kitchen and a new washer and dryer. First floor has new wood floors and new carpet upstairs. Enjoy the wooded view on the private fenced in patio with artificial grass.
Last Agent to Sell the Property
Cathi Lynch
BHHS RW Towne Realty LLC License #0225217852 Listed on: 06/02/2023

Property Details
Home Type
- Multi-Family
Est. Annual Taxes
- $1,872
Year Built
- Built in 2000
Lot Details
- 1,742 Sq Ft Lot
- Back Yard Fenced
HOA Fees
- $325 Monthly HOA Fees
Home Design
- Colonial Architecture
- Property Attached
- Brick Exterior Construction
- Slab Foundation
- Fire Rated Drywall
- Asphalt Shingled Roof
- Vinyl Siding
Interior Spaces
- 1,631 Sq Ft Home
- 2-Story Property
- Built-in Bookshelves
- Ceiling height of 9 feet or more
- Ceiling Fan
- Ventless Fireplace
- Window Treatments
- Sliding Doors
- Dining Area
- Attic Access Panel
- Fire and Smoke Detector
Kitchen
- Eat-In Kitchen
- Electric Cooktop
- Stove
- Microwave
- Dishwasher
- Granite Countertops
Flooring
- Wood
- Carpet
- Vinyl
Bedrooms and Bathrooms
- 3 Bedrooms
- Walk-In Closet
Laundry
- Dryer
- Washer
Parking
- 1 Car Attached Garage
- Automatic Garage Door Opener
- Shared Driveway
- Off-Street Parking
Schools
- Matoaka Elementary School
- James Blair Middle School
- Jamestown High School
Utilities
- Forced Air Heating and Cooling System
- Vented Exhaust Fan
- Heating System Uses Natural Gas
- Natural Gas Water Heater
- Grinder Pump
Additional Features
- Patio
- Interior Unit
Listing and Financial Details
- Assessor Parcel Number 38-3-14-F-0005
Community Details
Overview
- $301 Additional Association Fee
- Association fees include clubhouse, comm area maintenance, management fees, trash removal, yard maintenance
- Cromwell Ridge Condominium Subdivision
- Property managed by Town Management
Amenities
- Clubhouse
Recreation
- Community Playground
- Community Pool
Ownership History
Purchase Details
Home Financials for this Owner
Home Financials are based on the most recent Mortgage that was taken out on this home.Purchase Details
Home Financials for this Owner
Home Financials are based on the most recent Mortgage that was taken out on this home.Purchase Details
Home Financials for this Owner
Home Financials are based on the most recent Mortgage that was taken out on this home.Purchase Details
Home Financials for this Owner
Home Financials are based on the most recent Mortgage that was taken out on this home.Purchase Details
Home Financials for this Owner
Home Financials are based on the most recent Mortgage that was taken out on this home.Similar Homes in Williamsburg, VA
Home Values in the Area
Average Home Value in this Area
Purchase History
| Date | Buyer | Sale Price | Title Company |
|---|---|---|---|
| Trost Elizabeth G | -- | None Listed On Document | |
| Trost Lynne G | $322,000 | Sage Title | |
| Sanders Mark Stephen | $238,500 | Jamestown Title Agency Llc | |
| Walden Stephen C | $202,000 | -- | |
| Mosika M Carolyn | $137,170 | -- |
Mortgage History
| Date | Status | Borrower | Loan Amount |
|---|---|---|---|
| Open | Trost Elizabeth G | $322,000 | |
| Previous Owner | Trost Lynne G | $236,250 | |
| Previous Owner | Sanders Mark Stephen | $190,800 | |
| Previous Owner | Walden Stephen C | $140,000 | |
| Previous Owner | Monteleone Dana J | $196,314 | |
| Previous Owner | Taylor Dana J | $209,192 | |
| Previous Owner | Musika M Carolyn | $150,085 | |
| Previous Owner | Mosika M Carolyn | $92,847 |
Property History
| Date | Event | Price | Change | Sq Ft Price |
|---|---|---|---|---|
| 07/05/2023 07/05/23 | Sold | $322,000 | +4.2% | $197 / Sq Ft |
| 06/05/2023 06/05/23 | Pending | -- | -- | -- |
| 06/02/2023 06/02/23 | For Sale | $309,000 | +29.6% | $189 / Sq Ft |
| 04/16/2021 04/16/21 | Sold | $238,500 | -0.6% | $146 / Sq Ft |
| 03/17/2021 03/17/21 | Pending | -- | -- | -- |
| 03/15/2021 03/15/21 | For Sale | $240,000 | +18.8% | $147 / Sq Ft |
| 06/30/2015 06/30/15 | Sold | $202,000 | -3.8% | $124 / Sq Ft |
| 06/30/2015 06/30/15 | Pending | -- | -- | -- |
| 03/13/2015 03/13/15 | For Sale | $210,000 | -- | $129 / Sq Ft |
Tax History Compared to Growth
Tax History
| Year | Tax Paid | Tax Assessment Tax Assessment Total Assessment is a certain percentage of the fair market value that is determined by local assessors to be the total taxable value of land and additions on the property. | Land | Improvement |
|---|---|---|---|---|
| 2024 | $2,254 | $270,500 | $50,500 | $220,000 |
| 2023 | $2,110 | $225,500 | $43,500 | $182,000 |
| 2022 | $1,872 | $225,500 | $43,500 | $182,000 |
| 2021 | $1,649 | $196,300 | $43,500 | $152,800 |
| 2020 | $1,649 | $196,300 | $43,500 | $152,800 |
| 2019 | $1,614 | $192,200 | $39,400 | $152,800 |
| 2018 | $1,614 | $192,200 | $39,400 | $152,800 |
| 2017 | $1,614 | $192,200 | $39,400 | $152,800 |
| 2016 | $1,614 | $192,200 | $39,400 | $152,800 |
| 2015 | $745 | $177,400 | $39,400 | $138,000 |
| 2014 | $1,366 | $177,400 | $39,400 | $138,000 |
Agents Affiliated with this Home
-
C
Seller's Agent in 2023
Cathi Lynch
BHHS RW Towne Realty LLC
(757) 876-4461
1 in this area
2 Total Sales
-
Carmen Hamner

Buyer's Agent in 2023
Carmen Hamner
Long & Foster
(757) 817-0245
22 in this area
160 Total Sales
-
Tammy Smith

Seller's Agent in 2021
Tammy Smith
Liz Moore & Associates-2
(757) 879-2446
37 in this area
128 Total Sales
-
Jenna Heuser

Buyer's Agent in 2021
Jenna Heuser
Garrett Realty Partners
(757) 871-7859
108 in this area
328 Total Sales
-
Julie Casey

Seller's Agent in 2015
Julie Casey
Liz Moore & Associates-2
(757) 880-0139
6 in this area
37 Total Sales
Map
Source: Williamsburg Multiple Listing Service
MLS Number: 2301676
APN: 38-3 14-F-0005
- 3844 Cromwell Ln
- 4405 Acoma Cir
- 116 Hartwell Perry Way
- 3440 Hunters Ridge
- 4000 Cold Spring Rd
- 4474 Eaglebrook Dr
- 3609 Bradinton
- 4011 E Providence Rd
- 3939 W Providence Rd
- 3504 Brentmoor
- 3336 Lancaster Ln
- 120 S Benjamin Howell St
- 219 N Benjamin Howell St
- 3520 Hollingsworth
- 3415 Darden Place
- 4108 Poggio Field
- 3505 Weavers Cottage
- 121 Deer Spring Rd
- 4489 Powhatan Crossing
- 3881 Cromwell Ln
- 3877 Cromwell Ln
- 3885 Cromwell Ln
- 3873 Cromwell Ln
- 3889 Cromwell Ln
- 3869 Cromwell Ln
- 3893 Cromwell Ln
- 3865 Cromwell Ln
- 3897 Cromwell Ln
- 3897 Cromwell Ln Unit 3897
- 3860 Cromwell Ln
- 3901 Cromwell Ln
- 3856 Cromwell Ln
- 3861 Cromwell Ln
- 3852 Cromwell Ln
- 3905 Cromwell Ln
- 3857 Cromwell Ln
- 3848 Cromwell Ln
- 3900 Cromwell Ln Unit U-1
- 3900 Cromwell Ln
