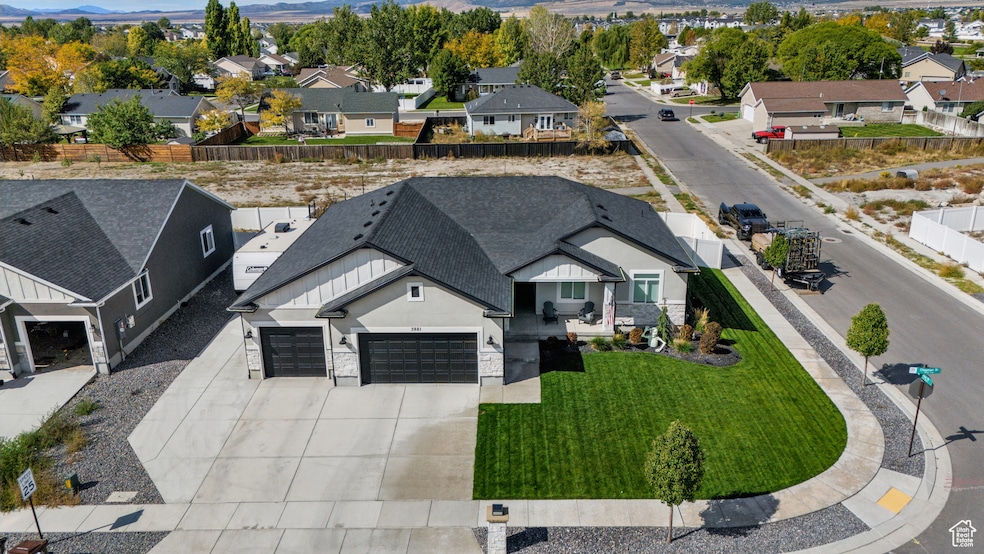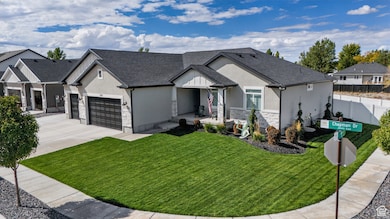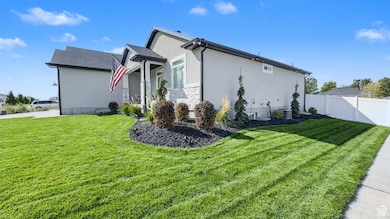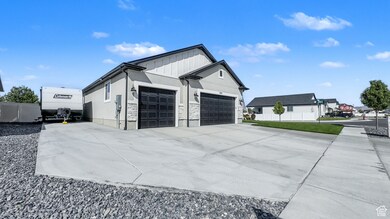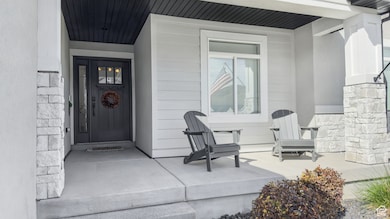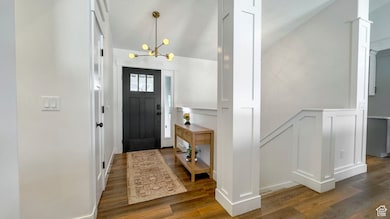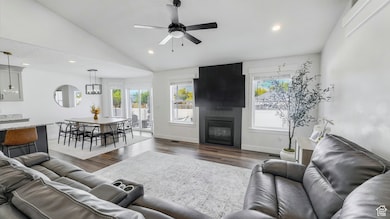3881 N Chapman Dr Eagle Mountain, UT 84005
Estimated payment $3,837/month
Highlights
- RV or Boat Parking
- Mountain View
- Rambler Architecture
- Pine Trees
- Vaulted Ceiling
- 2 Fireplaces
About This Home
Seller motivated, seller willing pay $10K towards closing costs and prepaids. Welcome to this stunning, meticulously maintained 6-bedroom, 3-bathroom luxury rambler located in one of Eagle Mountain's most desirable neighborhoods. Built in 2021, this 3,226 sq. ft. home blends timeless design with modern upgrades, all set on a beautifully landscaped .19-acre lot. Step inside to discover an open-concept floor plan featuring crown molding, granite kitchen countertops, and elegant LEAD lighting throughout. The gourmet kitchen flows seamlessly into the family room, centered around a striking natural stone fireplace and a cozy bay window, perfect for relaxed living and entertaining. The primary suite is a private haven, offering French doors, a luxurious separate tub and shower, and a spacious walk-in closet. Each bathroom is thoughtfully equipped with humidity sensors for enhanced comfort and efficiency. Downstairs, the fully finished basement includes a separate entrance, making it ideal for a guest suite, rental potential, or multi-generational living. The highlight? A state-of-the-art theater room complete with premium surround sound, creating the ultimate movie-night experience. One of the true highlights of this home is the custom built theater room, designed to feel like a private cinema. Every detail was carefully planned to make it a complete movie experience at home. Luxury carpet chosen specifically for comfort and elegance Double 5/8 inch drywall with extensive insulation, making the room soundproof Modern recessed lighting and stylish wall sconces with perfect dimming for movies Matte paint to prevent glare from the projector Acoustic wall panels that eliminate echo and create an acoustic quality environment 120 inch screen, 10 feet wide by 5 feet tall, for an impressive viewing experience LG Laser Beam 4K projector included Surround sound system with 360 degree premium speakers included Prewired closet for connecting a computer, gaming system, or any device directly to the projector Custom built bar area with space for a mini fridge and microwave, perfect for drinks and popcorn This theater is not just a room, it's a fully immersive experience built for comfort, performance, and entertainment at the highest level. Some of the additional features you will love include: Sunlit formal office Oversized three car insulated garage with an extra deep bay RV parking pad Fully fenced and beautifully maintained yard front and back Stunning exterior lighting at night Walk in closets in multiple bedrooms Trampoline included for family fun Located on a quiet street near parks, schools, and scenic walking trails, this home blends lifestyle, comfort, and convenience in every detail. 3881 Chapman Way is more than a house, it's a place designed for the way you want to live. Don't wait too long to see it, this Eagle Mountain gem is a rare find and won't last.
Listing Agent
Nora Garcia Christfield
Berkshire Hathaway HomeServices Elite Real Estate License #5639380 Listed on: 10/02/2025
Home Details
Home Type
- Single Family
Est. Annual Taxes
- $2,410
Year Built
- Built in 2021
Lot Details
- 8,276 Sq Ft Lot
- Property is Fully Fenced
- Landscaped
- Corner Lot
- Pine Trees
- Property is zoned Single-Family
Parking
- 3 Car Attached Garage
- RV or Boat Parking
Home Design
- Rambler Architecture
- Stone Siding
- Asphalt
- Stucco
Interior Spaces
- 3,226 Sq Ft Home
- 2-Story Property
- Crown Molding
- Vaulted Ceiling
- Recessed Lighting
- 2 Fireplaces
- Double Pane Windows
- Blinds
- French Doors
- Sliding Doors
- Den
- Mountain Views
- Fire and Smoke Detector
- Electric Dryer Hookup
Kitchen
- Gas Oven
- Free-Standing Range
- Microwave
- Granite Countertops
- Disposal
Flooring
- Carpet
- Tile
Bedrooms and Bathrooms
- 6 Bedrooms | 3 Main Level Bedrooms
- Primary Bedroom located in the basement
- Walk-In Closet
- 3 Full Bathrooms
Basement
- Walk-Out Basement
- Basement Fills Entire Space Under The House
Eco-Friendly Details
- Sprinkler System
Schools
- Mountain Trails Elementary School
- Cedar Valley High School
Utilities
- Forced Air Heating and Cooling System
- Natural Gas Connected
Community Details
- No Home Owners Association
- Eagle Point Subdivision
Listing and Financial Details
- Exclusions: Dryer, Gas Grill/BBQ, Washer, Video Door Bell(s), Video Camera(s)
- Assessor Parcel Number 38-326-0531
Map
Home Values in the Area
Average Home Value in this Area
Tax History
| Year | Tax Paid | Tax Assessment Tax Assessment Total Assessment is a certain percentage of the fair market value that is determined by local assessors to be the total taxable value of land and additions on the property. | Land | Improvement |
|---|---|---|---|---|
| 2025 | $2,410 | $352,055 | $124,000 | $516,100 |
| 2024 | $2,410 | $473,500 | $0 | $0 |
| 2023 | $2,276 | $265,650 | $0 | $0 |
| 2022 | $1,385 | $157,905 | $0 | $0 |
| 2021 | $354 | $33,300 | $33,300 | $0 |
| 2020 | $335 | $30,800 | $30,800 | $0 |
| 2019 | $41 | $3,900 | $3,900 | $0 |
| 2018 | $43 | $3,900 | $3,900 | $0 |
| 2017 | $26 | $2,300 | $0 | $0 |
| 2016 | $24 | $2,000 | $0 | $0 |
| 2015 | $26 | $2,000 | $0 | $0 |
| 2014 | $23 | $1,804 | $0 | $0 |
Property History
| Date | Event | Price | List to Sale | Price per Sq Ft |
|---|---|---|---|---|
| 11/08/2025 11/08/25 | Price Changed | $689,900 | -4.8% | $214 / Sq Ft |
| 10/30/2025 10/30/25 | Price Changed | $725,000 | -3.3% | $225 / Sq Ft |
| 10/02/2025 10/02/25 | For Sale | $750,000 | -- | $232 / Sq Ft |
Purchase History
| Date | Type | Sale Price | Title Company |
|---|---|---|---|
| Warranty Deed | -- | None Listed On Document | |
| Special Warranty Deed | -- | Us Title |
Mortgage History
| Date | Status | Loan Amount | Loan Type |
|---|---|---|---|
| Open | $589,000 | New Conventional |
Source: UtahRealEstate.com
MLS Number: 2115218
APN: 38-326-0531
- 3867 N Chapman Dr
- 2325 E Boxwood Ln
- 2142 E Fall St
- 2329 E Woodbury Ln
- 2384 E Spring St Unit 597
- 2245 E Morning Glory Way
- 2245 E Morning Glory Way Unit 377
- 2265 E Morning Glory Way Unit 376
- 2265 E Morning Glory Way
- 2275 E Morning Glory Way
- 2275 E Morning Glory Way Unit 375
- 3713 N Columbine Way
- 2305 E Morning Glory Way Unit 365
- 2305 E Morning Glory Way
- 2065 E Autumn St
- 2325 E Morning Glory Way Unit 364
- 2325 E Morning Glory Way
- 2362 E Woodbury Ln Unit 548
- 2415 E Boxwood Ln Unit 616
- 2372 E Woodbury Ln Unit 549
- 2095 E Shadow Dr
- 2331 E Frontier St
- 3718 N Browning St
- 4359 N Morgan Way
- 2408 E Buckskin Way
- 4383 N Morgan Way
- 1756 E West Pinion Cir
- 3997 N Aggie Dr
- 2360 S Wild Horse Way
- 2320 E Wild Horse Way
- 2367 E Wild Horse Way
- 4437 N Morgan Way
- 1641 E Tumwater Ln
- 1604 E Shadow Dr
- 4482 Heritage Dr
- 3038 Red Fox Dr
- 1316 Osprey Way
- 3492 N Annabell St
- 5385 N Sulley Way Unit C
- 5385 N Sulley Way Unit B
