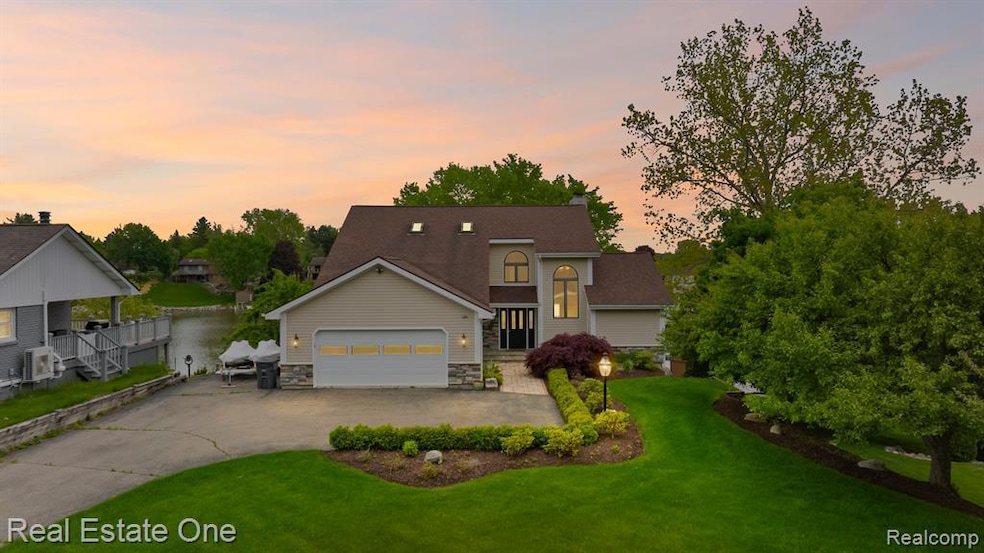PRICE IMPROVEMENT/SELLERS TO INCLUDE DOCKS AND JET SKI LAUNCHES. Where luxury meets the lake, welcome to your pure lakefront oasis at 3882 Lake Lapeer. This stunning property boasts countless updates, offering the ultimate in lakeside living. Enjoy the tranquility of Lake Lapeer with two new docks and a private, sandy beachfront perfect for family gatherings.
As you approach the property you will immediately appreciate the new, weather-resistant Everlast composite siding with a 50-year warranty, complemented by a beautiful stone entry. The interior greets you with fresh wood floors, leading into a spacious family and dining room featuring a cozy gas fireplace. Picture glass door walls seamlessly connect this inviting space to the new TimberTech decking, extending your living area outdoors. The gourmet kitchen is a true highlight, showcasing stone countertops and high-end stainless-steel appliances. Conveniently located off the kitchen are an attached garage, a stylish half bath, and a first-floor laundry. A dedicated office on this level offers flexible space, perfect for a quiet reading nook.
Ascend the stairs to discover oversized picture windows that flood the upper level with natural light. Here, you'll find three generously sized bedrooms, including two full baths, a luxurious jacuzzi tub, and a spacious walk-in closet, providing all the modern amenities a buyer could desire.
The lower-level walkout basement unveils another expansive living area, complete with a second fireplace—ideal for unwinding after a full day on the lake. This versatile space is perfect for lounging, table sports, and features the ultimate gaming room! A huge full-sized bath and direct access to new pavers and a lower-level outdoor patio make this lakeside retreat truly unbeatable.
The backyard is a private paradise, boasting lush greenery, new retaining rock walls, and two docks ready for your pontoon boat and jet skis. A charming shed provides ample storage for all your boating toys! Don't miss this premier location on Lake Lapee







