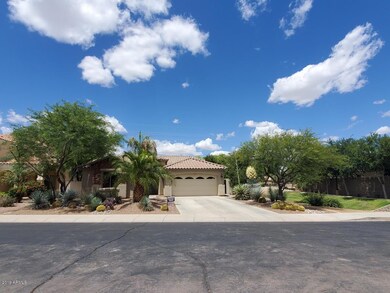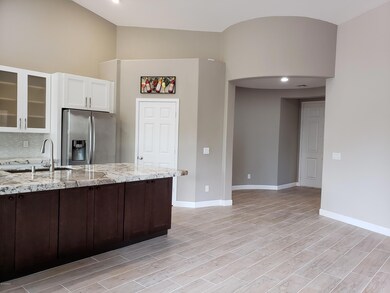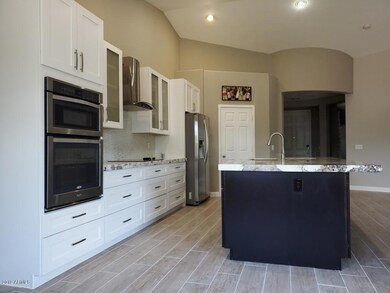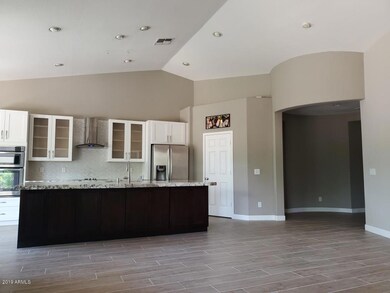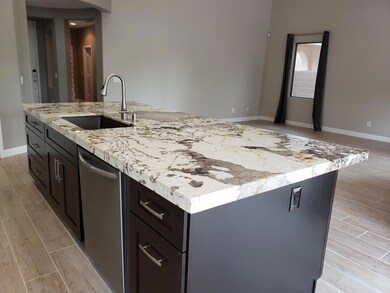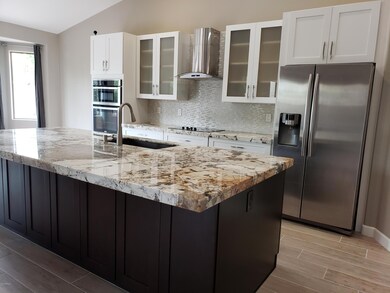
3882 S Eucalyptus Place Chandler, AZ 85286
South Chandler NeighborhoodHighlights
- Vaulted Ceiling
- Corner Lot
- Covered patio or porch
- Audrey & Robert Ryan Elementary School Rated A
- Granite Countertops
- Eat-In Kitchen
About This Home
As of November 2022One of a Kind! STUNNING recent remodel (Over 90K in updates):NEW flooring, custom cabinets, designer granite countertops and more ... GORGEOUS kitchen has white shaker cabinetry, high-end granite (feldspar) countertops, custom backsplash and Whirlpool stainless appliances. The EXQUISITE master bathroom features a spa-like walk-in shower, freestanding tub, Brizo tub filler, custom cabinetry, Duravit toilet, elegant mirrors and large walk-in closet. Guest bathroom has custom tile shower/bath, high-end designer toilet and cabinets. Low maintenance lush back yard has artificial grass, xeriscape and mature trees and plenty room for a pool. The home features upgraded 2015 water heater, 2016 water softener and 2018 Goodman 16 Seer AC. Close proximity to parks and biking trails, shopping and entertainment, one direct neighbor and borders greenbelt. Welcome Home!
Last Agent to Sell the Property
Realty Executives License #SA556442000 Listed on: 04/21/2019

Home Details
Home Type
- Single Family
Est. Annual Taxes
- $1,867
Year Built
- Built in 2004
Lot Details
- 8,011 Sq Ft Lot
- Desert faces the front and back of the property
- Block Wall Fence
- Artificial Turf
- Corner Lot
- Front and Back Yard Sprinklers
HOA Fees
- $60 Monthly HOA Fees
Parking
- 2 Car Garage
- Garage Door Opener
Home Design
- Wood Frame Construction
- Tile Roof
- Stucco
Interior Spaces
- 1,871 Sq Ft Home
- 1-Story Property
- Vaulted Ceiling
- Ceiling Fan
- Double Pane Windows
- Solar Screens
- Tile Flooring
- Security System Owned
Kitchen
- Eat-In Kitchen
- Built-In Microwave
- Kitchen Island
- Granite Countertops
Bedrooms and Bathrooms
- 3 Bedrooms
- Remodeled Bathroom
- Primary Bathroom is a Full Bathroom
- 2 Bathrooms
- Dual Vanity Sinks in Primary Bathroom
- Bathtub With Separate Shower Stall
Schools
- Hale Elementary School
- Santan Junior High School
- Perry High School
Utilities
- Refrigerated Cooling System
- Heating System Uses Natural Gas
- High Speed Internet
- Cable TV Available
Additional Features
- No Interior Steps
- ENERGY STAR Qualified Equipment for Heating
- Covered patio or porch
Listing and Financial Details
- Legal Lot and Block 45 / 1030
- Assessor Parcel Number 303-43-596
Community Details
Overview
- Association fees include ground maintenance
- Premier Community Association, Phone Number (480) 704-2900
- Built by Brown Family
- Redwood Estates Subdivision
Recreation
- Community Playground
- Bike Trail
Ownership History
Purchase Details
Purchase Details
Home Financials for this Owner
Home Financials are based on the most recent Mortgage that was taken out on this home.Purchase Details
Home Financials for this Owner
Home Financials are based on the most recent Mortgage that was taken out on this home.Purchase Details
Home Financials for this Owner
Home Financials are based on the most recent Mortgage that was taken out on this home.Purchase Details
Home Financials for this Owner
Home Financials are based on the most recent Mortgage that was taken out on this home.Purchase Details
Purchase Details
Home Financials for this Owner
Home Financials are based on the most recent Mortgage that was taken out on this home.Purchase Details
Purchase Details
Home Financials for this Owner
Home Financials are based on the most recent Mortgage that was taken out on this home.Purchase Details
Home Financials for this Owner
Home Financials are based on the most recent Mortgage that was taken out on this home.Similar Homes in the area
Home Values in the Area
Average Home Value in this Area
Purchase History
| Date | Type | Sale Price | Title Company |
|---|---|---|---|
| Special Warranty Deed | -- | -- | |
| Warranty Deed | $600,000 | Truly Title | |
| Interfamily Deed Transfer | -- | Truly Title Inc | |
| Interfamily Deed Transfer | -- | Truly Title Agency | |
| Warranty Deed | $385,000 | Lawyers Title Of Arizona Inc | |
| Interfamily Deed Transfer | -- | Precision Title Agency Inc | |
| Special Warranty Deed | $160,000 | First American Title Ins Co | |
| Trustee Deed | $156,642 | None Available | |
| Interfamily Deed Transfer | -- | Alliance Title | |
| Special Warranty Deed | $209,251 | First American Title Ins Co |
Mortgage History
| Date | Status | Loan Amount | Loan Type |
|---|---|---|---|
| Previous Owner | $540,000 | New Conventional | |
| Previous Owner | $444,000 | New Conventional | |
| Previous Owner | $365,750 | New Conventional | |
| Previous Owner | $128,000 | New Conventional | |
| Previous Owner | $300,800 | Purchase Money Mortgage | |
| Previous Owner | $188,300 | New Conventional |
Property History
| Date | Event | Price | Change | Sq Ft Price |
|---|---|---|---|---|
| 05/23/2023 05/23/23 | Off Market | $600,000 | -- | -- |
| 11/10/2022 11/10/22 | Sold | $600,000 | +2.6% | $321 / Sq Ft |
| 09/23/2022 09/23/22 | For Sale | $585,000 | +51.9% | $313 / Sq Ft |
| 07/03/2019 07/03/19 | Sold | $385,000 | -1.0% | $206 / Sq Ft |
| 06/07/2019 06/07/19 | Pending | -- | -- | -- |
| 06/03/2019 06/03/19 | Price Changed | $388,950 | -1.0% | $208 / Sq Ft |
| 06/02/2019 06/02/19 | Price Changed | $392,900 | 0.0% | $210 / Sq Ft |
| 05/31/2019 05/31/19 | Price Changed | $392,950 | -1.3% | $210 / Sq Ft |
| 05/30/2019 05/30/19 | Price Changed | $397,950 | -0.5% | $213 / Sq Ft |
| 05/26/2019 05/26/19 | Price Changed | $399,950 | -1.2% | $214 / Sq Ft |
| 05/22/2019 05/22/19 | Price Changed | $404,950 | -1.2% | $216 / Sq Ft |
| 05/16/2019 05/16/19 | Price Changed | $409,950 | -0.7% | $219 / Sq Ft |
| 05/07/2019 05/07/19 | Price Changed | $412,650 | -0.7% | $221 / Sq Ft |
| 05/02/2019 05/02/19 | Price Changed | $415,650 | -0.1% | $222 / Sq Ft |
| 04/20/2019 04/20/19 | For Sale | $415,900 | -- | $222 / Sq Ft |
Tax History Compared to Growth
Tax History
| Year | Tax Paid | Tax Assessment Tax Assessment Total Assessment is a certain percentage of the fair market value that is determined by local assessors to be the total taxable value of land and additions on the property. | Land | Improvement |
|---|---|---|---|---|
| 2025 | $2,041 | $26,095 | -- | -- |
| 2024 | $1,999 | $24,852 | -- | -- |
| 2023 | $1,999 | $40,170 | $8,030 | $32,140 |
| 2022 | $1,930 | $30,520 | $6,100 | $24,420 |
| 2021 | $2,016 | $28,470 | $5,690 | $22,780 |
| 2020 | $2,005 | $26,530 | $5,300 | $21,230 |
| 2019 | $1,930 | $24,360 | $4,870 | $19,490 |
| 2018 | $1,867 | $22,360 | $4,470 | $17,890 |
| 2017 | $1,742 | $20,900 | $4,180 | $16,720 |
| 2016 | $1,670 | $20,720 | $4,140 | $16,580 |
| 2015 | $1,624 | $18,860 | $3,770 | $15,090 |
Agents Affiliated with this Home
-
Eric Brossart

Seller's Agent in 2022
Eric Brossart
Keller Williams Realty Phoenix
(480) 768-9333
11 in this area
445 Total Sales
-
Craig Taylor

Buyer's Agent in 2022
Craig Taylor
Jason Mitchell Real Estate
(480) 677-9471
7 in this area
39 Total Sales
-

Buyer Co-Listing Agent in 2022
Jason Mitchell
Jason Mitchell Real Estate
(480) 540-8591
-
Nataly Hanson
N
Seller's Agent in 2019
Nataly Hanson
Realty Executives
(480) 390-7504
2 Total Sales
Map
Source: Arizona Regional Multiple Listing Service (ARMLS)
MLS Number: 5914634
APN: 303-43-596
- 2156 E Aloe Place
- 2036 E Carob Dr
- 3663 S Soho Ln
- 2112 E Yellowstone Place
- 1970 E Yellowstone Place
- 2257 E Redwood Ct
- 3750 S Ashley Place
- 1971 E Yellowstone Place
- 3679 S Cottonwood Ct
- 2280 E Aloe Place
- 1805 E Aloe Place
- 3871 S Marion Way
- 3680 S Tower Ave
- 1923 E Zion Way
- 2329 E Ebony Dr
- 2010 E Indigo Dr
- 2263 E Jade Ct
- 4123 S Wayne Place
- 2282 E Zion Way
- 1955 E Grand Canyon Dr

