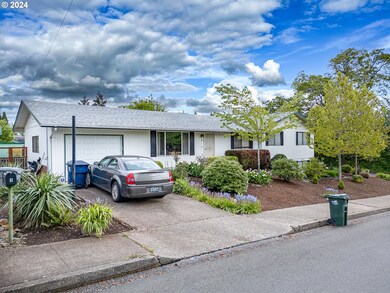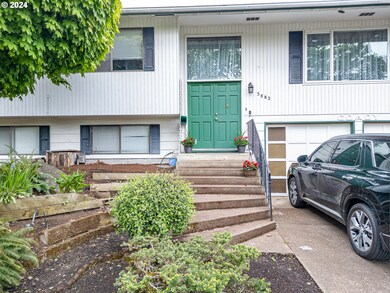
$575,000
- 4 Beds
- 2 Baths
- 1,906 Sq Ft
- 412 W 17th Ave
- Eugene, OR
Don't miss your chance to own a piece of Eugene history. Vintage 1940s Home in Prime Location. This gem is full of personality and potential! Original wood floors, vintage details, and a unique layout give this home its unmistakable charm. With two bedrooms on the main level, two more upstairs, plus a bonus room, there’s plenty of space to make it your own. While the home needs some TLC and is
Christopher Bauman Triple Oaks Realty LLC






