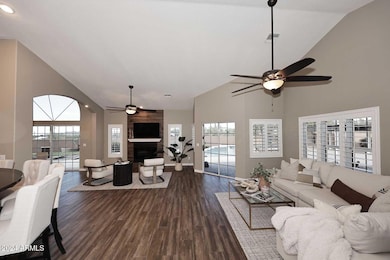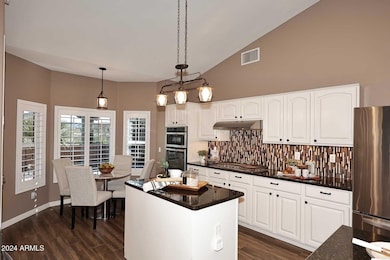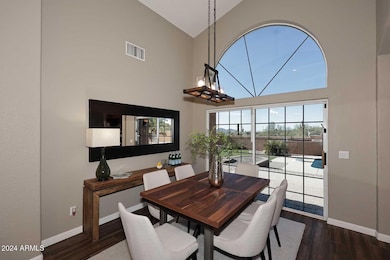38820 N 19th Way Phoenix, AZ 85086
Estimated payment $5,006/month
Highlights
- Horses Allowed On Property
- Heated Lap Pool
- Solar Power System
- Desert Mountain Middle School Rated A-
- RV Access or Parking
- Two Primary Bathrooms
About This Home
Welcome to The Sanctuary at Lasalle Heights -A Rare Desert Gem Where Luxury, Sustainability & Adventure Unite.
Imagine waking up every morning to wide-open skies, tranquil desert views, and absolute peace all from your very own private estate nestled on 1.25 pristine acres in the exclusive Desert Hills enclave. This isn't just a home, it's a lifestyle statement. This extraordinary 4-bedroom, 3-bath ranch estate blends modern luxury with off-grid freedom, outfitted with a paid-off Tesla solar system and dual Powerwall battery backups (48 hrs) that deliver seamless, energy-efficient living.
A private, gated entrance ensures total privacy and security, while the surrounding state trust land creates a one-of-a-kind natural buffer that stretches in every direction. With miles of scenic trails just outside your door, you'll enjoy instant access to hiking, horseback riding, and endless outdoor exploration making this the perfect retreat for nature lovers, adventurers, or anyone seeking a more intentional, peaceful lifestyle. Best of all, there's no HOA, meaning you have the freedom to live, build, and grow exactly how you want. Step Inside Your Desert Retreat; Inside, the open-concept layout welcomes you with soaring ceilings, a flood of natural light, and refined finishes that strike a perfect balance between elegance and comfort. The expansive great room is ideal for both relaxing and entertaining, flowing seamlessly into a chef's kitchen that features granite countertops, high-end appliances, custom cabinetry, and a spacious island perfect for gathering. A dedicated dining area is framed by large windows, offering beautiful views of the surrounding desert. The thoughtfully designed floor plan offers a dual-split layout that enhances privacy and functionality. The luxurious owner's suite is a tranquil retreat of its own, complete with private backyard access, a spa-inspired bathroom with a soaking tub, walk-in shower, dual vanities, and a custom walk-in closet. Three additional bedrooms offer flexible options for guests, family, or remote workspaces, while a third full bath ensures convenience and comfort throughout. The Sanctuary at Lasalle Heights is more than a home, it's a rare opportunity to live in harmony with nature without sacrificing modern comfort or convenience. Energy independence, ultimate privacy, unmatched flexibility, and direct access to adventure are all yours. The home is turnkey, tastefully finished, and perfectly located offering a rural feel just minutes from shopping, dining, and highly rated schools.
This property is ideal for those looking for more than just a house, it's a lifestyle. You'll enjoy the best of both worlds: rural serenity with modern amenities and the freedom to pursue your passions, all within reach of city conveniences.
Live Outdoors Like Never Before - Resort Living, Everyday.
Step outside and experience a true resort-style escape. The backyard is a showstopper, designed for both relaxation and entertainment. A sparkling diving pool invites you to cool off on warm desert days, while the bubbling spa offers the perfect place to unwind under the stars. A covered ramada provides shaded seating for outdoor dining or lounging, and a cozy firepit area sets the scene for unforgettable evenings with friends and family. A professionally landscaped yard with lush turf offers a low-maintenance green space, ideal for children, pets, or casual gatherings, all surrounded by pristine desert beauty.
Whether you're entertaining guests, enjoying time with family, or seeking a peaceful moment of reflection, this backyard offers a variety of settings to match your mood. From sunbathing by the pool to enjoying evening cocktails around the firepit, it's the perfect place to unwind and make lasting memories.
Build Your Dream - Unlimited Potential Awaits. Beyond the existing amenities, this estate offers an additional 10,000 square feet of buildable space giving you the freedom to expand and create the lifestyle you've always envisioned. There's ample room to build a detached guest casita, toy barn, workshop, mare motel, or a custom garage for all your off-road vehicles, boats, and RVs. With no HOA to limit your imagination, the possibilities are endless. This unique opportunity means you can design your ideal compound from the ground up, with plenty of room for your hobbies, work, and any future plans you may have. Whether you need space for horses, toys, or just extra privacy, this property offers everything you need to create your own slice of paradise.
This isn't just a rare property, it's a once-in-a-lifetime opportunity to own a slice of sustainable luxury and unmatched seclusion in the high Sonoran Desert. The combination of energy independence, prime location, and limitless potential makes this estate an exceptional find. Discover The Sanctuary at Lasalle Heights and claim your freedom.
Listing Agent
Russ Lyon Sotheby's International Realty License #SA505943000 Listed on: 12/17/2024

Home Details
Home Type
- Single Family
Est. Annual Taxes
- $3,601
Year Built
- Built in 2000
Lot Details
- 1.26 Acre Lot
- Desert faces the front and back of the property
- Block Wall Fence
- Artificial Turf
- Backyard Sprinklers
- Sprinklers on Timer
- Private Yard
Parking
- 2 Car Direct Access Garage
- Heated Garage
- Side or Rear Entrance to Parking
- Garage Door Opener
- Circular Driveway
- RV Access or Parking
Home Design
- Spanish Architecture
- Wood Frame Construction
- Tile Roof
- Concrete Roof
- Stucco
Interior Spaces
- 2,343 Sq Ft Home
- 1-Story Property
- Vaulted Ceiling
- Ceiling Fan
- Double Pane Windows
- Tinted Windows
- Family Room with Fireplace
- Tile Flooring
- Mountain Views
- Washer and Dryer Hookup
Kitchen
- Eat-In Kitchen
- Breakfast Bar
- Gas Cooktop
- Built-In Microwave
- Kitchen Island
- Granite Countertops
Bedrooms and Bathrooms
- 4 Bedrooms
- Two Primary Bathrooms
- Primary Bathroom is a Full Bathroom
- 3 Bathrooms
- Dual Vanity Sinks in Primary Bathroom
- Hydromassage or Jetted Bathtub
- Bathtub With Separate Shower Stall
Pool
- Heated Lap Pool
- Heated Spa
- Pool Pump
- Diving Board
Outdoor Features
- Covered Patio or Porch
- Outdoor Fireplace
- Fire Pit
- Outdoor Storage
- Playground
Schools
- Desert Mountain Elementary
- Boulder Creek High School
Utilities
- Mini Split Air Conditioners
- Zoned Heating and Cooling System
- Plumbing System Updated in 2021
- Propane
- Hauled Water
- Septic Tank
- High Speed Internet
Additional Features
- No Interior Steps
- Solar Power System
- Horses Allowed On Property
Community Details
- No Home Owners Association
- Association fees include no fees
- La Salle Heights Subdivision, Custom Floorplan
Listing and Financial Details
- Tax Lot 4
- Assessor Parcel Number 211-20-117-R
Map
Home Values in the Area
Average Home Value in this Area
Tax History
| Year | Tax Paid | Tax Assessment Tax Assessment Total Assessment is a certain percentage of the fair market value that is determined by local assessors to be the total taxable value of land and additions on the property. | Land | Improvement |
|---|---|---|---|---|
| 2025 | $3,665 | $30,606 | -- | -- |
| 2024 | $3,428 | $29,148 | -- | -- |
| 2023 | $3,428 | $56,750 | $11,350 | $45,400 |
| 2022 | $2,854 | $41,630 | $8,320 | $33,310 |
| 2021 | $2,945 | $41,630 | $8,320 | $33,310 |
| 2020 | $2,881 | $41,030 | $8,200 | $32,830 |
| 2019 | $2,787 | $31,720 | $6,340 | $25,380 |
Property History
| Date | Event | Price | List to Sale | Price per Sq Ft | Prior Sale |
|---|---|---|---|---|---|
| 09/23/2025 09/23/25 | Price Changed | $899,000 | -0.1% | $384 / Sq Ft | |
| 07/29/2025 07/29/25 | Price Changed | $900,000 | -3.7% | $384 / Sq Ft | |
| 07/22/2025 07/22/25 | For Sale | $934,799 | 0.0% | $399 / Sq Ft | |
| 07/12/2025 07/12/25 | Pending | -- | -- | -- | |
| 06/07/2025 06/07/25 | Price Changed | $934,799 | -4.1% | $399 / Sq Ft | |
| 05/26/2025 05/26/25 | Price Changed | $975,000 | -1.0% | $416 / Sq Ft | |
| 05/12/2025 05/12/25 | For Sale | $985,000 | 0.0% | $420 / Sq Ft | |
| 05/07/2025 05/07/25 | Off Market | $985,000 | -- | -- | |
| 04/24/2025 04/24/25 | Price Changed | $985,000 | -1.5% | $420 / Sq Ft | |
| 02/17/2025 02/17/25 | Price Changed | $1,000,000 | -2.4% | $427 / Sq Ft | |
| 12/17/2024 12/17/24 | For Sale | $1,025,000 | +13.9% | $437 / Sq Ft | |
| 06/08/2022 06/08/22 | Sold | $900,000 | +4.7% | $384 / Sq Ft | View Prior Sale |
| 05/06/2022 05/06/22 | Pending | -- | -- | -- | |
| 05/03/2022 05/03/22 | For Sale | $860,000 | 0.0% | $367 / Sq Ft | |
| 04/26/2022 04/26/22 | Pending | -- | -- | -- | |
| 04/21/2022 04/21/22 | For Sale | $860,000 | +65.4% | $367 / Sq Ft | |
| 03/26/2020 03/26/20 | Sold | $520,000 | -7.1% | $222 / Sq Ft | View Prior Sale |
| 02/24/2020 02/24/20 | Pending | -- | -- | -- | |
| 02/02/2020 02/02/20 | For Sale | $560,000 | +15.5% | $239 / Sq Ft | |
| 02/15/2018 02/15/18 | Sold | $485,000 | 0.0% | $203 / Sq Ft | View Prior Sale |
| 01/16/2018 01/16/18 | Pending | -- | -- | -- | |
| 01/08/2018 01/08/18 | For Sale | $485,000 | 0.0% | $203 / Sq Ft | |
| 01/01/2018 01/01/18 | Pending | -- | -- | -- | |
| 12/09/2017 12/09/17 | For Sale | $485,000 | +15.2% | $203 / Sq Ft | |
| 12/11/2014 12/11/14 | Sold | $421,000 | -2.1% | $176 / Sq Ft | View Prior Sale |
| 11/13/2014 11/13/14 | Pending | -- | -- | -- | |
| 10/24/2014 10/24/14 | For Sale | $429,950 | 0.0% | $180 / Sq Ft | |
| 10/17/2014 10/17/14 | Pending | -- | -- | -- | |
| 09/24/2014 09/24/14 | Price Changed | $429,950 | -2.3% | $180 / Sq Ft | |
| 08/20/2014 08/20/14 | For Sale | $439,950 | 0.0% | $184 / Sq Ft | |
| 08/17/2014 08/17/14 | Pending | -- | -- | -- | |
| 08/13/2014 08/13/14 | Price Changed | $439,950 | -2.2% | $184 / Sq Ft | |
| 07/09/2014 07/09/14 | For Sale | $449,900 | 0.0% | $189 / Sq Ft | |
| 08/15/2012 08/15/12 | Rented | $2,000 | 0.0% | -- | |
| 08/09/2012 08/09/12 | Under Contract | -- | -- | -- | |
| 07/15/2012 07/15/12 | For Rent | $2,000 | -- | -- |
Purchase History
| Date | Type | Sale Price | Title Company |
|---|---|---|---|
| Warranty Deed | -- | First American Title Insurance | |
| Warranty Deed | $900,000 | Pioneer Title | |
| Interfamily Deed Transfer | -- | None Available | |
| Interfamily Deed Transfer | -- | Security Title Agency Inc | |
| Warranty Deed | $520,000 | Security Title Agency Inc | |
| Warranty Deed | $485,000 | Pioneer Title Agency Inc | |
| Warranty Deed | $421,000 | Pioneer Title Agency Inc | |
| Interfamily Deed Transfer | -- | Title Source | |
| Interfamily Deed Transfer | -- | Title Source |
Mortgage History
| Date | Status | Loan Amount | Loan Type |
|---|---|---|---|
| Open | $710,000 | New Conventional | |
| Previous Owner | $468,000 | New Conventional | |
| Previous Owner | $453,100 | New Conventional | |
| Previous Owner | $399,950 | New Conventional | |
| Previous Owner | $361,650 | New Conventional |
Source: Arizona Regional Multiple Listing Service (ARMLS)
MLS Number: 6786332
APN: 211-20-117R
- 1815 E La Salle Rd
- 38725 N 16th Place
- 38413 N 16th St
- 1841 E Lavitt Ln
- 39420 N 26th St
- 37705 N 16th St
- 37529 N 20th St
- 37223 N 22nd St
- 1044 E Irvine Rd
- 37137 N 20th St
- 1016 E Desert Hills Estate Dr
- 1012 E Desert Hills Dr
- 37526 N 26th St
- 40024 N 12th St
- 1916 E Primrose Path
- 36625 N 22nd St Unit 211-69-043-C
- 37221 N 12th St
- 1101 E Dolores Rd
- 3100 E Saddle Mountain Rd
- 39730 N New River Rd
- 37512 N 16th St
- 37253 N 22nd St
- 37023 N 12th St Unit ID1255441P
- 40612 N 28th St
- 39609 N 2nd Way Unit ID1255475P
- 38219 N 3rd Ave
- 38108 N 11th Ave
- 1411 W Desert Hills Estate Dr
- 40806 N Lytham Ct
- 40108 N Bell Meadow Ct
- 1537 W Spirit Dr
- 40309 N Bell Meadow Trail
- 231 E Santa Cruz Dr
- 1653 W Ainsworth Dr
- 1702 W Owens Way
- 40838 N Prestancia Ct Unit 38
- 41112 N Prestancia Dr
- 40704 N Bell Meadow Trail Unit 28
- 1776 W Owens Way
- 1891 W Dion Dr Unit 30






