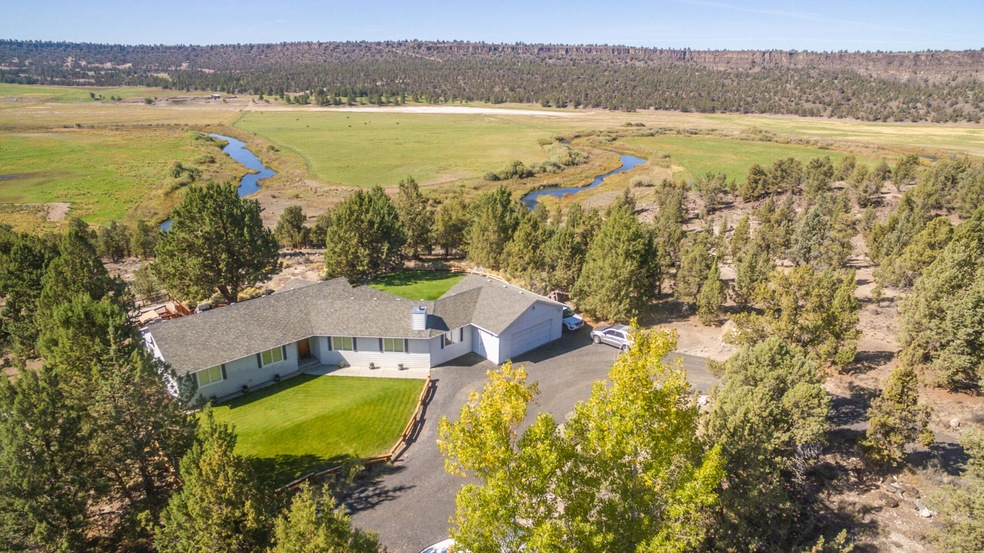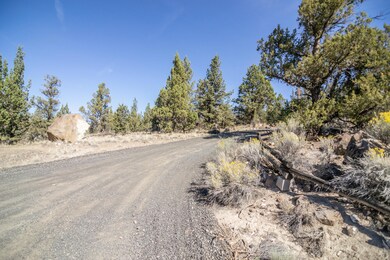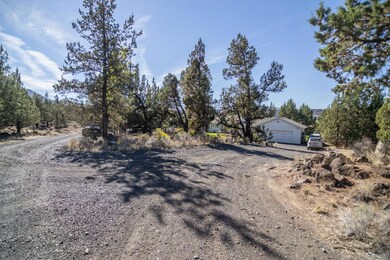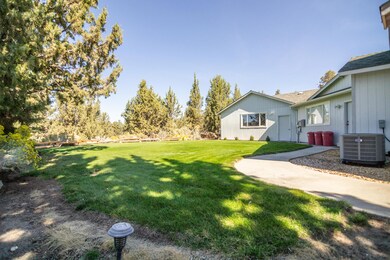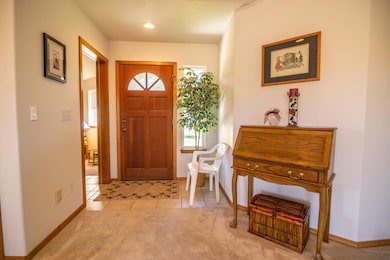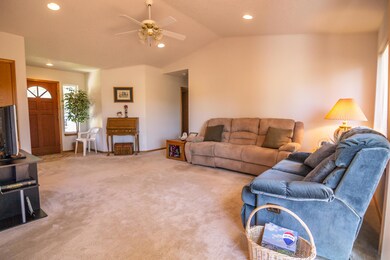
$775,000
- 3 Beds
- 2.5 Baths
- 2,543 Sq Ft
- 2782 SE Pilot Dr
- Prineville, OR
Welcome to 2782 SE Pilot Drive, a beautifully maintained home in the gated Dry Creek Airpark community. Set on 1.47 acres, this thoughtfully designed property features a single-level layout plus a spacious bonus room above the garage-perfect for guests, hobbies, or a home office. Enjoy vaulted ceilings and large windows in the main living area that frame peaceful nature views. A floor-to-ceiling
Javier Puga-Phillips Cascade Hasson Sotheby's International Realty
