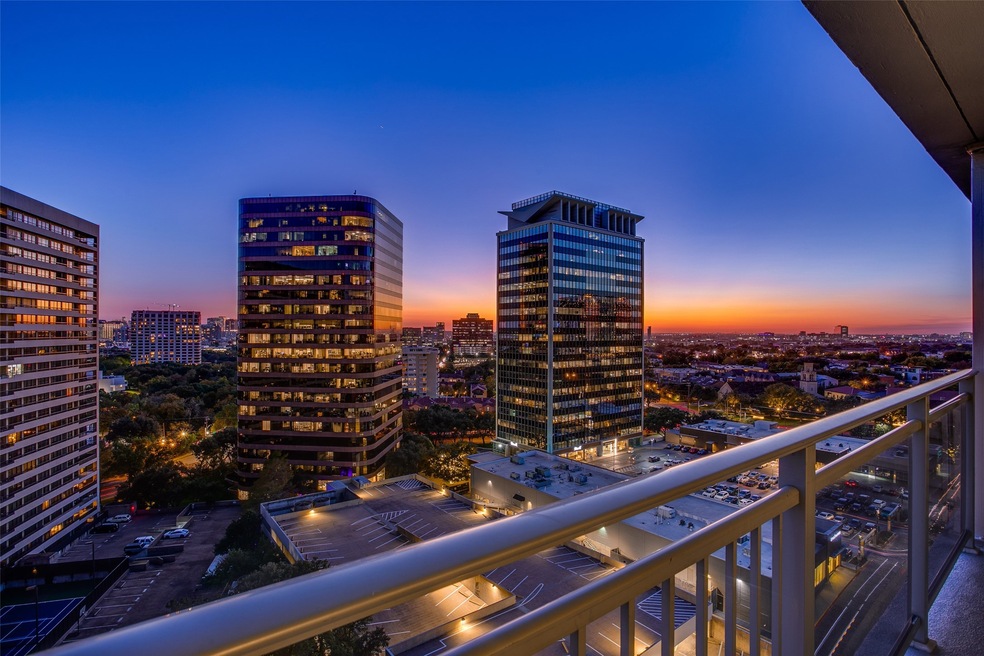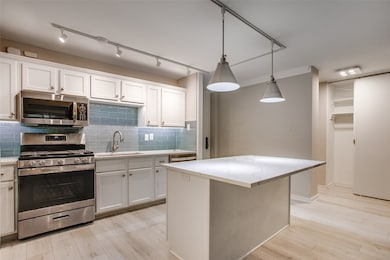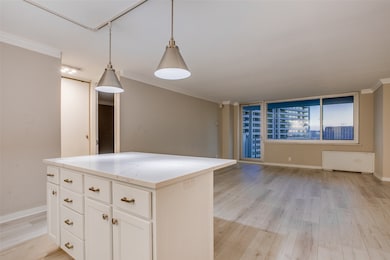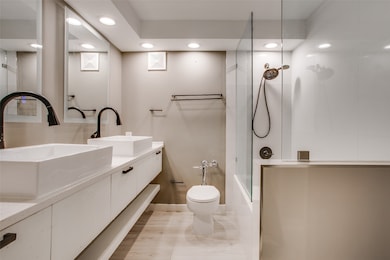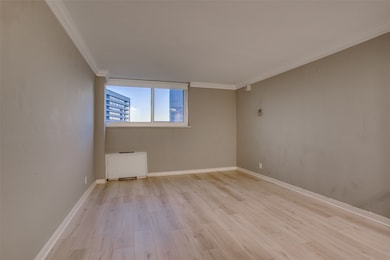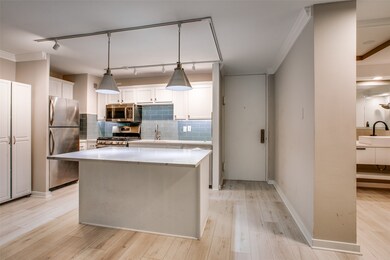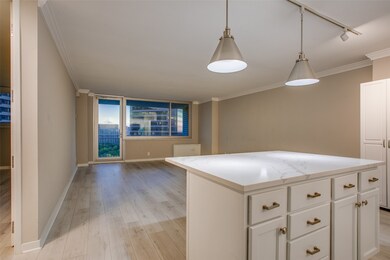Highlights
- Concierge
- Pool and Spa
- 3.16 Acre Lot
- Fitness Center
- Home fronts a creek
- Dual Staircase
About This Home
Step into a world where mid-century charm meets modern sophistication, all perched high above the serene beauty of Turtle Creek. This 19th-floor haven at Twenty-One Turtle Creek isn’t just a home—it’s a front-row seat to Dallas’s most captivating views and an invitation to live life elevated. From the moment you step inside, a wall of windows greets you, framing the dramatic skyline and the lush green canopy of Turtle Creek. Sunlight dances across the light-wood flooring, adding warmth to the airy, open-concept living and dining spaces. It’s a canvas ready for your personal style, whether you’re hosting a chic soiree or enjoying a quiet evening as the city sparkles below. The kitchen is where practicality meets personality. Sleek quartz countertops pair beautifully with a pop of color from the blue subway tile backsplash, while stainless steel appliances and a generous island make it as functional as it is fabulous. Cooking here feels less like a chore and more like an art form. Your bedroom is a tranquil retreat, complete with a walk-in closet and extra storage—because let’s face it, you can never have too much space. The bathroom feels like stepping into a boutique hotel, with its double vessel sinks, sleek black hardware, and a glass-enclosed shower-tub combination perfect for winding down after a long day. The crown jewel of this home? The private balcony, where the sunrise paints the sky in soft hues and the city’s lights twinkle like a million little stories. It’s your personal escape, a space to sip coffee, dream big, soak in the beauty of Dallas from above. Living at Twenty-One Turtle Creek means more than just an address—it’s a lifestyle. Wander through the updated common areas, take a dip in the sparkling pool, or stay active in the fitness center. With all utilities included and steps to the Katy Trail, this home offers the perfect blend of convenience, luxury, and adventure. This isn’t just a high-rise—it’s your next chapter, waiting to be written.
Listing Agent
Dave Perry Miller Real Estate Brokerage Phone: 214-303-1133 License #0727051 Listed on: 12/03/2024

Condo Details
Home Type
- Condominium
Year Built
- Built in 1963
Lot Details
- Home fronts a creek
- Dog Run
- Wood Fence
- Chain Link Fence
- Brick Fence
- Landscaped
- Many Trees
Parking
- 1 Car Attached Garage
- Assigned Parking
Home Design
- Midcentury Modern Architecture
- Brick Exterior Construction
- Pillar, Post or Pier Foundation
- Slab Foundation
- Tar and Gravel Roof
Interior Spaces
- 771 Sq Ft Home
- 1-Story Property
- Dual Staircase
- Basement
Kitchen
- Gas Oven or Range
- Gas Cooktop
- Microwave
- Dishwasher
Flooring
- Ceramic Tile
- Luxury Vinyl Plank Tile
Bedrooms and Bathrooms
- 1 Bedroom
- 1 Full Bathroom
Home Security
Accessible Home Design
- Accessible Elevator Installed
Pool
- Pool and Spa
- In Ground Pool
- Gunite Pool
Outdoor Features
- Covered patio or porch
- Exterior Lighting
Schools
- Milam Elementary School
- North Dallas High School
Utilities
- Central Air
- Wall Furnace
- Vented Exhaust Fan
- Underground Utilities
- Cable TV Available
Listing and Financial Details
- Residential Lease
- Property Available on 12/3/24
- Tenant pays for all utilities
- 12 Month Lease Term
- Legal Lot and Block 1 / 1345
- Assessor Parcel Number 00000149806730000
Community Details
Overview
- Association fees include all facilities, management, electricity, gas, insurance, ground maintenance, maintenance structure, sewer, security, utilities, water
- See Agent Association
- Twenty One Turtle Creek Condo Subdivision
- Greenbelt
Amenities
- Concierge
Recreation
- Park
Pet Policy
- Pet Size Limit
- Pet Deposit $500
- 2 Pets Allowed
- Dogs and Cats Allowed
- Breed Restrictions
Security
- Security Guard
- Card or Code Access
- Fire and Smoke Detector
Map
About This Building
Source: North Texas Real Estate Information Systems (NTREIS)
MLS Number: 20777485
- 3883 Turtle Creek Blvd Unit 1205
- 3883 Turtle Creek Blvd Unit 1603
- 3883 Turtle Creek Blvd Unit 703
- 3883 Turtle Creek Blvd Unit 311
- 3883 Turtle Creek Blvd Unit 204
- 3883 Turtle Creek Blvd Unit 1705-07
- 3883 Turtle Creek Blvd Unit 2011
- 3883 Turtle Creek Blvd Unit 1115
- 3883 Turtle Creek Blvd Unit T09
- 3883 Turtle Creek Blvd Unit 1815a
- 3883 Turtle Creek Blvd Unit 1615
- 3883 Turtle Creek Blvd Unit 2214
- 3883 Turtle Creek Blvd Unit 1417
- 3883 Turtle Creek Blvd Unit 303
- 3883 Turtle Creek Blvd Unit 2015
- 3883 Turtle Creek Blvd Unit 511
- 3883 Turtle Creek Blvd Unit 2104
- 3883 Turtle Creek Blvd Unit 2207
- 3883 Turtle Creek Blvd Unit 1109
- 3831 Turtle Creek Blvd Unit 7E
- 3883 Turtle Creek Blvd Unit 1102
- 3883 Turtle Creek Blvd Unit 709
- 3883 Turtle Creek Blvd Unit 1606a
- 3701 Turtle Creek Blvd Unit 11
- 3944 Buena Vista St Unit 205B
- 4044 Buena Vista St Unit 204
- 3718 Holland Ave Unit 3
- 4111 Buena Vista St
- 4060 Buena Vista St
- 3325 N Haskell Ave
- 3901 Travis St Unit 115
- 4060 Travis St Unit 15
- 3311 Blackburn St Unit 109
- 3811 Travis St
- 4222 Newton Ave Unit 203
- 3902 Travis St
- 3377 Blackburn St
- 4215 Avondale Ave Unit 210D
- 4209 Avondale Ave Unit 208
- 4011 Cole Ave Unit 111B
