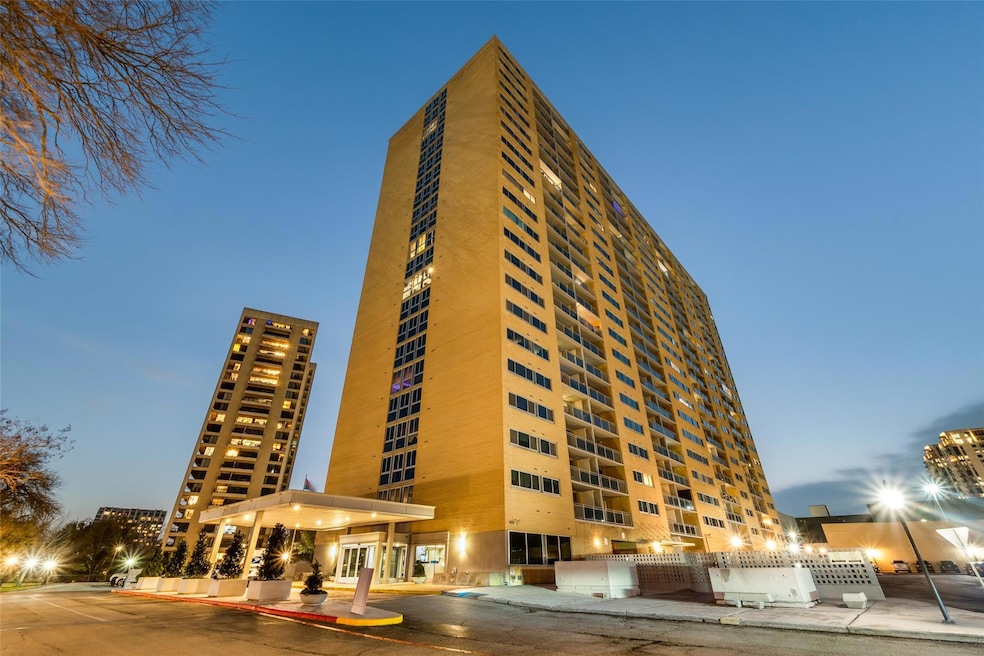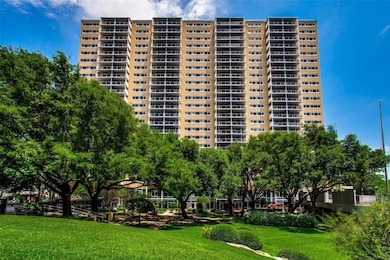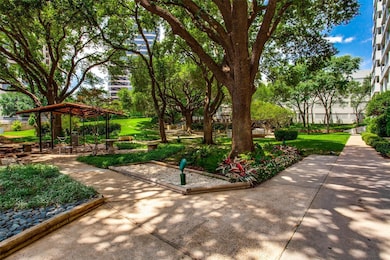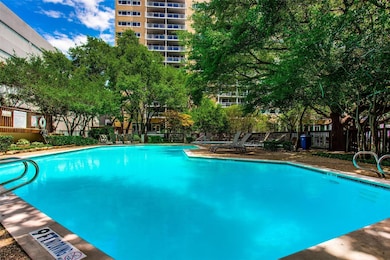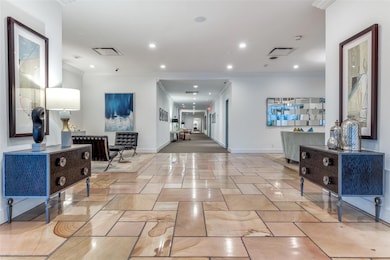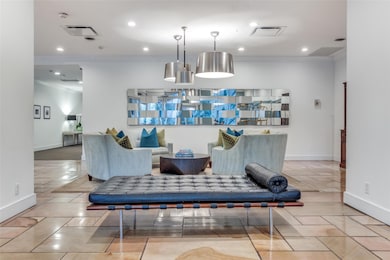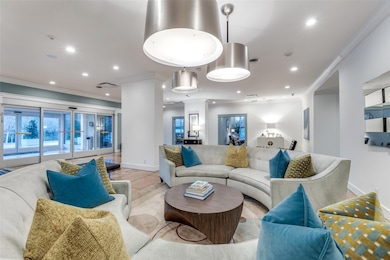Highlights
- Boat Dock
- In Ground Pool
- 3.16 Acre Lot
- Fitness Center
- Gated Community
- Open Floorplan
About This Home
High-Rise Living with Spectacular Views! Welcome to this beautifully updated 2-bedroom, 2-bathroom condo on the 21st. floor of one of Turtle Creek's most iconic high-rises. Offering breathtaking north-facing views of Highland Park and Turtle Creek, this CORNER UNIT boasts an open-concept layout, modern finishes, and wide windows that flood the space with natural light. Step onto your private balcony, the perfect spot to unwind or entertain. The kitchen features stainless steel appliances, granite countertops, and ample cabinet space. The primary suite includes a walk-in closet and en-suite bathroom, while the versatile second bedroom is perfect for guests or a home office. Enjoy great amenities, including a 24-hour concierge, fitness center, swimming pool, club room, and secured parking. All-inclusive HOA dues cover electricity, gas, water, basic cable, and valet service, making luxury living effortless. Ideally located near top shopping, dining, major highways, and airports, this condo offers unparalleled convenience. Don't miss out schedule your private tour today!
Listing Agent
Briggs Freeman Sotheby's Int'l Brokerage Phone: 214-679-1780 License #0600917

Condo Details
Home Type
- Condominium
Est. Annual Taxes
- $4,207
Year Built
- Built in 1963
Parking
- 2-Car Garage with two garage doors
- Enclosed Parking
- Oversized Parking
- Side Facing Garage
- Driveway
- Additional Parking
- Assigned Parking
Home Design
- Midcentury Modern Architecture
- Brick Exterior Construction
- Pillar, Post or Pier Foundation
- Tar and Gravel Roof
- Concrete Siding
Interior Spaces
- 1,023 Sq Ft Home
- 1-Story Property
- Open Floorplan
- Decorative Lighting
- Window Treatments
- Laundry in Hall
Kitchen
- Gas Range
- Microwave
- Dishwasher
- Kitchen Island
- Granite Countertops
- Disposal
Flooring
- Wood
- Tile
Bedrooms and Bathrooms
- 2 Bedrooms
- Walk-In Closet
- 2 Full Bathrooms
Home Security
Accessible Home Design
- Accessible Hallway
- Accessibility Features
- Accessible Doors
- Accessible Approach with Ramp
- Accessible Entrance
Pool
- In Ground Pool
- Gunite Pool
Schools
- Milam Elementary School
- Spence Middle School
- North Dallas High School
Utilities
- Central Heating and Cooling System
- Master Gas Meter
- Master Water Meter
- High Speed Internet
- Cable TV Available
Additional Features
- Terrace
- Sprinkler System
Listing and Financial Details
- Residential Lease
- Security Deposit $3,000
- Tenant pays for insurance
- 12 Month Lease Term
- $60 Application Fee
- Legal Lot and Block 1 / 1345
- Assessor Parcel Number 00000149807010000
Community Details
Overview
- High-Rise Condominium
- Twenty One Turtle Creek Condos Subdivision
- Property managed by Landlord
- Electric Vehicle Charging Station
Amenities
- Community Mailbox
- Elevator
Recreation
- Boat Dock
Pet Policy
- Pet Deposit $500
- 2 Pets Allowed
- Non Refundable Pet Fee
- Breed Restrictions
Security
- Card or Code Access
- Gated Community
- Carbon Monoxide Detectors
- Fire and Smoke Detector
Map
About This Building
Source: North Texas Real Estate Information Systems (NTREIS)
MLS Number: 20846470
APN: 00000149807010000
- 3883 Turtle Creek Blvd Unit 1705-07
- 3883 Turtle Creek Blvd Unit 2011
- 3883 Turtle Creek Blvd Unit 1115
- 3883 Turtle Creek Blvd Unit 411
- 3883 Turtle Creek Blvd Unit T09
- 3883 Turtle Creek Blvd Unit 715
- 3883 Turtle Creek Blvd Unit 1716
- 3883 Turtle Creek Blvd Unit 1815a
- 3883 Turtle Creek Blvd Unit 1615
- 3883 Turtle Creek Blvd Unit 2214
- 3883 Turtle Creek Blvd Unit 1012
- 3883 Turtle Creek Blvd Unit 1417
- 3883 Turtle Creek Blvd Unit 303
- 3883 Turtle Creek Blvd Unit 2015
- 3883 Turtle Creek Blvd Unit 511
- 3883 Turtle Creek Blvd Unit 2104
- 3883 Turtle Creek Blvd Unit PH01
- 3883 Turtle Creek Blvd Unit 2207
- 3883 Turtle Creek Blvd Unit 814
- 3883 Turtle Creek Blvd Unit 2014
