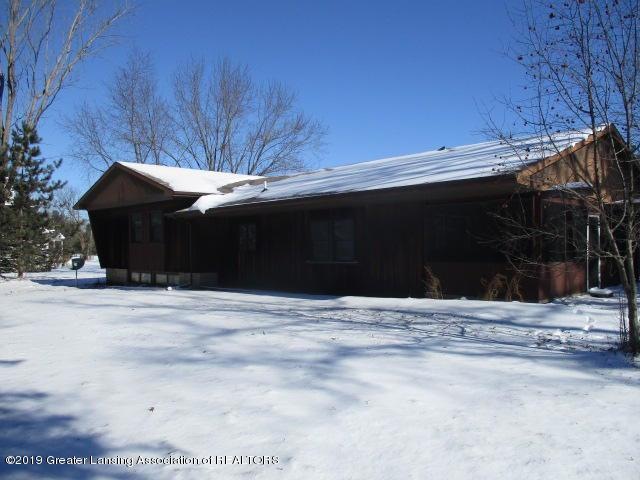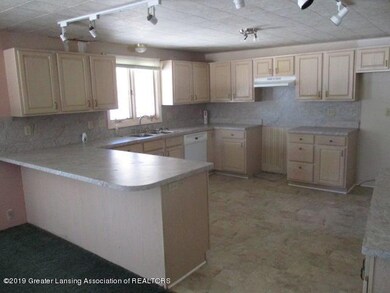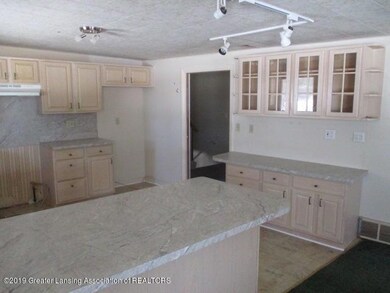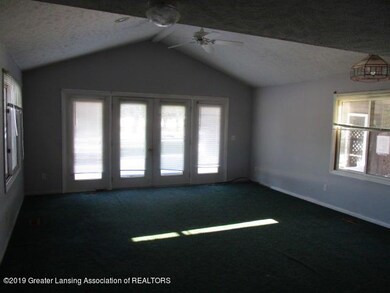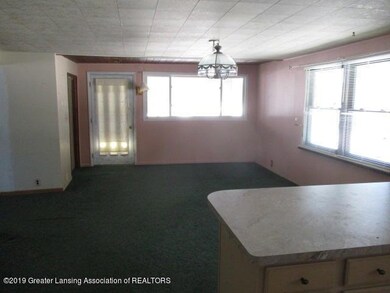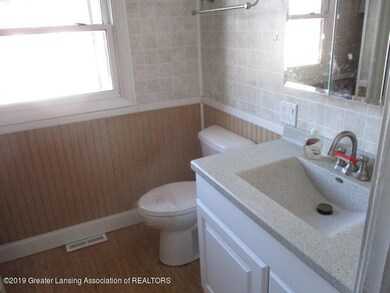
3884 Beeman Rd Williamston, MI 48895
Estimated Value: $321,335 - $385,000
Highlights
- Deck
- Main Floor Primary Bedroom
- Living Room
- Williamston Explorer Elementary School Rated A-
- Covered patio or porch
- Parking Storage or Cabinetry
About This Home
As of May 2019Welcome to 3884 Beeman Rd! Great opportunity in award winning Williamston School District! Tri-Level home on almost an acre that backs up to Brookshire Golf Course. . Feels like country, but is close to town. Lower Williamstown Taxes Needs some cosmetic updates. Well and Septic inspection has been done.. Call today for more information! See attachment for PAS requirements and WFHM offer submittal information in MLS document section. Please submit all offers to the listing broker/agent. To report any concerns with a listing broker/agent, or to report any property condition or other concern needing escalation (including concerns related to a previously submitted offer), please call: 1-877-617-5274.
Home Details
Home Type
- Single Family
Year Built
- Built in 1965
Lot Details
- 0.83 Acre Lot
- Lot Dimensions are 165x219
Parking
- 2 Car Garage
- Parking Storage or Cabinetry
Home Design
- Tri-Level Property
- Shingle Roof
- Wood Siding
Interior Spaces
- 2,152 Sq Ft Home
- Living Room
- Dining Room
- Laminate Countertops
Bedrooms and Bathrooms
- 3 Bedrooms
- Primary Bedroom on Main
- 2 Full Bathrooms
Basement
- Partial Basement
- Exterior Basement Entry
- Natural lighting in basement
Outdoor Features
- Deck
- Covered patio or porch
Utilities
- Forced Air Heating System
- Heating System Uses Natural Gas
- Well
- Gas Water Heater
- Septic Tank
Community Details
- Baugh Subdivision
Listing and Financial Details
- REO, home is currently bank or lender owned
Ownership History
Purchase Details
Home Financials for this Owner
Home Financials are based on the most recent Mortgage that was taken out on this home.Purchase Details
Purchase Details
Similar Homes in Williamston, MI
Home Values in the Area
Average Home Value in this Area
Purchase History
| Date | Buyer | Sale Price | Title Company |
|---|---|---|---|
| Underwood Dave | $142,500 | Boston National Ttl Agcy Llc | |
| Wells Fargo Financial America Inc | $140,938 | None Available | |
| Allman Ronald E | -- | None Available |
Mortgage History
| Date | Status | Borrower | Loan Amount |
|---|---|---|---|
| Open | Underwood David S | $80,000 | |
| Open | Underwood David S | $139,000 | |
| Closed | Underwood Dave | $138,225 | |
| Previous Owner | Allman Ronald E | $234,066 | |
| Previous Owner | Allman Ronald E | $144,246 | |
| Previous Owner | Allman Ronald E | $35,754 | |
| Previous Owner | Allman Ronald E | $25,000 | |
| Previous Owner | Allman Ronald E | $144,000 |
Property History
| Date | Event | Price | Change | Sq Ft Price |
|---|---|---|---|---|
| 05/01/2019 05/01/19 | Sold | $142,500 | +1.8% | $66 / Sq Ft |
| 03/14/2019 03/14/19 | Pending | -- | -- | -- |
| 03/13/2019 03/13/19 | For Sale | $140,000 | 0.0% | $65 / Sq Ft |
| 02/04/2019 02/04/19 | Pending | -- | -- | -- |
| 01/24/2019 01/24/19 | For Sale | $140,000 | -- | $65 / Sq Ft |
Tax History Compared to Growth
Tax History
| Year | Tax Paid | Tax Assessment Tax Assessment Total Assessment is a certain percentage of the fair market value that is determined by local assessors to be the total taxable value of land and additions on the property. | Land | Improvement |
|---|---|---|---|---|
| 2024 | $5,929 | $147,000 | $21,000 | $126,000 |
| 2023 | $5,929 | $136,700 | $20,200 | $116,500 |
| 2022 | $5,661 | $133,900 | $23,600 | $110,300 |
| 2021 | $5,569 | $130,500 | $22,400 | $108,100 |
| 2020 | $5,367 | $123,300 | $22,400 | $100,900 |
| 2019 | $3,657 | $112,700 | $18,200 | $94,500 |
| 2018 | $3,797 | $103,600 | $15,700 | $87,900 |
| 2017 | $3,591 | $103,600 | $15,700 | $87,900 |
| 2016 | $3,561 | $99,900 | $15,700 | $84,200 |
| 2015 | -- | $94,600 | $31,467 | $63,133 |
| 2014 | -- | $84,600 | $31,467 | $53,133 |
Agents Affiliated with this Home
-
Laura Olson

Seller's Agent in 2019
Laura Olson
Keller Williams Realty Lansing
(517) 853-6432
3 in this area
106 Total Sales
-
Jon Techentin

Buyer's Agent in 2019
Jon Techentin
RE/MAX Michigan
(517) 449-6853
99 Total Sales
Map
Source: Greater Lansing Association of Realtors®
MLS Number: 233485
APN: 03-03-35-203-001
- 515 N Putnam St Unit C
- 515 N Putnam St Unit B
- 700 Winding River Way Unit 46
- 317 S Circle Dr
- 540 W Grand River Ave
- 4231 Redbud Trail
- 875 W Grand River Ave Unit 12
- 875 W Grand River Ave Unit 85
- 875 W Grand River Ave Unit 35
- 875 W Grand River Ave Unit 46
- 875 W Grand River Ave Unit 50
- 0 Moyer Rd Unit 287357
- 4287 N Williamston Rd
- 124 School St
- 1544 Nottingham Forest Trail #63
- 1532 Lytell Johne's Path #77
- 333 S Putnam St
- 1227 Joann Ln
- 0 Hiddenview Ln
- 535 E Middle St
- 3884 Beeman Rd
- Beeman Rd
- 3876 Beeman Rd
- 0 Beeman Rd
- 1739 Brookshire Ct
- 3900 Beeman Rd
- 1751 Brookshire Ct
- 3920 Beeman Rd
- 3850 Beeman Rd
- 1736 Brookshire Ct
- 1763 Brookshire Ct
- 3938 Beeman Rd
- 3836 Beeman Rd
- 1756 Brookshire Ct
- 1775 Brookshire Ct
- 3956 Beeman Rd
- 3841 Beeman Rd
- 1776 Brookshire Ct
- 3816 Beeman Rd
- 3974 Beeman Rd
