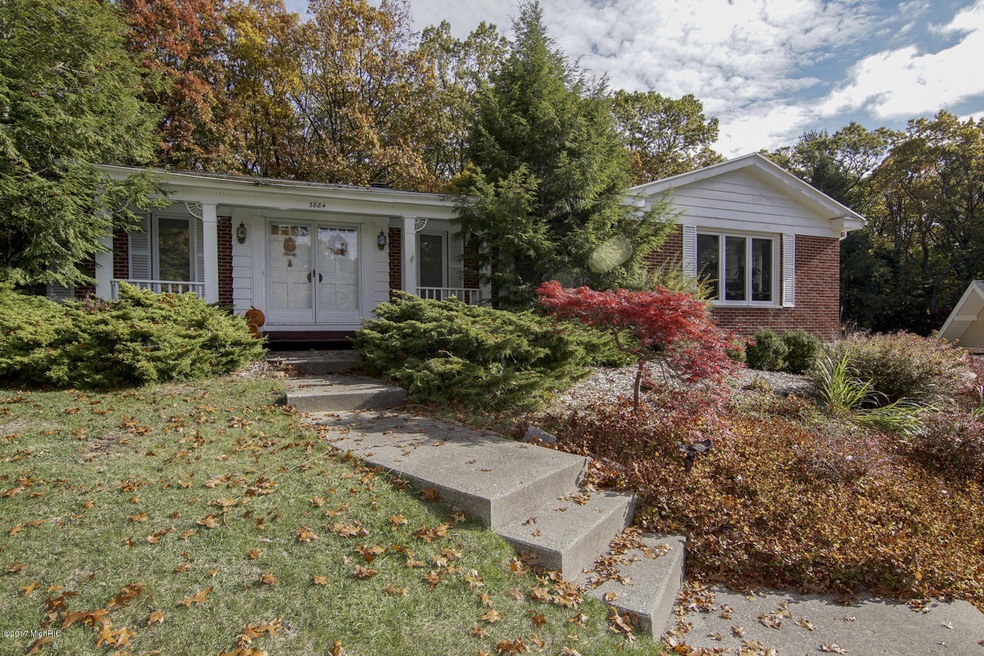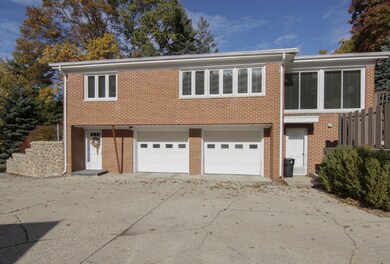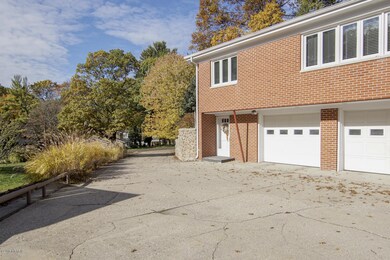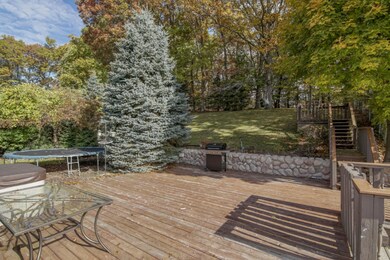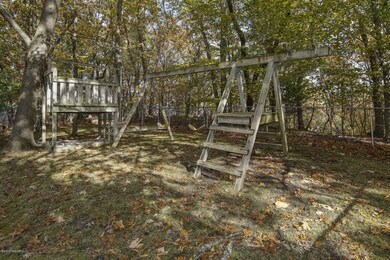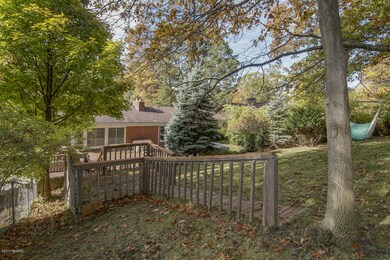
3884 Monteview Dr Norton Shores, MI 49441
Estimated Value: $403,000 - $491,000
Highlights
- In Ground Pool
- Sauna
- Family Room with Fireplace
- Mona Shores High School Rated A-
- Deck
- Recreation Room
About This Home
As of April 2018Welcome to 3884 Monteview Drive (be sure to check out the video). This desirable neighborhood and quality well-built brick rancher is a must see. Over 3,500 sq ft finished. The main level with its great easy to live in floor plan boasts almost 3,000 sq ft with 3 bedrooms and 2 and 1/2 baths. The huge main floor laundry room has tons of cabinetry and the entire home is filled with extra storage closets. The kitchen has double wall ovens, 2 warming drawers and a massive island. Amazing for entertaining with its generous size rooms, 60'' hallways and light flooding every room with tons of newer windows in the kitchen, dining and living room. Main floor living room and family room each with its own gas fire place grants this impeccably decorated home a 10 on comfort and cozy appeal. Beautiful wood floors thru out as well as brick floors convey the builder spared no expense building this spectacular solid home. Tons of upgrades thru out include a large master with newer master bathroom. Perched atop a hill the views are gorgeous from every room. The lower level has another bedroom, full bath and workshop and yes even a sauna!!! The super secluded back yard with its large deck and heated pool (newer heater, filter and solar cover) make this home a recreational retreat. Did I mention a heated oversized 2 stall garage! This home is so special the only way to grasp how truly wonderful it is is to see it for yourself call today for your personal showing!! They just don't make em like this anymore!!!
Last Agent to Sell the Property
RE/MAX West License #6501374438 Listed on: 11/07/2017

Home Details
Home Type
- Single Family
Est. Annual Taxes
- $3,245
Year Built
- Built in 1963
Lot Details
- 0.45 Acre Lot
- Lot Dimensions are 73x170x150x202.8
- Lot Has A Rolling Slope
- Sprinkler System
- Wooded Lot
- Back Yard Fenced
Parking
- 2 Car Attached Garage
- Garage Door Opener
Home Design
- Brick Exterior Construction
- Composition Roof
Interior Spaces
- 3,548 Sq Ft Home
- 1-Story Property
- Ceiling Fan
- Gas Log Fireplace
- Window Treatments
- Family Room with Fireplace
- 2 Fireplaces
- Living Room with Fireplace
- Dining Area
- Recreation Room
- Sauna
- Wood Flooring
- Attic Fan
- Laundry on main level
Kitchen
- Eat-In Kitchen
- Built-In Oven
- Cooktop
- Microwave
- Dishwasher
- Kitchen Island
- Disposal
Bedrooms and Bathrooms
- 4 Bedrooms | 3 Main Level Bedrooms
Basement
- Partial Basement
- Crawl Space
Outdoor Features
- In Ground Pool
- Deck
Utilities
- Cooling Available
- Forced Air Heating System
- Heating System Uses Natural Gas
- Natural Gas Water Heater
- High Speed Internet
- Phone Available
- Cable TV Available
Ownership History
Purchase Details
Home Financials for this Owner
Home Financials are based on the most recent Mortgage that was taken out on this home.Purchase Details
Home Financials for this Owner
Home Financials are based on the most recent Mortgage that was taken out on this home.Similar Homes in the area
Home Values in the Area
Average Home Value in this Area
Purchase History
| Date | Buyer | Sale Price | Title Company |
|---|---|---|---|
| Hoffman Kenneth | $260,300 | Premier Lakeshore Title Agen | |
| Paprocki Raymond E | $195,000 | Midstate Title Agency Llc |
Mortgage History
| Date | Status | Borrower | Loan Amount |
|---|---|---|---|
| Open | Hoffman Kenneth | $199,500 | |
| Closed | Hoffman Kenneth | $50,000 | |
| Closed | Hoffman Kenneth | $207,700 | |
| Previous Owner | West James | $230,000 | |
| Previous Owner | Paprocki Raymond E | $156,000 |
Property History
| Date | Event | Price | Change | Sq Ft Price |
|---|---|---|---|---|
| 04/10/2018 04/10/18 | Sold | $260,300 | -7.0% | $73 / Sq Ft |
| 01/25/2018 01/25/18 | Pending | -- | -- | -- |
| 11/07/2017 11/07/17 | For Sale | $279,900 | -- | $79 / Sq Ft |
Tax History Compared to Growth
Tax History
| Year | Tax Paid | Tax Assessment Tax Assessment Total Assessment is a certain percentage of the fair market value that is determined by local assessors to be the total taxable value of land and additions on the property. | Land | Improvement |
|---|---|---|---|---|
| 2024 | $4,289 | $192,300 | $0 | $0 |
| 2023 | $4,097 | $169,300 | $0 | $0 |
| 2022 | $4,993 | $149,200 | $0 | $0 |
| 2021 | $4,852 | $136,100 | $0 | $0 |
| 2020 | $4,797 | $129,700 | $0 | $0 |
| 2019 | $4,567 | $113,200 | $0 | $0 |
| 2018 | $4,156 | $109,500 | $0 | $0 |
| 2017 | $4,059 | $106,300 | $0 | $0 |
| 2016 | $3,144 | $98,700 | $0 | $0 |
| 2015 | -- | $89,400 | $0 | $0 |
| 2014 | $3,171 | $86,900 | $0 | $0 |
| 2013 | -- | $81,400 | $0 | $0 |
Agents Affiliated with this Home
-
Rebecca VanderStelt
R
Seller's Agent in 2018
Rebecca VanderStelt
RE/MAX West
(231) 215-5672
12 in this area
67 Total Sales
-
Stacey Hoffman

Buyer's Agent in 2018
Stacey Hoffman
Coldwell Banker Woodland Schmidt Muskegon
(231) 675-2441
10 in this area
57 Total Sales
Map
Source: Southwestern Michigan Association of REALTORS®
MLS Number: 17055087
APN: 27-380-000-0031-00
- 1924 Maryland Blvd
- 2290 Blissfield Ct
- 2317 Blissfield Ct
- 4108 Lake Harbor Rd
- 4046 Dunes Pkwy
- 4110 Dunes Pkwy
- 4057 Dunes Pkwy
- 3789 Wickham Dr
- 3591 Roosevelt Rd
- 1995 W Glen Ct
- 3451 Mccracken St
- 3454 Hiawatha Dr
- 3894 Norton Hills Rd
- 4243 Lin-Nan Ln
- 4246 Lin-Nan Ln
- 3845 Norton Hills Rd
- 3669 Brentwood St
- 4298 Braeburn Ct
- 1705 Leif Ave
- 1894 Lawnel Ave
- 3884 Monteview Dr
- 3872 Monteview Dr
- 3896 Monteview Dr
- 3858 Monteview Dr
- 2027 Hillside Dr
- 2040 Hillside Dr
- 1901 Crestwood Ln
- 1899 Crestwood Ln
- 3869 Monteview Dr
- 2039 Hillside Dr
- 2025 Maryland Dr
- 3840 Monteview Dr
- 2025 Maryland Blvd
- 2050 Hillside Dr
- 1989 Maryland Dr
- 1905 Crestwood Ln
- 2011 Maryland Dr
- 1977 Maryland Dr
- 1896 Crestwood Ln
- 2044 Easthill Dr
