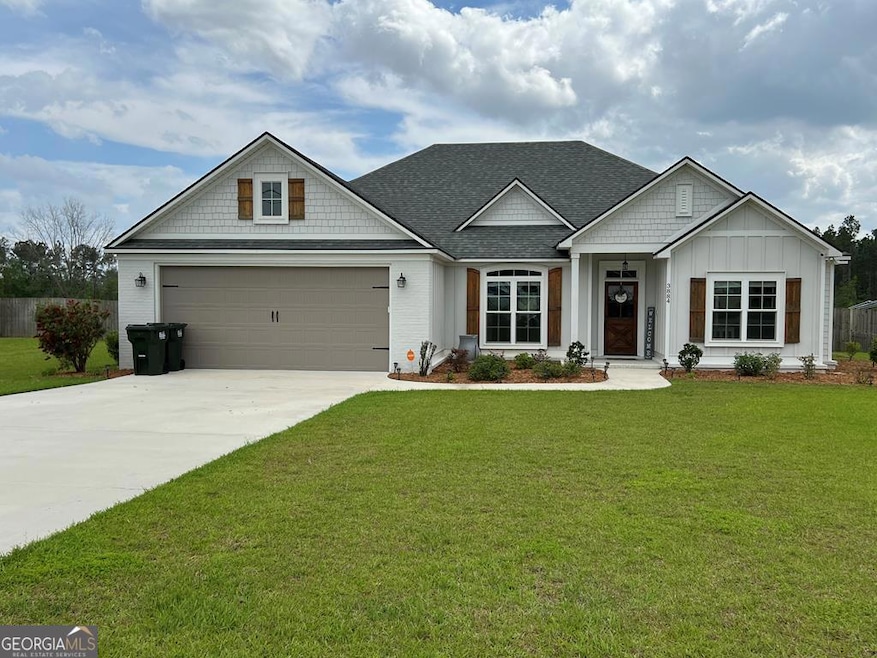
3884 Studstill Rd Valdosta, GA 31605
Highlights
- No HOA
- Stainless Steel Appliances
- Soaking Tub
- Dewar Elementary School Rated A
- Tray Ceiling
- Double Vanity
About This Home
As of April 2025Discover your new home in this stunning four-bedroom, three-bathroom house. Step into your dream home featuring a spacious open floor plan with granite countertops throughout, stainless steel appliances, and a fenced backyard. Situated on a half-acre lot adorned with newly planted fruit trees and blueberry bushes, this property offers the ultimate in comfort and charm. All four bedrooms are spacious and enjoy the convenience of two bedrooms sharing a Jack and Jill bathroom, a separate bedroom with its own bathroom - perfect for guests or teenagers. Your primary bedroom will be your place to retreat when you're ready to find your peace and quiet. Enjoy your luxury primary bathroom with its gorgeous walk-in tiled shower, separate vanities, soaking tub and linen closet. For convenience the primary has a huge walk-through closet from the bedroom to the bathroom. This delightful home, with no HOA, presents endless possibilities. Enjoy privacy in the backyard without backdoor neighbors and explore this lovely home that stands apart from traditional neighborhood settings. Conveniently located near MAFB, shopping, schools, medical offices and the hospital. It's a must-see property. Call your favorite Realtor today.
Last Agent to Sell the Property
Southern Classic Realtors License #394234 Listed on: 12/04/2024

Home Details
Home Type
- Single Family
Est. Annual Taxes
- $2,960
Year Built
- Built in 2021
Lot Details
- 0.51 Acre Lot
- Level Lot
Home Design
- Composition Roof
Interior Spaces
- 2,196 Sq Ft Home
- 1-Story Property
- Tray Ceiling
- Ceiling Fan
- Pull Down Stairs to Attic
Kitchen
- Oven or Range
- Dishwasher
- Stainless Steel Appliances
Flooring
- Carpet
- Laminate
- Tile
Bedrooms and Bathrooms
- 4 Main Level Bedrooms
- Split Bedroom Floorplan
- Walk-In Closet
- 3 Full Bathrooms
- Double Vanity
- Soaking Tub
- Bathtub Includes Tile Surround
- Separate Shower
Laundry
- Dryer
- Washer
Parking
- Garage
- Parking Pad
- Garage Door Opener
Schools
- Dewar Elementary School
- Pine Grove Middle School
- Lowndes High School
Utilities
- Central Heating and Cooling System
- Septic Tank
Community Details
- No Home Owners Association
- Webb Acres Subdivision
Ownership History
Purchase Details
Home Financials for this Owner
Home Financials are based on the most recent Mortgage that was taken out on this home.Purchase Details
Home Financials for this Owner
Home Financials are based on the most recent Mortgage that was taken out on this home.Similar Homes in Valdosta, GA
Home Values in the Area
Average Home Value in this Area
Purchase History
| Date | Type | Sale Price | Title Company |
|---|---|---|---|
| Warranty Deed | $350,000 | -- | |
| Limited Warranty Deed | -- | -- | |
| Limited Warranty Deed | $314,900 | -- |
Mortgage History
| Date | Status | Loan Amount | Loan Type |
|---|---|---|---|
| Open | $245,000 | New Conventional | |
| Closed | $245,000 | New Conventional | |
| Previous Owner | $26,201 | New Conventional | |
| Previous Owner | $288,369 | FHA |
Property History
| Date | Event | Price | Change | Sq Ft Price |
|---|---|---|---|---|
| 04/23/2025 04/23/25 | Sold | $350,000 | -1.4% | $159 / Sq Ft |
| 03/28/2025 03/28/25 | Pending | -- | -- | -- |
| 12/04/2024 12/04/24 | For Sale | $354,900 | -- | $162 / Sq Ft |
Tax History Compared to Growth
Tax History
| Year | Tax Paid | Tax Assessment Tax Assessment Total Assessment is a certain percentage of the fair market value that is determined by local assessors to be the total taxable value of land and additions on the property. | Land | Improvement |
|---|---|---|---|---|
| 2024 | $2,739 | $114,822 | $11,800 | $103,022 |
| 2023 | $2,739 | $114,822 | $11,800 | $103,022 |
| 2022 | $1,865 | $66,880 | $11,800 | $55,080 |
| 2021 | $303 | $11,800 | $11,800 | $0 |
Agents Affiliated with this Home
-
Stacie Lush
S
Seller's Agent in 2025
Stacie Lush
Southern Classic Realtors
(229) 507-0257
25 Total Sales
-
Jennifer Stracener
J
Buyer's Agent in 2025
Jennifer Stracener
Southern Classic Realtors
(229) 548-1877
66 Total Sales
Map
Source: Georgia MLS
MLS Number: 10423720
APN: 0145D-167F
- 3875 Studstill Rd
- 3915 Studstill Rd
- 3814 Stratford Cir
- 3885 Brookfield Dr
- 3967 Stratford Cir
- 3735 Studstill Rd
- 3946 Stratford Cir
- 3930 Wynnfield Dr
- 3850 Merriman Ct
- 3920 Bull Run
- 3789 Heatherwoods Dr
- 4331 Summerlin Dr
- 6408 Abney Ct
- 6424 Abney Ct
- 6428 Abney Ct
- 6416 Abney Ct
- 6432 Abney Ct
- 6436 Abney Ct
- 6444 Abney Ct
- 4581 4595 Bemiss Rd
