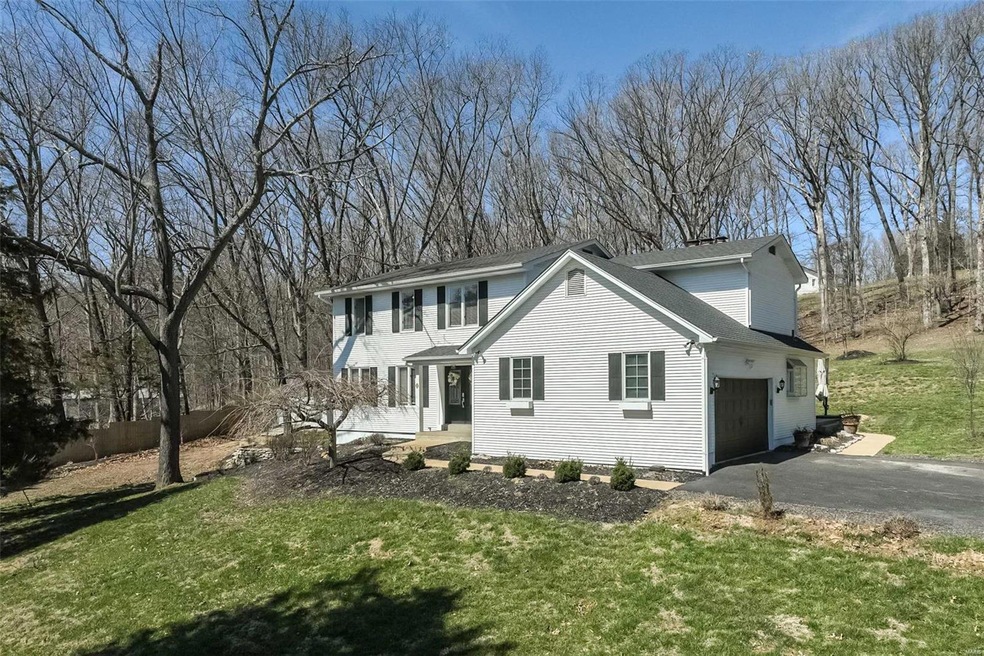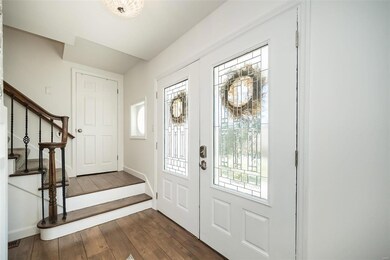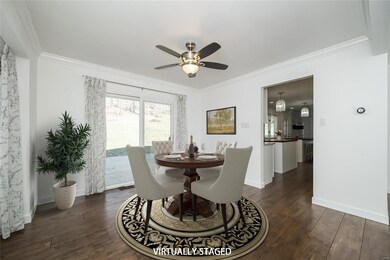
3885 Dutch Hollow Ln Pacific, MO 63069
Estimated payment $3,683/month
Highlights
- Barn
- Traditional Architecture
- Wood Flooring
- Pond Elementary School Rated A
- Backs to Trees or Woods
- 2 Fireplaces
About This Home
This four-bedroom, two-and-a-half-bathroom house sits on approximately 3.4 acres, offering a serene setting. The home features an open, spacious layout with abundant natural light throughout. The welcoming entryway leads to hardwood floors that extend into open living areas.
The kitchen is a standout, offering ample cabinetry and countertop space, as well as upscale stainless steel appliances and gorgeous solid surface counters. The spacious dining area adjoins the kitchen for everyday living and entertaining. A fireplace adds warmth and ambiance to this versatile space.
The primary bedroom includesa fireplace, with a renovated en-suite bathroom you'll love. Three additional bedrooms provide flexible space.
A huge covered deck is made for memory making gatherings! An outbuilding on the property could be suitable for a variety of uses, a workshop? a chicken coop? Horses allowed too! Newer systems!
Enjoy a rural lifestyle that includes great Rockwood schools, easy commute!
Home Details
Home Type
- Single Family
Est. Annual Taxes
- $4,827
Year Built
- Built in 1981
Lot Details
- 3.41 Acre Lot
- Backs to Trees or Woods
Parking
- 2 Car Attached Garage
- Side or Rear Entrance to Parking
Home Design
- Traditional Architecture
- Vinyl Siding
Interior Spaces
- 2,304 Sq Ft Home
- 2-Story Property
- Historic or Period Millwork
- 2 Fireplaces
- Wood Burning Fireplace
- Family Room
- Living Room
- Dining Room
- Unfinished Basement
- Basement Fills Entire Space Under The House
Kitchen
- Microwave
- Dishwasher
- Disposal
Flooring
- Wood
- Carpet
Bedrooms and Bathrooms
- 4 Bedrooms
Schools
- Pond Elem. Elementary School
- Wildwood Middle School
- Lafayette Sr. High School
Farming
- Barn
Utilities
- Forced Air Zoned Heating System
- Well
Listing and Financial Details
- Assessor Parcel Number 26Y-54-0140
Map
Home Values in the Area
Average Home Value in this Area
Tax History
| Year | Tax Paid | Tax Assessment Tax Assessment Total Assessment is a certain percentage of the fair market value that is determined by local assessors to be the total taxable value of land and additions on the property. | Land | Improvement |
|---|---|---|---|---|
| 2023 | $4,823 | $70,420 | $22,100 | $48,320 |
| 2022 | $3,936 | $53,370 | $19,890 | $33,480 |
| 2021 | $3,907 | $53,370 | $19,890 | $33,480 |
| 2020 | $4,348 | $56,620 | $19,400 | $37,220 |
| 2019 | $4,366 | $56,620 | $19,400 | $37,220 |
| 2018 | $4,579 | $56,010 | $19,400 | $36,610 |
| 2017 | $4,469 | $56,010 | $19,400 | $36,610 |
| 2016 | $4,218 | $50,840 | $14,930 | $35,910 |
| 2015 | $4,182 | $50,840 | $14,930 | $35,910 |
| 2014 | $4,781 | $56,680 | $14,650 | $42,030 |
Property History
| Date | Event | Price | Change | Sq Ft Price |
|---|---|---|---|---|
| 03/29/2025 03/29/25 | For Sale | $589,000 | -- | $256 / Sq Ft |
| 03/24/2025 03/24/25 | Off Market | -- | -- | -- |
Deed History
| Date | Type | Sale Price | Title Company |
|---|---|---|---|
| Deed | -- | -- | |
| Interfamily Deed Transfer | -- | None Available |
Mortgage History
| Date | Status | Loan Amount | Loan Type |
|---|---|---|---|
| Closed | -- | No Value Available | |
| Open | $255,003 | Stand Alone Refi Refinance Of Original Loan | |
| Previous Owner | $450,000 | Unknown | |
| Previous Owner | $240,000 | Credit Line Revolving |
Similar Home in Pacific, MO
Source: MARIS MLS
MLS Number: MAR25017796
APN: 26Y-54-0140
- 18520 Hawks Hill Rd
- 18876 Highwood Estates Dr
- 18550 Great Meadow Rd
- 18498 Hollow Hills Dr
- 3656 Bassett Woods Dr
- 3921 Allenton Rd
- 3360 W Eden Dr
- 3340 W Eden Dr
- 3347 W Eden Dr
- 3372 W Eden Dr
- 3379 W Eden Dr
- 3688 Bassett Rd
- 19037 Foxrun Hollow Ln
- 18244 Buckboard
- 3321 Wilderness Trail
- 38 Bassett Woods Dr
- 3476 Bassett Rd
- 4625 Vixen Cir
- 4610 Chateau Ln
- 18604 Saint Albans Rd






