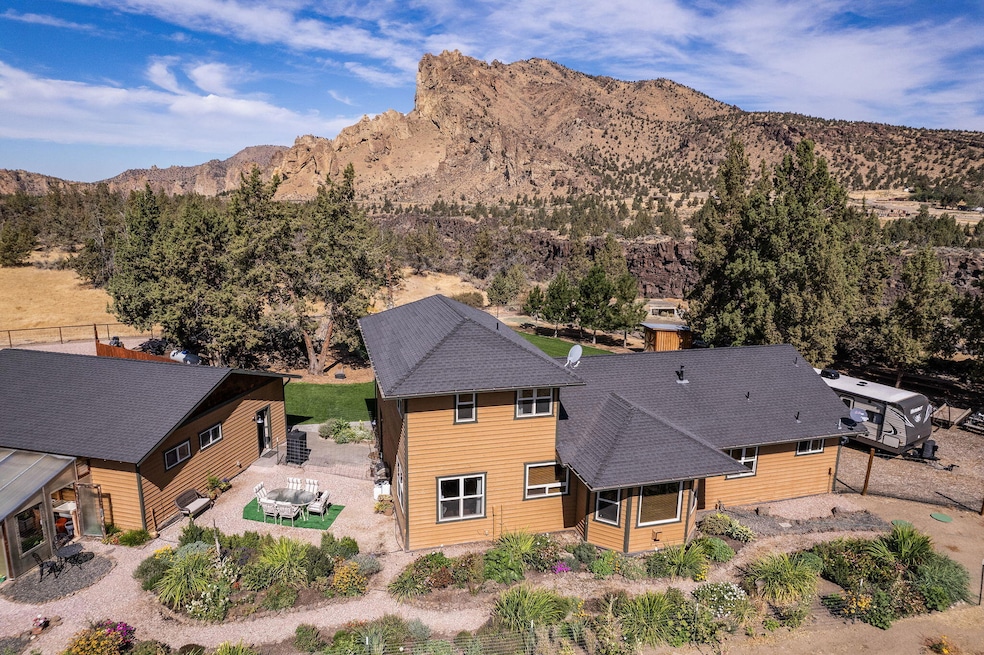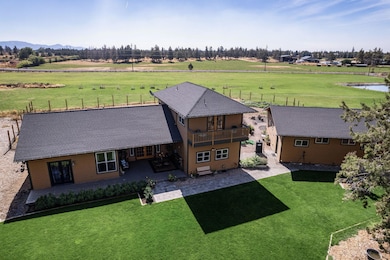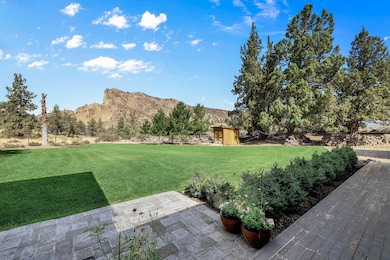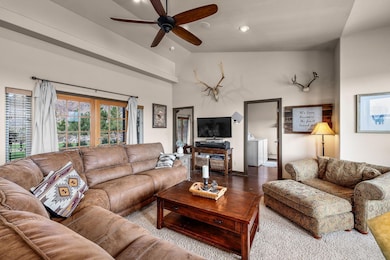
3885 NE Xenolith St Terrebonne, OR 97760
Estimated payment $7,001/month
Highlights
- Docks
- RV Access or Parking
- River View
- Greenhouse
- Gated Parking
- Deck
About This Home
Nestled in a picturesque, park-like setting, this 3bed/2.5bath home offers the perfect blend of tranquility and convenience. Located minutes from the iconic Smith Rock State Park and the Crooked River, this property boasts gorgeous natural scenery right in your backyard. Inside, you'll find a spacious inviting layout, featuring heated floors throughout, providing warmth and luxury during the colder months. The windows flood the home with natural light, showcasing the stunning views. The open living space is perfect for gatherings, while the garden invites peaceful moments outdoors. Enjoy your private & tarp lined pond, lush landscaped grounds, and secure long lasting steel pipe fencing. The thoughtfully designed garden is ideal for relaxation or growing your favorite plants. Whether you're looking for adventure or relaxation, this home offers it all! Don't miss out on the chance to live in this rare gem with unbeatable access to outdoor recreation and peaceful living.
Home Details
Home Type
- Single Family
Est. Annual Taxes
- $5,032
Year Built
- Built in 2002
Lot Details
- 4.79 Acre Lot
- River Front
- Fenced
- Drip System Landscaping
- Rock Outcropping
- Native Plants
- Corner Lot
- Level Lot
- Front and Back Yard Sprinklers
- Garden
- Property is zoned MUA10, MUA10
Parking
- 2 Car Detached Garage
- Workshop in Garage
- Garage Door Opener
- Gravel Driveway
- Gated Parking
- RV Access or Parking
Property Views
- River
- Pond
- Mountain
- Territorial
- Neighborhood
Home Design
- Slab Foundation
- Frame Construction
- Composition Roof
Interior Spaces
- 2,005 Sq Ft Home
- 2-Story Property
- Vaulted Ceiling
- Ceiling Fan
- Propane Fireplace
- Double Pane Windows
- Vinyl Clad Windows
- Bay Window
- Living Room with Fireplace
- Home Office
- Laundry Room
Kitchen
- Eat-In Kitchen
- Breakfast Bar
- Double Oven
- Microwave
- Dishwasher
- Granite Countertops
- Disposal
Flooring
- Wood
- Carpet
- Concrete
Bedrooms and Bathrooms
- 3 Bedrooms
- Primary Bedroom on Main
- Linen Closet
- Soaking Tub
- Bathtub Includes Tile Surround
Home Security
- Carbon Monoxide Detectors
- Fire and Smoke Detector
Outdoor Features
- Docks
- Courtyard
- Deck
- Patio
- Greenhouse
- Shed
- Storage Shed
Schools
- Terrebonne Community Elementary School
- Elton Gregory Middle School
- Redmond High School
Utilities
- No Cooling
- Heating System Uses Propane
- Radiant Heating System
- Private Water Source
- Well
- Tankless Water Heater
- Sand Filter Approved
- Private Sewer
Additional Features
- Sprinklers on Timer
- Pasture
Community Details
- No Home Owners Association
- Rock And River Subdivision
- The community has rules related to covenants, conditions, and restrictions
Listing and Financial Details
- Exclusions: Washer/Dryer, Refrigerator, Conex Box
- Tax Lot 00900
- Assessor Parcel Number 124896
Map
Home Values in the Area
Average Home Value in this Area
Tax History
| Year | Tax Paid | Tax Assessment Tax Assessment Total Assessment is a certain percentage of the fair market value that is determined by local assessors to be the total taxable value of land and additions on the property. | Land | Improvement |
|---|---|---|---|---|
| 2025 | $5,278 | $366,370 | -- | -- |
| 2024 | $5,032 | $355,700 | -- | -- |
| 2023 | $4,947 | $345,340 | $0 | $0 |
| 2022 | $4,368 | $325,530 | $0 | $0 |
| 2021 | $4,367 | $316,050 | $0 | $0 |
| 2020 | $4,142 | $316,050 | $0 | $0 |
| 2019 | $4,021 | $306,850 | $0 | $0 |
| 2018 | $3,927 | $297,920 | $0 | $0 |
| 2017 | $3,843 | $289,250 | $0 | $0 |
| 2016 | $3,807 | $280,830 | $0 | $0 |
| 2015 | $3,687 | $272,660 | $0 | $0 |
| 2014 | $3,592 | $264,720 | $0 | $0 |
Property History
| Date | Event | Price | List to Sale | Price per Sq Ft | Prior Sale |
|---|---|---|---|---|---|
| 07/30/2025 07/30/25 | For Sale | $1,250,000 | +316.8% | $623 / Sq Ft | |
| 06/20/2012 06/20/12 | Sold | $299,900 | 0.0% | $150 / Sq Ft | View Prior Sale |
| 05/04/2012 05/04/12 | Pending | -- | -- | -- | |
| 04/20/2012 04/20/12 | For Sale | $299,900 | -- | $150 / Sq Ft |
Purchase History
| Date | Type | Sale Price | Title Company |
|---|---|---|---|
| Warranty Deed | $589,000 | Western Title & Escrow | |
| Special Warranty Deed | $299,900 | Multiple | |
| Trustee Deed | $314,500 | Amerititle | |
| Warranty Deed | $550,000 | Amerititle |
Mortgage History
| Date | Status | Loan Amount | Loan Type |
|---|---|---|---|
| Previous Owner | $239,920 | New Conventional | |
| Previous Owner | $417,000 | Unknown |
About the Listing Agent
Kristin's Other Listings
Source: Oregon Datashare
MLS Number: 220206807
APN: 124896
- 9210 NE Smith Rock Loop
- 10100 NE Crooked River Dr Unit 28
- 2330 NE Wilcox Ave
- 7215 NE 33rd St
- 0 Ditch Rider Rd Unit 600
- 20799 NW O'Neil Hwy
- 10400 NE Canyons Ranch Dr
- 5910 NE 41st St
- 0000 NE 33rd St Unit 701
- 10219 NE Vineyard Way
- 10444 NE Vineyard Way
- 9328 NE 5th St
- 11330 NE Canyons Ranch Dr
- 637 NE Smith Rock Way
- 6875 NE 11th St
- 271 NE Good Pasture Loop Unit LH 49
- 11540 NE Canyons Ranch Dr
- 10436 NE Sage Ln
- 11698 Pinedale Ln
- 711 NE Good Pasture Loop
- 4455 NE Vaughn Ave Unit The Prancing Peacock
- 4455 NE Vaughn Ave Unit The Prancing Peacock
- 3025 NW 7th St
- 748 NE Oak Place Unit 748 NE Oak Place, Redmond, OR 97756
- 748 NE Oak Place
- 2960 NW Northwest Way
- 787 NW Canal Blvd
- 418 NW 17th St Unit 3
- 629 SW 5th St
- 532 SW Rimrock Way
- 951 SW 13th St
- 1329 SW Pumice Ave
- 1950 SW Umatilla Ave
- 3759 SW Badger Ave
- 3750 SW Badger Ave
- 4633 SW 37th St
- 4399 SW Coyote Ave
- 951 Golden Pheasant Dr Unit ID1330988P
- 1485 Murrelet Dr Unit Bonus Room Apartment
- 13400 SW Cinder Dr






