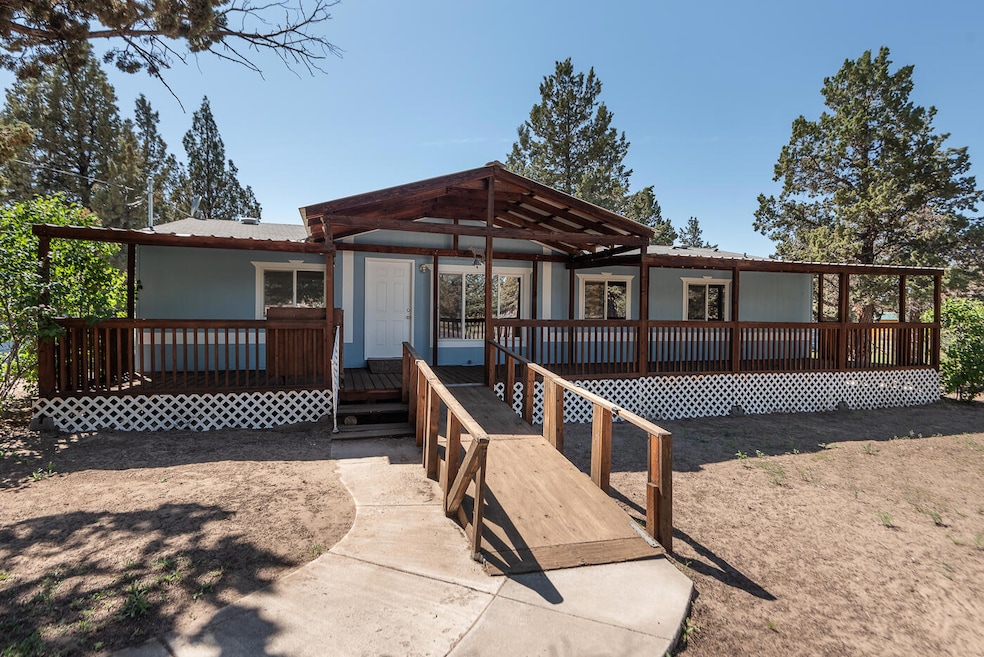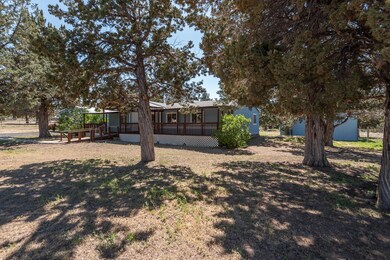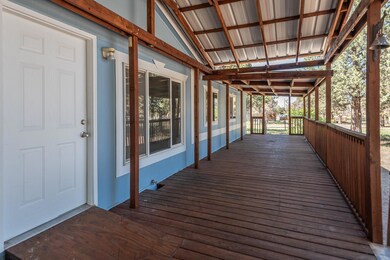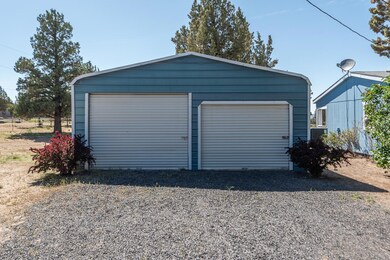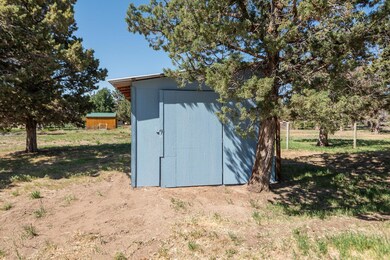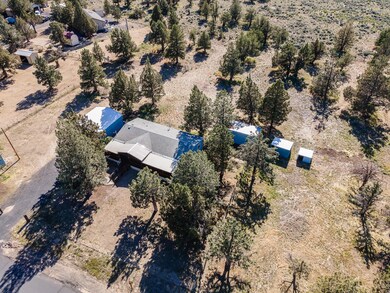3885 SE Umatilla Loop Prineville, OR 97754
Prineville Lake Acres NeighborhoodEstimated payment $2,467/month
Highlights
- Horse Property
- Mountain View
- Ranch Style House
- Open Floorplan
- Vaulted Ceiling
- Covered Patio or Porch
About This Home
Looking for a small rural property? Only 15 minutes to Prineville! Want lovely neighbors, peace and quiet? How about views of Mt. Jefferson in your back yard? This cute home has been updated over time! Great flooring, brand new carpet and paint inside and out, HVAC is two years new. The large main suite has a tub and a shower. The other three beds are on the other end of the house. The large living area, updated kitchen with a breakfast nook plus extra living space or dining space lives large. There is a big two car garage/shop detached plus a great workshop/shed out back with a concrete floor to do some projects or store your treasures. The fencing is in place for you to bring your critters. The native landscape on this flat, usable lot is easy to care for. and your neighbor in the back is BLM land!! Private, non-shared well!!! Seller credit up to $10,000 for closing costs, prepaids or interest rate buy down with full price offer!
Listing Agent
Keller Williams Realty Central Oregon License #201234528 Listed on: 06/08/2025

Property Details
Home Type
- Manufactured Home With Land
Est. Annual Taxes
- $1,615
Year Built
- Built in 2003
Lot Details
- 1.83 Acre Lot
- No Common Walls
HOA Fees
- $13 Monthly HOA Fees
Parking
- 2 Car Garage
- Driveway
Home Design
- Ranch Style House
- Block Foundation
- Frame Construction
- Composition Roof
Interior Spaces
- 1,508 Sq Ft Home
- Open Floorplan
- Vaulted Ceiling
- Living Room
- Mountain Views
- Laundry Room
Kitchen
- Oven
- Range
- Dishwasher
Flooring
- Carpet
- Vinyl
Bedrooms and Bathrooms
- 4 Bedrooms
- Walk-In Closet
- 2 Full Bathrooms
- Bathtub Includes Tile Surround
Accessible Home Design
- Accessible Full Bathroom
- Accessible Approach with Ramp
Outdoor Features
- Horse Property
- Covered Patio or Porch
- Separate Outdoor Workshop
- Outdoor Storage
- Storage Shed
Schools
- Crook County Middle School
- Crook County High School
Mobile Home
- Manufactured Home With Land
Utilities
- Cooling Available
- Heat Pump System
- Private Water Source
- Well
- Water Heater
- Septic Tank
- Leach Field
Community Details
- Pla Subdivision
- The community has rules related to covenants, conditions, and restrictions, covenants
- Property is near a preserve or public land
Listing and Financial Details
- Legal Lot and Block 41 / 18
- Assessor Parcel Number 3115
Map
Home Values in the Area
Average Home Value in this Area
Property History
| Date | Event | Price | Change | Sq Ft Price |
|---|---|---|---|---|
| 09/16/2025 09/16/25 | Price Changed | $439,000 | -2.2% | $291 / Sq Ft |
| 08/14/2025 08/14/25 | Price Changed | $449,000 | -4.3% | $298 / Sq Ft |
| 07/09/2025 07/09/25 | Price Changed | $469,000 | -2.1% | $311 / Sq Ft |
| 06/23/2025 06/23/25 | Price Changed | $479,000 | -4.2% | $318 / Sq Ft |
| 06/08/2025 06/08/25 | For Sale | $500,000 | -- | $332 / Sq Ft |
Source: Oregon Datashare
MLS Number: 220203529
APN: 161622B001500
- 13592 SE Lost Lake Dr
- 3498 SE Umatilla Loop
- 13976 SE Lost Lake Dr
- 2643 SE Omaha St Unit 2
- 3444 SE Umatilla Loop
- 13244 SE Lost Lake Dr
- 14552 SE Wintoon Rd
- 14634 SE Wintoon Rd
- 0 SE Tillamook Loop Unit 220209458
- 0 SE Tillamook Loop Unit 220201360
- 2532 SE Klamath Rd
- 0 SE Custer Rd
- 3300 SE Umatilla Loop Unit 2
- 13833 SE Cayuse Rd
- 15500 SE Erie Rd
- 3738 SE Cherokee Rd
- 3825 SE Cherokee Rd
- 4730 SE Umatilla Loop
- 13439 SE Cayuse Rd
- 3806 SE Cherokee Rd
- 940 NW 2nd St
- 200 NE 7th St
- 2252 NE Colleen Rd
- 17001 SW Lago Vista Dr
- 629 SW 5th St
- 787 NW Canal Blvd
- 1329 SW Pumice Ave
- 2210 SW 19th St
- 4455 NE Vaughn Ave
- 4455 NE Vaughn Ave
- 2141 SW 19th St
- 2050 SW Timber Ave
- 532 SW Rimrock Way
- 418 NW 17th St Unit 3
- 3025 NW 7th St
- 4141 SW 34th St
- 3759 SW Badger Ave
- 919 NW 20th Ct
- 4633 SW 37th St
- 3750 SW Badger Ave
