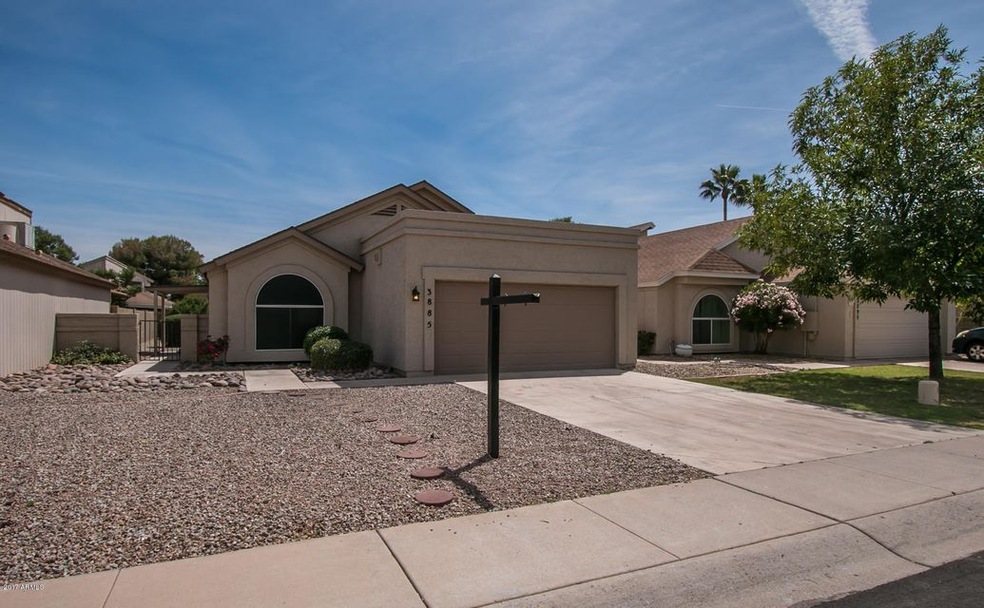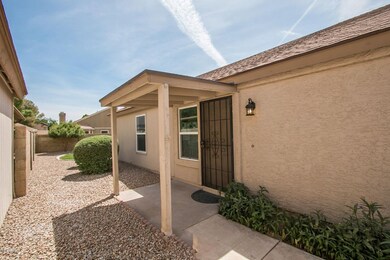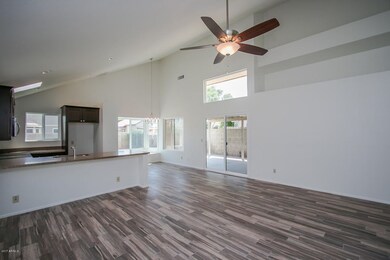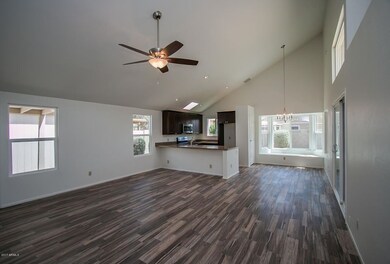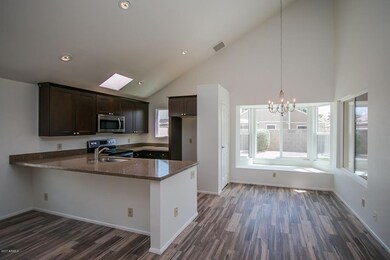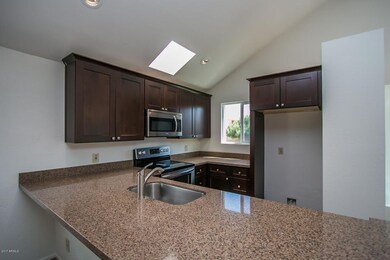
3885 W Butler St Chandler, AZ 85226
West Chandler NeighborhoodHighlights
- Vaulted Ceiling
- Santa Barbara Architecture
- Community Pool
- Kyrene Traditional Academy Rated A-
- Private Yard
- Covered patio or porch
About This Home
As of June 2017Luxury Renovation...Brand New EVERYTHING! Private gated courtyard entry, beautiful Espresso Shaker cabinets, stunning Quartz counters with breakfast bar, pantry and gorgeous wood grain Tile flooring. Well designed open plan featuring a dining area w/bay window and spacious living room with vaulted ceilings. Two Master Suites, one has a shared guest bathroom. Relax on your covered patio and enjoy the perfect size private yard. Your new home even has new dual pane windows, it's Better than New and move in ready! Located on a quiet street in a highly desirable neighborhood with great parks and a Community Pool. Excellent location, walk to Chandler Fashion Center with tons of great restaurants, entertainment and shopping. You won't find a better home, so don't delay because there's only one!
Last Agent to Sell the Property
Realty ONE Group License #SA635819000 Listed on: 04/27/2017
Last Buyer's Agent
Susan Martinez
Tukee Homes Realty LLC License #SA041817000
Home Details
Home Type
- Single Family
Est. Annual Taxes
- $1,318
Year Built
- Built in 1985
Lot Details
- 4,970 Sq Ft Lot
- Block Wall Fence
- Backyard Sprinklers
- Private Yard
- Grass Covered Lot
HOA Fees
- $42 Monthly HOA Fees
Parking
- 2 Car Garage
- Garage Door Opener
Home Design
- Santa Barbara Architecture
- Wood Frame Construction
- Composition Roof
- Stucco
Interior Spaces
- 1,101 Sq Ft Home
- 1-Story Property
- Vaulted Ceiling
- Ceiling Fan
- Double Pane Windows
Kitchen
- Breakfast Bar
- Built-In Microwave
Flooring
- Carpet
- Tile
Bedrooms and Bathrooms
- 2 Bedrooms
- Remodeled Bathroom
- Primary Bathroom is a Full Bathroom
- 2 Bathrooms
Schools
- Kyrene Aprende Middle School
- Corona Del Sol High School
Utilities
- Refrigerated Cooling System
- Heating Available
- Cable TV Available
Additional Features
- No Interior Steps
- Covered patio or porch
Listing and Financial Details
- Home warranty included in the sale of the property
- Tax Lot 67
- Assessor Parcel Number 301-65-077
Community Details
Overview
- Association fees include ground maintenance
- Hearthstone Association, Phone Number (480) 967-7182
- Hearthstone Unit 1 Lt 1 198 Tr A D Subdivision, Hearthside Floorplan
- FHA/VA Approved Complex
Recreation
- Community Playground
- Community Pool
Ownership History
Purchase Details
Home Financials for this Owner
Home Financials are based on the most recent Mortgage that was taken out on this home.Purchase Details
Home Financials for this Owner
Home Financials are based on the most recent Mortgage that was taken out on this home.Purchase Details
Purchase Details
Purchase Details
Home Financials for this Owner
Home Financials are based on the most recent Mortgage that was taken out on this home.Purchase Details
Home Financials for this Owner
Home Financials are based on the most recent Mortgage that was taken out on this home.Purchase Details
Home Financials for this Owner
Home Financials are based on the most recent Mortgage that was taken out on this home.Purchase Details
Similar Home in Chandler, AZ
Home Values in the Area
Average Home Value in this Area
Purchase History
| Date | Type | Sale Price | Title Company |
|---|---|---|---|
| Warranty Deed | $223,000 | Security Title Agency Inc | |
| Deed | -- | Security Title Agency Inc | |
| Interfamily Deed Transfer | -- | None Available | |
| Trustee Deed | $23,628 | -- | |
| Warranty Deed | $118,900 | First American Title | |
| Warranty Deed | $105,000 | Capital Title Agency | |
| Joint Tenancy Deed | $78,500 | Security Title Agency | |
| Joint Tenancy Deed | -- | Grand Canyon Title Agency In |
Mortgage History
| Date | Status | Loan Amount | Loan Type |
|---|---|---|---|
| Open | $100,000 | New Conventional | |
| Closed | $100,000 | New Conventional | |
| Previous Owner | $96,650 | Unknown | |
| Previous Owner | $95,100 | No Value Available | |
| Previous Owner | $90,000 | New Conventional | |
| Previous Owner | $79,650 | Trade |
Property History
| Date | Event | Price | Change | Sq Ft Price |
|---|---|---|---|---|
| 09/01/2021 09/01/21 | Rented | $2,095 | 0.0% | -- |
| 08/20/2021 08/20/21 | Under Contract | -- | -- | -- |
| 08/02/2021 08/02/21 | Price Changed | $2,095 | -4.8% | $2 / Sq Ft |
| 07/30/2021 07/30/21 | For Rent | $2,200 | 0.0% | -- |
| 06/05/2017 06/05/17 | Sold | $223,000 | -0.9% | $203 / Sq Ft |
| 04/30/2017 04/30/17 | Pending | -- | -- | -- |
| 04/27/2017 04/27/17 | For Sale | $224,999 | -- | $204 / Sq Ft |
Tax History Compared to Growth
Tax History
| Year | Tax Paid | Tax Assessment Tax Assessment Total Assessment is a certain percentage of the fair market value that is determined by local assessors to be the total taxable value of land and additions on the property. | Land | Improvement |
|---|---|---|---|---|
| 2025 | $1,180 | $16,293 | -- | -- |
| 2024 | $1,241 | $15,517 | -- | -- |
| 2023 | $1,241 | $29,870 | $5,970 | $23,900 |
| 2022 | $1,181 | $21,930 | $4,380 | $17,550 |
| 2021 | $1,246 | $20,280 | $4,050 | $16,230 |
| 2020 | $1,218 | $18,110 | $3,620 | $14,490 |
| 2019 | $1,182 | $16,680 | $3,330 | $13,350 |
| 2018 | $1,143 | $14,960 | $2,990 | $11,970 |
| 2017 | $1,089 | $13,530 | $2,700 | $10,830 |
| 2016 | $1,318 | $12,350 | $2,470 | $9,880 |
| 2015 | $1,214 | $10,960 | $2,190 | $8,770 |
Agents Affiliated with this Home
-
Lisa Webster
L
Seller's Agent in 2021
Lisa Webster
All In The Family RE
(480) 381-6252
1 in this area
18 Total Sales
-

Buyer's Agent in 2021
Rachel McKinnon
RE/MAX
-
Jim Lowe
J
Seller's Agent in 2017
Jim Lowe
Realty One Group
(480) 321-8100
1 in this area
4 Total Sales
-
S
Buyer's Agent in 2017
Susan Martinez
Tukee Homes Realty LLC
Map
Source: Arizona Regional Multiple Listing Service (ARMLS)
MLS Number: 5596936
APN: 301-65-077
- 3608 W Morelos St
- 209 S Stellar Pkwy Unit A5
- 3605 W Pecos Rd
- 115 S Galaxy Dr
- 390 N Enterprise Place Unit A6
- 510 N Entrada St
- 3126 W Stephens Place
- 411 N Cordoba Place
- 4615 W Boston St
- 4531 W Flint St
- 4554 W Detroit St
- 4584 W Detroit St
- 4113 W Bart Dr
- 3930 W Monterey St Unit 136
- 3930 W Monterey St Unit 115
- 45 S Rita Ln
- 113 N Albert Dr
- 3608 W Harrison St
- 4693 W Tara Dr
- 4684 W Tyson St
