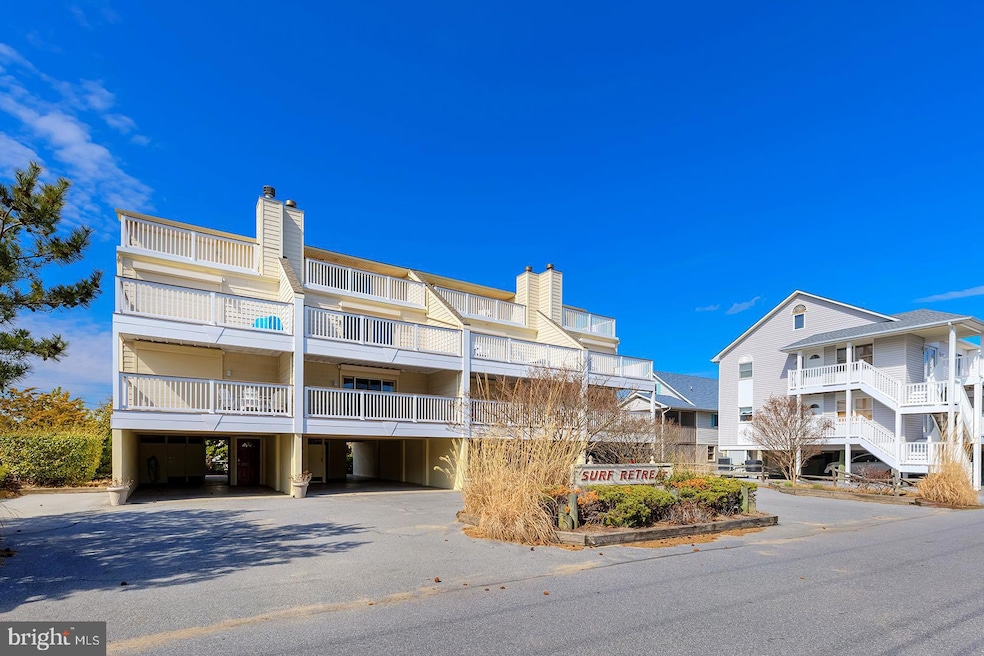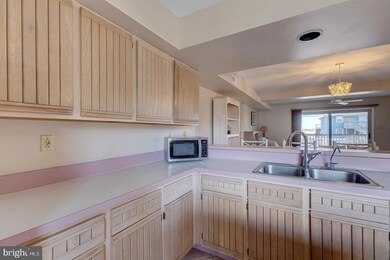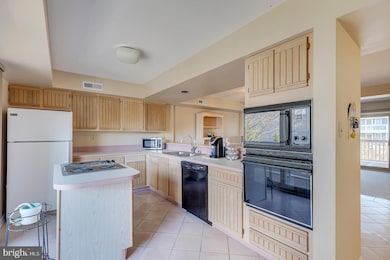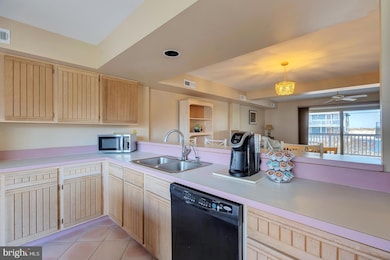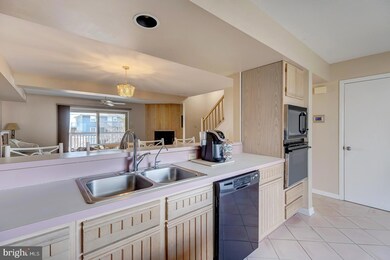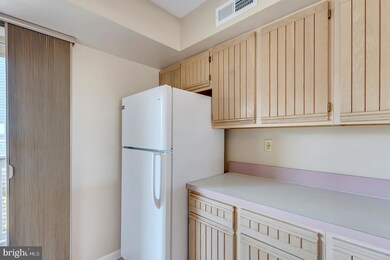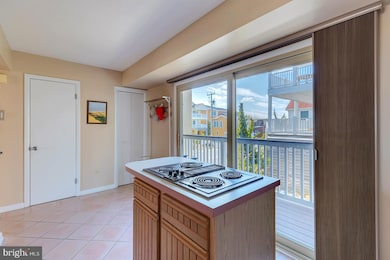
38854 Bunting Ave Unit 2 Fenwick Island, DE 19944
Highlights
- Ocean View
- Building is oceanfront but unit may not have water views
- Coastal Architecture
- Phillip C. Showell Elementary School Rated A-
- Open Floorplan
- Deck
About This Home
As of May 2025Back to the Market at no fault of the Seller- Buyers financing situation changed.Rarely Available 4-level Beachside Townhome. Just steps from the beach, this spacious 3-bedroom, 3.5-bathroom townhome offers the perfect coastal retreat. Featuring 5 decks (3 are ocean-facing) to take in breathtaking sunrise and sunset views, this home is designed for ultimate relaxation and convenience. The kitchen boasts a pass-through to the living room, creating an open, inviting space while providing stunning views of the beach. Enjoy Fenwick Island’s top restaurants and shops just around the corner, and celebrate the July 4th fireworks from the comfort of your own home. The property includes parking for 4 cars and ample storage for all your beach gear, fishing equipment, and kayaks. Inside, the light-filled rooms enhance the home's airy, beachy feel. Enter on the main level and go directly upstairs to the living level where you will find a well-appointed kitchen with counter seating for 4 and a deck, a cozy living room with a fireplace, a deck facing the ocean, and a powder room. The dining area is situated between the kitchen and living room. The next level up has two guest bedrooms, each with a private deck; one guest bedroom has an ensuite bathroom and the other shares a full bathroom in the hall. This level also houses the convenient laundry room. The top floor features the primary bedroom with its own deck offering ocean views, and an ensuite bathroom featuring a jetted tub, step-in shower, and a skylight. The property also includes an outdoor shower, perfect for rinsing off after a day at the beach. This charming coastal retreat offers the best in location, comfort, and functionality. Don’t miss the opportunity to make this your seaside sanctuary!
Townhouse Details
Home Type
- Townhome
Est. Annual Taxes
- $1,551
Year Built
- Built in 1983
Lot Details
- 9,583 Sq Ft Lot
- Building is oceanfront but unit may not have water views
HOA Fees
- $417 Monthly HOA Fees
Home Design
- Coastal Architecture
- Slab Foundation
- Frame Construction
- Architectural Shingle Roof
- Stick Built Home
Interior Spaces
- 2,079 Sq Ft Home
- Property has 4 Levels
- Open Floorplan
- Partially Furnished
- Ceiling Fan
- Skylights
- Non-Functioning Fireplace
- Sliding Doors
- Ocean Views
Kitchen
- Breakfast Area or Nook
- Built-In Oven
- Cooktop
- Dishwasher
- Disposal
Flooring
- Carpet
- Ceramic Tile
Bedrooms and Bathrooms
- 3 Bedrooms
- En-Suite Bathroom
- Hydromassage or Jetted Bathtub
- Walk-in Shower
Laundry
- Laundry on upper level
- Dryer
- Washer
Home Security
Parking
- 4 Parking Spaces
- 4 Attached Carport Spaces
- Driveway
- Off-Street Parking
Outdoor Features
- Outdoor Shower
- Deck
- Storage Shed
Location
- Flood Risk
Schools
- Sussex Central High School
Utilities
- Central Air
- Heat Pump System
- 60 Gallon+ Electric Water Heater
- Water Conditioner is Owned
Listing and Financial Details
- Assessor Parcel Number 134-23.20-92.00-2
Community Details
Overview
- Surf Retreat Community
Pet Policy
- Pets Allowed
Security
- Carbon Monoxide Detectors
- Fire and Smoke Detector
Ownership History
Purchase Details
Home Financials for this Owner
Home Financials are based on the most recent Mortgage that was taken out on this home.Purchase Details
Similar Home in Fenwick Island, DE
Home Values in the Area
Average Home Value in this Area
Purchase History
| Date | Type | Sale Price | Title Company |
|---|---|---|---|
| Deed | $1,499,000 | None Listed On Document | |
| Deed | $1,499,000 | None Listed On Document | |
| Deed | $276,500 | -- |
Mortgage History
| Date | Status | Loan Amount | Loan Type |
|---|---|---|---|
| Open | $975,000 | New Conventional | |
| Closed | $975,000 | New Conventional |
Property History
| Date | Event | Price | Change | Sq Ft Price |
|---|---|---|---|---|
| 05/22/2025 05/22/25 | Sold | $1,499,000 | 0.0% | $721 / Sq Ft |
| 03/12/2025 03/12/25 | For Sale | $1,499,000 | -- | $721 / Sq Ft |
Tax History Compared to Growth
Tax History
| Year | Tax Paid | Tax Assessment Tax Assessment Total Assessment is a certain percentage of the fair market value that is determined by local assessors to be the total taxable value of land and additions on the property. | Land | Improvement |
|---|---|---|---|---|
| 2024 | $1,573 | $32,250 | $0 | $32,250 |
| 2023 | $1,571 | $32,250 | $0 | $32,250 |
| 2022 | $1,546 | $32,250 | $0 | $32,250 |
| 2021 | $1,489 | $32,250 | $0 | $32,250 |
| 2020 | $1,423 | $32,250 | $0 | $32,250 |
| 2019 | $1,417 | $32,250 | $0 | $32,250 |
| 2018 | $1,431 | $37,500 | $0 | $0 |
| 2017 | $1,442 | $37,500 | $0 | $0 |
| 2016 | $1,241 | $36,550 | $0 | $0 |
| 2015 | $1,278 | $36,550 | $0 | $0 |
| 2014 | $1,259 | $36,550 | $0 | $0 |
Agents Affiliated with this Home
-
Dustin Oldfather

Seller's Agent in 2025
Dustin Oldfather
Compass
(302) 249-5899
2 in this area
1,513 Total Sales
-
MARIYA OLDFATHER GROUP
M
Seller Co-Listing Agent in 2025
MARIYA OLDFATHER GROUP
Compass
(302) 249-6665
1 in this area
174 Total Sales
-
Lauren Bunting

Buyer's Agent in 2025
Lauren Bunting
Keller Williams Realty Delmarva
(410) 422-9899
2 in this area
174 Total Sales
Map
Source: Bright MLS
MLS Number: DESU2080676
APN: 134-23.20-92.00-2
- 2 E Atlantic St Unit 1
- 39972 Fryers Ln Unit PARK
- 40019 Everett Ln Unit PARK
- 103 E 145th St
- 103 E 145th St Unit A
- 38967 Willow Ln
- 109 C Sanibel Ct Unit C
- 111 C Sanibel Ct Unit C
- 14 144th St Unit 302
- 411B 146th St Unit 332
- 411a 146th St Unit 122
- 411a 146th St Unit 323
- 411a 146th St Unit 324
- 411a 146th St Unit 325
- 411B 146th St Unit 331
- 14501 Tunnel Ave
- 14409 Lighthouse Ave
- 14409 Lighthouse Ave
- 14301 Coastal Hwy Unit B
- 14301 Coastal Hwy Unit E
