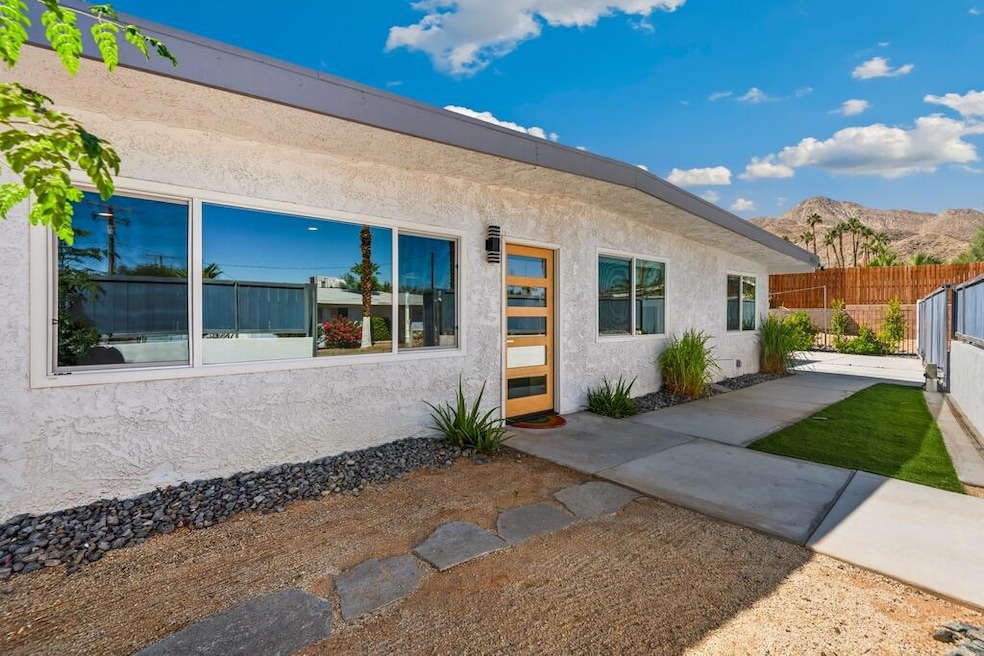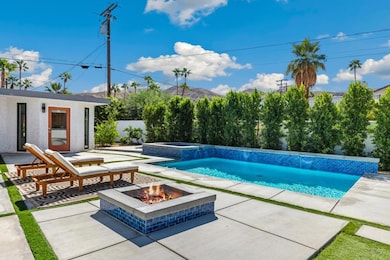38855 Paradise Way Cathedral City, CA 92234
Cathedral City Cove NeighborhoodEstimated payment $4,975/month
Highlights
- Heated In Ground Pool
- Secondary bathroom tub or shower combo
- Granite Countertops
- Mountain View
- Great Room
- Solar owned by a third party
About This Home
Experience the ultimate desert lifestyle at 38855 Paradise Way, where sleek modern design meets timeless mid-century charm. This 4-bedroom, 3-bath residence in the highly sought-after Cathedral City Cove has been meticulously remodeled to perfection, offering 1,777 sq. ft. of stylish, sun-drenched living with stunning mountain views. With a new solar system, private pool, and spa, this move-in-ready retreat captures the essence of a desert retreat.Inside, the open-concept layout showcases chic tile flooring throughout and a chef's kitchen that wows with bold hexagon tilework, granite countertops, and refined finishes--balancing beauty, style, and function in perfect harmony.Two primary suites with ensuite bathrooms open directly to the pool area, blurring the lines between indoor comfort and outdoor serenity. A secondary living area offers effortless versatility--ideal as a media lounge, family retreat, or home gym--with direct access to the sparkling poolside oasis. Each bathroom has been thoughtfully curated with floor-to-ceiling tile showers.Step outside and discover your private desert sanctuary--a new custom pool and spa enhanced by sleek lighting and water features, a built-in BBQ area, and multiple lounging and dining spaces designed for unforgettable desert evenings.A detached bonus studio/shed features tile flooring, a new AC split system, and a sleek glass slider--an inspiring setting for an art studio, home office, or creative escape overlooking the pool.Additional highlights include 36 solar panels with upgraded battery storage, a covered carport, and a gated driveway for privacy and peace of mind.Perfectly positioned in the heart of Cathedral City Cove--celebrated for its artistic energy, natural beauty, and mountain vistas--this home redefines modern desert living. Schedule your private showing today and experience Paradise Way for yourself.
Listing Agent
Jonathan Ader
Compass License #02031945 Listed on: 10/10/2025

Home Details
Home Type
- Single Family
Est. Annual Taxes
- $5,034
Year Built
- Built in 1965
Lot Details
- 9,583 Sq Ft Lot
- North Facing Home
- Wrought Iron Fence
- Block Wall Fence
- Flag Lot
- Drip System Landscaping
- Sprinkler System
Home Design
- Slab Foundation
- Tar and Gravel Roof
- Composition Shingle Roof
- Stucco Exterior
Interior Spaces
- 1,777 Sq Ft Home
- 1-Story Property
- Recessed Lighting
- Wood Burning Fireplace
- Great Room
- Family Room
- Living Room with Fireplace
- Dining Area
- Tile Flooring
- Mountain Views
Kitchen
- Gas Range
- Range Hood
- Dishwasher
- Granite Countertops
- Disposal
Bedrooms and Bathrooms
- 4 Bedrooms
- Remodeled Bathroom
- 3 Full Bathrooms
- Secondary bathroom tub or shower combo
- Shower Only
Laundry
- Laundry Room
- Laundry in Carport
- Dryer
- Washer
Parking
- 2 Attached Carport Spaces
- 8 Car Parking Spaces
- 4 Parking Garage Spaces
- Automatic Gate
Pool
- Heated In Ground Pool
- Heated Spa
- In Ground Spa
- Outdoor Pool
- Saltwater Pool
- Ceramic Spa Tile
- Waterfall Pool Feature
- Pool Tile
Utilities
- Forced Air Zoned Heating and Cooling System
- Overhead Utilities
- Property is located within a water district
- Gas Water Heater
Additional Features
- Solar owned by a third party
- Built-In Barbecue
- Accessory Dwelling Unit (ADU)
Community Details
- Cathedral City Cove Subdivision
Listing and Financial Details
- Assessor Parcel Number 686213006
Map
Home Values in the Area
Average Home Value in this Area
Tax History
| Year | Tax Paid | Tax Assessment Tax Assessment Total Assessment is a certain percentage of the fair market value that is determined by local assessors to be the total taxable value of land and additions on the property. | Land | Improvement |
|---|---|---|---|---|
| 2025 | $5,034 | $841,499 | $252,452 | $589,047 |
| 2023 | $5,034 | $332,000 | $100,000 | $232,000 |
| 2022 | $4,607 | $331,500 | $38,250 | $293,250 |
| 2021 | $4,623 | $325,000 | $37,500 | $287,500 |
| 2020 | $3,663 | $195,844 | $40,510 | $155,334 |
| 2019 | $3,600 | $192,005 | $39,716 | $152,289 |
| 2018 | $3,531 | $188,241 | $38,939 | $149,302 |
| 2017 | $3,478 | $184,551 | $38,176 | $146,375 |
| 2016 | $3,400 | $180,933 | $37,428 | $143,505 |
| 2015 | $3,310 | $178,217 | $36,867 | $141,350 |
| 2014 | $3,286 | $174,728 | $36,146 | $138,582 |
Property History
| Date | Event | Price | List to Sale | Price per Sq Ft | Prior Sale |
|---|---|---|---|---|---|
| 11/19/2025 11/19/25 | Price Changed | $865,000 | -1.1% | $487 / Sq Ft | |
| 10/10/2025 10/10/25 | For Sale | $875,000 | +6.1% | $492 / Sq Ft | |
| 02/09/2024 02/09/24 | Sold | $825,000 | +3.3% | $464 / Sq Ft | View Prior Sale |
| 01/17/2024 01/17/24 | Price Changed | $799,000 | -3.6% | $450 / Sq Ft | |
| 12/13/2023 12/13/23 | Price Changed | $829,000 | -3.5% | $467 / Sq Ft | |
| 11/10/2023 11/10/23 | For Sale | $859,000 | +164.3% | $483 / Sq Ft | |
| 12/03/2020 12/03/20 | Sold | $325,000 | -8.5% | $198 / Sq Ft | View Prior Sale |
| 10/09/2020 10/09/20 | Pending | -- | -- | -- | |
| 10/08/2020 10/08/20 | Price Changed | $355,000 | -11.3% | $216 / Sq Ft | |
| 10/05/2020 10/05/20 | For Sale | $400,000 | -- | $244 / Sq Ft |
Purchase History
| Date | Type | Sale Price | Title Company |
|---|---|---|---|
| Grant Deed | $825,000 | None Listed On Document | |
| Quit Claim Deed | -- | None Listed On Document | |
| Grant Deed | $325,000 | Provident Title Company | |
| Quit Claim Deed | -- | None Available | |
| Interfamily Deed Transfer | -- | Southland Title | |
| Interfamily Deed Transfer | -- | Commonwealth Land Title Co | |
| Interfamily Deed Transfer | -- | Commonwealth Land Title Co | |
| Grant Deed | $85,000 | Commonwealth Land Title Co |
Mortgage History
| Date | Status | Loan Amount | Loan Type |
|---|---|---|---|
| Open | $660,000 | New Conventional | |
| Previous Owner | $165,000 | New Conventional | |
| Previous Owner | $68,000 | No Value Available | |
| Closed | $0 | Commercial |
Source: California Desert Association of REALTORS®
MLS Number: 219136735
APN: 686-213-006
- 39005 Bel Air Dr
- 39061 Bel Air Dr
- 39004 Knoll View Cir
- 68286 Grandview Ave
- 38565 Charlesworth Dr
- 39091 Paradise Way
- 68079 Vista Del Valle
- 68067 Vista Del Valle
- 67931 Valley Vista Dr
- 38310 Charlesworth Dr
- 38249 Bel Air Dr
- 39390 Marietta Cir
- 38220 Dorn Rd
- 37827 Melrose Dr
- 68401 Rodeo Rd
- 68680 Sharpless Rd
- 32 Granite Ridge Rd
- 28 Stone Cliff
- 3 Sierra Vista Dr
- 37369 Bankside Dr
- 39350 Juan Cir
- 39124 Channel Dr
- 9 Rockcrest Dr
- 37535 Melrose Dr
- 37273 Bankside Dr Unit 4
- 37219 Melrose Dr
- 68695 F St
- 37188 Melrose Dr
- 37067 Bankside Dr Unit B
- 37156 Palo Verde Dr Unit 4
- 37111 Cathedral Canyon Dr Unit 1
- 27 Grande View Ct
- 69333 E Palm Canyon Dr Unit 88
- 159 Estrada Way
- 68882 Calle Mula
- 6723 Greenwood Cir
- 198 Juniper Dr
- 309 San Domingo Dr
- 69130 Gerald Ford Dr Unit Jardin De Leones 55 Plus
- 70100 Mirage Cove Dr Unit 10






