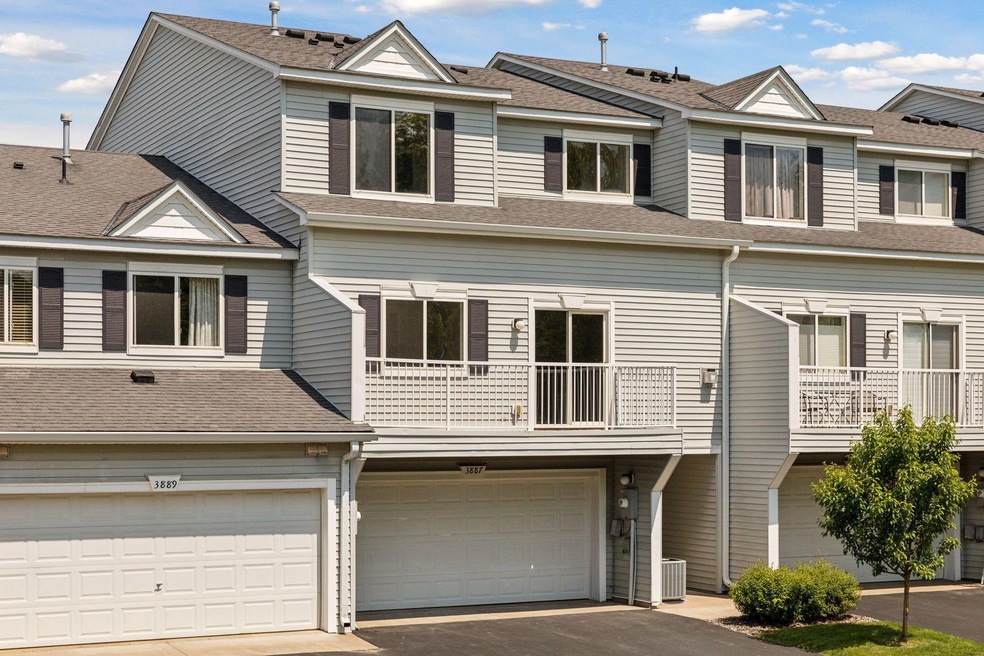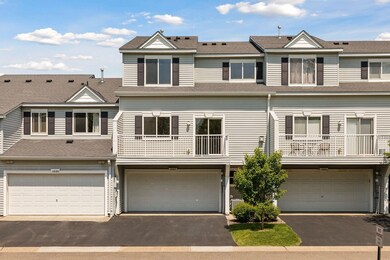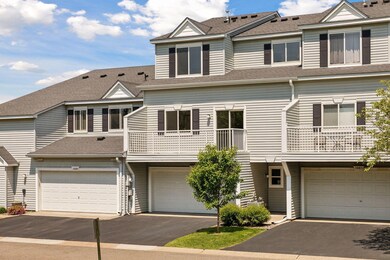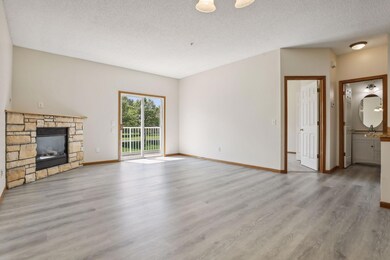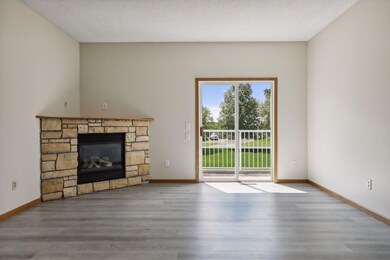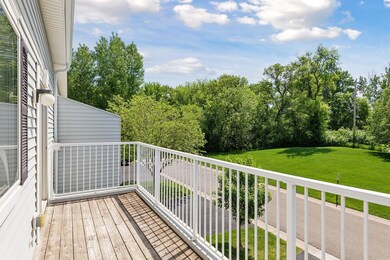
3887 Abercrombie Ln Stillwater, MN 55082
Highlights
- Deck
- Stainless Steel Appliances
- Entrance Foyer
- Stillwater Middle School Rated A-
- 2 Car Attached Garage
- Forced Air Heating and Cooling System
About This Home
As of September 2024South-facing & full of natural daylight, this move-in-ready townhome lends serene views of greenspace & mature trees for a country-living feel, yet easy access to Hwy-36 & just minutes to downtown Stillwater. Easy-living floor plan starts with a spacious entry & laundry room off the two-car attached garage, while up on the main living level, a desirable kitchen features granite counters & SS appliances, open to a dining area & family room w/stone surround gas fireplace & access to a great balcony deck. Also appreciate a convenient ML BA & BR that would be suitable for a home office or playroom, with 2 more BRs & full BA upstairs, including the master w/walk-in closet. Recent updates (all brand new) include fresh paint throughout (+garage, interior & exterior doors), LVP flooring on ML, upgraded carpet, dishwasher, ceiling fan in master & kitchen light, plus water heater- Jan ’23 & A/C- Aug ’20. Just steps from hiking/bike trails that connect to the popular Brown’s Creek State Trail.
Townhouse Details
Home Type
- Townhome
Est. Annual Taxes
- $2,846
Year Built
- Built in 2005
Lot Details
- 8,799 Sq Ft Lot
- Street terminates at a dead end
HOA Fees
- $320 Monthly HOA Fees
Parking
- 2 Car Attached Garage
- Tuck Under Garage
- Garage Door Opener
Interior Spaces
- 1,496 Sq Ft Home
- 2-Story Property
- Stone Fireplace
- Entrance Foyer
- Family Room with Fireplace
- Dining Room
Kitchen
- Range
- Microwave
- Dishwasher
- Stainless Steel Appliances
Bedrooms and Bathrooms
- 3 Bedrooms
Laundry
- Dryer
- Washer
Additional Features
- Deck
- Forced Air Heating and Cooling System
Community Details
- Association fees include maintenance structure, hazard insurance, lawn care, ground maintenance, professional mgmt, trash, snow removal, water
- Sharper Management Association, Phone Number (952) 224-4777
- Lodges At Settlers Glen Subdivision
Listing and Financial Details
- Assessor Parcel Number 1903020330196
Ownership History
Purchase Details
Home Financials for this Owner
Home Financials are based on the most recent Mortgage that was taken out on this home.Purchase Details
Home Financials for this Owner
Home Financials are based on the most recent Mortgage that was taken out on this home.Purchase Details
Home Financials for this Owner
Home Financials are based on the most recent Mortgage that was taken out on this home.Purchase Details
Home Financials for this Owner
Home Financials are based on the most recent Mortgage that was taken out on this home.Purchase Details
Purchase Details
Purchase Details
Home Financials for this Owner
Home Financials are based on the most recent Mortgage that was taken out on this home.Similar Homes in Stillwater, MN
Home Values in the Area
Average Home Value in this Area
Purchase History
| Date | Type | Sale Price | Title Company |
|---|---|---|---|
| Deed | $265,000 | -- | |
| Warranty Deed | $265,000 | Watermark Title | |
| Warranty Deed | $138,000 | Fsa Title Services | |
| Deed | $135,000 | -- | |
| Deed | $118,500 | -- | |
| Limited Warranty Deed | -- | None Available | |
| Trustee Deed | $125,000 | None Available | |
| Warranty Deed | $185,451 | -- |
Mortgage History
| Date | Status | Loan Amount | Loan Type |
|---|---|---|---|
| Open | $212,000 | New Conventional | |
| Previous Owner | $212,000 | New Conventional | |
| Previous Owner | $135,000 | No Value Available | |
| Previous Owner | $12,000 | Credit Line Revolving | |
| Previous Owner | $189,660 | New Conventional | |
| Previous Owner | $193,000 | New Conventional | |
| Previous Owner | $32,250 | Credit Line Revolving | |
| Previous Owner | $148,350 | New Conventional | |
| Previous Owner | $37,100 | Credit Line Revolving |
Property History
| Date | Event | Price | Change | Sq Ft Price |
|---|---|---|---|---|
| 09/26/2024 09/26/24 | Sold | $265,000 | -1.5% | $177 / Sq Ft |
| 06/20/2024 06/20/24 | Pending | -- | -- | -- |
| 06/04/2024 06/04/24 | Price Changed | $269,000 | -3.9% | $180 / Sq Ft |
| 05/29/2024 05/29/24 | For Sale | $280,000 | +136.3% | $187 / Sq Ft |
| 02/03/2014 02/03/14 | Sold | $118,500 | -20.9% | $83 / Sq Ft |
| 01/17/2014 01/17/14 | Pending | -- | -- | -- |
| 10/08/2013 10/08/13 | For Sale | $149,900 | -- | $106 / Sq Ft |
Tax History Compared to Growth
Tax History
| Year | Tax Paid | Tax Assessment Tax Assessment Total Assessment is a certain percentage of the fair market value that is determined by local assessors to be the total taxable value of land and additions on the property. | Land | Improvement |
|---|---|---|---|---|
| 2024 | $2,834 | $256,300 | $70,000 | $186,300 |
| 2023 | $2,834 | $259,200 | $76,000 | $183,200 |
| 2022 | $2,428 | $222,800 | $57,100 | $165,700 |
| 2021 | $2,296 | $196,600 | $50,000 | $146,600 |
| 2020 | $2,278 | $191,000 | $52,000 | $139,000 |
| 2019 | $2,100 | $187,000 | $42,000 | $145,000 |
| 2018 | $1,914 | $163,000 | $36,000 | $127,000 |
| 2017 | $1,988 | $148,700 | $30,000 | $118,700 |
| 2016 | $1,950 | $147,500 | $30,000 | $117,500 |
| 2015 | $2,068 | $155,400 | $35,000 | $120,400 |
| 2013 | -- | $89,900 | $11,600 | $78,300 |
Agents Affiliated with this Home
-
Wade Hanson

Seller's Agent in 2024
Wade Hanson
RE/MAX Results
(651) 274-8584
334 Total Sales
-
Matt Rich

Buyer's Agent in 2024
Matt Rich
LPT Realty, LLC
(651) 755-3543
109 Total Sales
-
S
Seller's Agent in 2014
Scott Marshall
Prime Real Estate Services Ltd
-
J
Buyer's Agent in 2014
Juli Hagstrom
Edina Realty, Inc.
Map
Source: NorthstarMLS
MLS Number: 6538468
APN: 19-030-20-33-0196
- 3827 Abercrombie Ln
- 3864 Abercrombie Ln
- 3678 Summit Ln
- 1465 Macey Way
- XXX Settlers Way
- 976 Creekside Crossing
- 3474 White Pine Way
- 950 Owens St N
- TBD Settlers Way
- 7275 Manning Ave N
- 1840 N White Pine Ct N
- 11669 Dellwood Rd N
- 2282 Eagle Ridge Trail
- 3702 Planting Green
- 3195 Maureen Ln
- 1910 Oak Glen Trail
- 2614 Hawthorne Ln
- 2506 Neal Ct N
- 2270 Oak Glen Ct
- 614 Eben Ct
