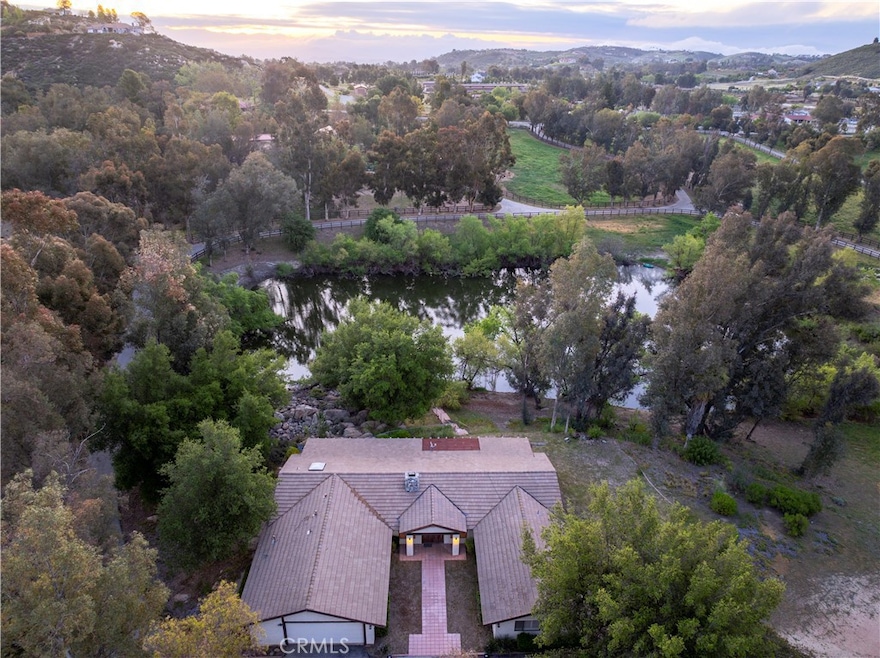
38875 Avenida Bonita Murrieta, CA 92562
La Cresta NeighborhoodHighlights
- Detached Guest House
- Barn
- RV Access or Parking
- Cole Canyon Elementary School Rated A-
- Horse Property
- Primary Bedroom Suite
About This Home
As of July 2025Rare 15.60-Acre Horse Ranch in Prestigious La Cresta – Three Separate Parcels!
An incredible opportunity awaits with this one-of-a-kind equestrian estate nestled in the rolling hills of La Cresta. Spanning 15.60 acres across three legal parcels, this property is perfect for horse enthusiasts, ranch living, or savvy developers looking to build additional homes. Keep it as a grand estate or develop each parcel—the choice is yours.
The main home offers 2,964 sq ft with 4 bedrooms and 3 bathrooms, featuring a large, sun-filled kitchen, stone-encased wood-burning fireplace, wood-beamed ceilings, a welcoming living room, and a cozy family room. This home embodies ranch style living and is ready for you to make it your own!
Equestrian facilities include a barn with caretaker’s quarters (1 bed, 1 bath, kitchen, living area), a tack room, hot walker, covered pens, wash rack and multiple irrigated pastures along with a peaceful pond—all set among tree-lined driveways that create a serene and private setting.
Whether you're seeking a private ranch retreat or a development-ready property, this rare La Cresta gem offers endless potential.
Last Agent to Sell the Property
Coldwell Banker Realty Brokerage Phone: 951-760-4918 License #01723194 Listed on: 04/30/2025

Home Details
Home Type
- Single Family
Est. Annual Taxes
- $6,624
Year Built
- Built in 1980
Lot Details
- 15.6 Acre Lot
- Rural Setting
- Landscaped
- Wooded Lot
- Property is zoned R-A-5
HOA Fees
- $87 Monthly HOA Fees
Parking
- 2 Car Direct Access Garage
- Parking Available
- Driveway
- RV Access or Parking
Property Views
- Pond
- Mountain
- Hills
Interior Spaces
- 2,964 Sq Ft Home
- 1-Story Property
- Beamed Ceilings
- High Ceiling
- Ceiling Fan
- Wood Burning Fireplace
- Entrance Foyer
- Family Room
- Living Room with Fireplace
- Workshop
Kitchen
- Double Oven
- Electric Cooktop
Bedrooms and Bathrooms
- 4 Main Level Bedrooms
- Primary Bedroom Suite
- Walk-In Closet
- 3 Full Bathrooms
- Tile Bathroom Countertop
- Dual Sinks
- Dual Vanity Sinks in Primary Bathroom
- Soaking Tub
- Bathtub with Shower
- Walk-in Shower
- Closet In Bathroom
Laundry
- Laundry Room
- Laundry in Garage
Outdoor Features
- Horse Property
- Covered patio or porch
- Separate Outdoor Workshop
Utilities
- Central Heating and Cooling System
- Well
- Conventional Septic
Additional Features
- Detached Guest House
- Barn
- Horse Property Improved
Listing and Financial Details
- Tax Lot 44
- Tax Tract Number 82003
- Assessor Parcel Number 929240003
- $997 per year additional tax assessments
Community Details
Overview
- La Cresta Association, Phone Number (951) 699-2918
- Avalon HOA
- Near a National Forest
- Mountainous Community
Recreation
- Horse Trails
- Hiking Trails
- Bike Trail
Ownership History
Purchase Details
Home Financials for this Owner
Home Financials are based on the most recent Mortgage that was taken out on this home.Purchase Details
Purchase Details
Purchase Details
Similar Homes in Murrieta, CA
Home Values in the Area
Average Home Value in this Area
Purchase History
| Date | Type | Sale Price | Title Company |
|---|---|---|---|
| Grant Deed | $2,000,000 | Ticor Title | |
| Interfamily Deed Transfer | -- | None Available | |
| Interfamily Deed Transfer | -- | None Available | |
| Interfamily Deed Transfer | -- | -- |
Property History
| Date | Event | Price | Change | Sq Ft Price |
|---|---|---|---|---|
| 07/18/2025 07/18/25 | Sold | $2,000,000 | 0.0% | $675 / Sq Ft |
| 06/27/2025 06/27/25 | Off Market | $2,000,000 | -- | -- |
| 06/23/2025 06/23/25 | Pending | -- | -- | -- |
| 04/30/2025 04/30/25 | For Sale | $2,150,000 | -- | $725 / Sq Ft |
Tax History Compared to Growth
Tax History
| Year | Tax Paid | Tax Assessment Tax Assessment Total Assessment is a certain percentage of the fair market value that is determined by local assessors to be the total taxable value of land and additions on the property. | Land | Improvement |
|---|---|---|---|---|
| 2025 | $6,624 | $946,153 | $115,475 | $830,678 |
| 2023 | $6,703 | $510,204 | $110,992 | $399,212 |
| 2022 | $6,579 | $500,201 | $108,816 | $391,385 |
| 2021 | $6,457 | $490,394 | $106,683 | $383,711 |
| 2020 | $6,393 | $485,367 | $105,590 | $379,777 |
| 2019 | $6,275 | $475,851 | $103,520 | $372,331 |
| 2018 | $6,159 | $466,522 | $101,491 | $365,031 |
| 2017 | $6,074 | $457,375 | $99,501 | $357,874 |
| 2016 | $5,993 | $448,407 | $97,550 | $350,857 |
| 2015 | $5,929 | $441,674 | $96,086 | $345,588 |
| 2014 | $5,675 | $433,023 | $94,204 | $338,819 |
Agents Affiliated with this Home
-

Seller's Agent in 2025
Erin Mills
Coldwell Banker Realty
(951) 760-4918
2 in this area
57 Total Sales
-

Buyer's Agent in 2025
Timothy Alsobrooks
Williams Realty Group, Inc.
(951) 445-9835
3 in this area
22 Total Sales
Map
Source: California Regional Multiple Listing Service (CRMLS)
MLS Number: SW25095440
APN: 929-240-003
- 38785 Avenida Bonita
- 19315 Avenida Cordoba
- 19700 Managua Place
- 38155 Avenida la Cresta
- 38405 Avenida la Cresta
- 38563 Calle de Companero
- 38510 Calle de Lobo
- 38680 Felicidad
- 37789 Avenida la Cresta
- 37565 Calle de Companero
- 0 Saint Gallen Way
- 38151 Calle de Lobo
- 38433 Via Huerta
- 0 Avenida Castilla Unit SW24045205
- 20575 Avenida de Arboles
- 20580 Avenida de Arboles
- 20425 Avenida Castilla
- 37954 Calle de Lobo
- 0 Vista Del Bosque Unit SW23158746
- 37654 Calle de Lobo






