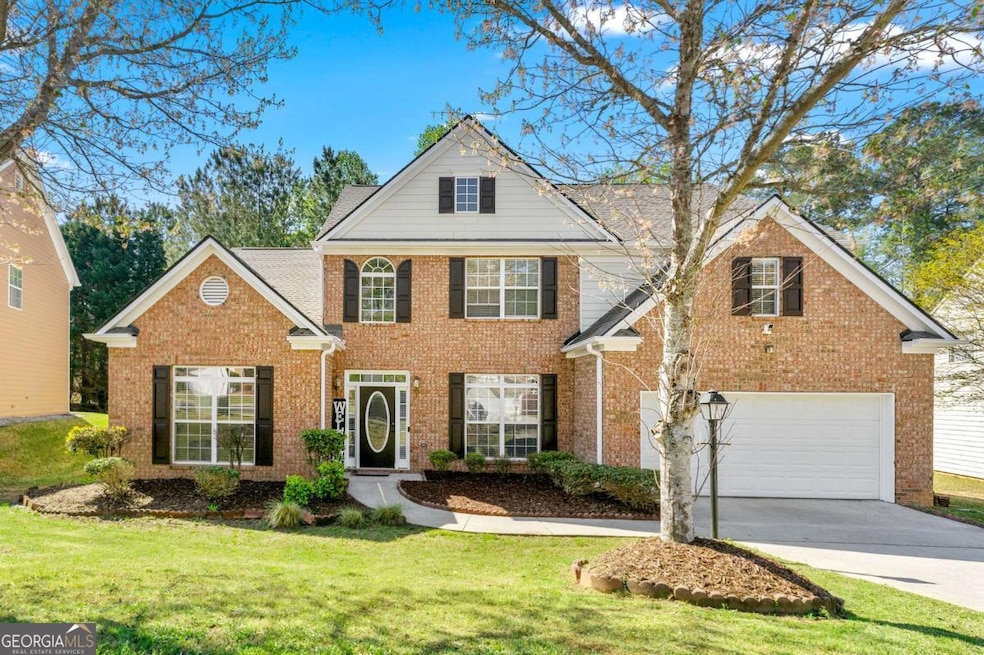Welcome to your dream home in the highly sought-after Fall Creek Swim & Tennis Community! This beautifully five-bedroom residence offers a thoughtfully designed layout perfect for comfortable living and entertaining. Step into a grand two-story foyer that sets the tone for the elegance and warmth found throughout the home. The main level features luxury vinyl flooring, a spacious living area and a flex-room that could be used as an additional living space or office, along with a formal dining room that easily seats eight or more. The open-concept, eat-in kitchen is a chefCOs delight, complete with a central island, ample cabinetry, built-in appliances, a butlerCOs pantry, and freshly painted cabinets. The kitchen seamlessly flows into a bright, airy living room filled with natural light and anchored by a cozy fireplace. The luxurious primary suite is located on the main floor and showcases tray ceilings, a large walk-in closet, double vanity, garden tub, and separate showerCoyour perfect private retreat. Upstairs, youCOll find three generously sized bedrooms and an oversized fourth bedroom, ideal for guests, a home office, or media room. Additional updates include a NEW roof, fresh interior paint and more. Enjoy resort-style living with community amenities such as a junior Olympic swimming pool, clubhouse, tennis courts and playground. Conveniently located near schools and shopping. DonCOt miss this oneCoschedule your private tour today!

