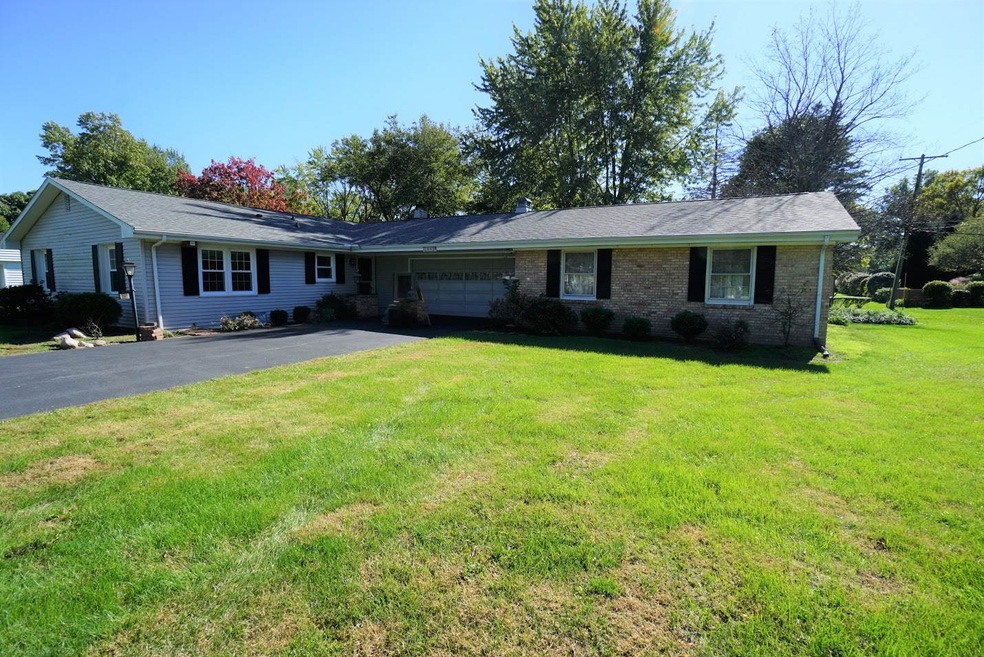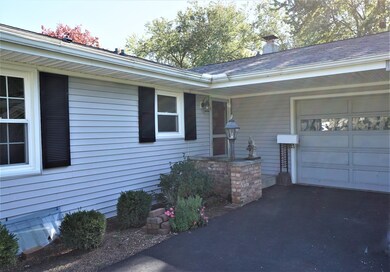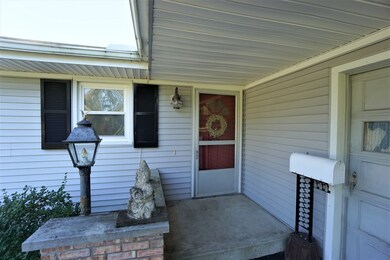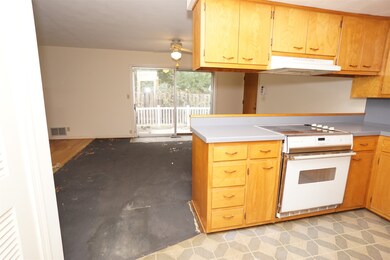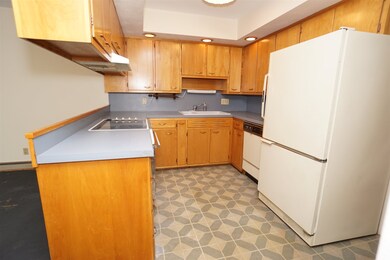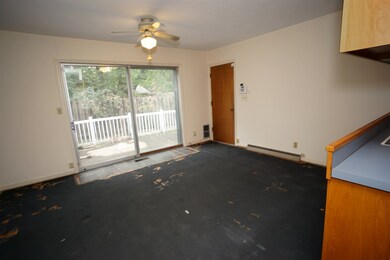
3889 S Orchard Ct Lafayette, IN 47905
Orchard Heights NeighborhoodEstimated Value: $274,000 - $336,000
Highlights
- RV Parking in Community
- Open Floorplan
- Traditional Architecture
- Primary Bedroom Suite
- Partially Wooded Lot
- Backs to Open Ground
About This Home
As of December 2018One of a kind opportunity to own! 3 bed/1.5 bath 1500 Sq.Ft. ranch home w/ 4- yes 4-car, 1197 Square Foot garage w/ workbench, storage cabinets & separate furnace. 1/2 acre lot w/ mature trees. Open concept, 3 spacious bedrooms, attic storage, ample driveway parking. Original 1966 wood kitchen cabinets, original hardwood floors! Tile entryways, sliding glass door onto private patio off of light filled dining room. Perfect flow for entertaining! Easy living-one level, wide hallways, huge, tiled walk-in shower. Recent updates: Roof, air conditioner, security system w/ integrated smoke alarms/wearable emergency alarm fob. Estate sale, sold as-is, but inspections welcome.
Home Details
Home Type
- Single Family
Est. Annual Taxes
- $1,482
Year Built
- Built in 1966
Lot Details
- 0.5 Acre Lot
- Lot Dimensions are 123x169
- Backs to Open Ground
- Partially Fenced Property
- Privacy Fence
- Landscaped
- Level Lot
- Partially Wooded Lot
Parking
- 4 Car Attached Garage
- Heated Garage
- Garage Door Opener
- Driveway
Home Design
- Traditional Architecture
- Brick Exterior Construction
- Shingle Roof
- Asphalt Roof
- Vinyl Construction Material
Interior Spaces
- 1,501 Sq Ft Home
- 1-Story Property
- Open Floorplan
- Ceiling Fan
- Double Pane Windows
- Pocket Doors
- Entrance Foyer
- Great Room
- Living Room with Fireplace
- Formal Dining Room
- Workshop
- Utility Room in Garage
- Crawl Space
Kitchen
- Electric Oven or Range
- Laminate Countertops
Flooring
- Wood
- Vinyl
Bedrooms and Bathrooms
- 3 Bedrooms
- Primary Bedroom Suite
- Jack-and-Jill Bathroom
- Separate Shower
Laundry
- Laundry on main level
- Washer and Electric Dryer Hookup
Attic
- Storage In Attic
- Pull Down Stairs to Attic
Home Security
- Home Security System
- Fire and Smoke Detector
Eco-Friendly Details
- Energy-Efficient Windows
- Energy-Efficient HVAC
- ENERGY STAR/Reflective Roof
Utilities
- Forced Air Heating and Cooling System
- High-Efficiency Furnace
- Baseboard Heating
- Heating System Uses Gas
- Cable TV Available
Additional Features
- ADA Inside
- Covered patio or porch
- Suburban Location
Community Details
- RV Parking in Community
Listing and Financial Details
- Assessor Parcel Number 79-07-23-429-004.000-004
Ownership History
Purchase Details
Home Financials for this Owner
Home Financials are based on the most recent Mortgage that was taken out on this home.Purchase Details
Similar Homes in the area
Home Values in the Area
Average Home Value in this Area
Purchase History
| Date | Buyer | Sale Price | Title Company |
|---|---|---|---|
| Smith Jacob | -- | None Available | |
| Vaughn Bobbi J | -- | None Available |
Mortgage History
| Date | Status | Borrower | Loan Amount |
|---|---|---|---|
| Open | Smith Joyce | $44,693 | |
| Open | Smith Jacob | $137,300 | |
| Closed | Smith Joyce | $130,400 | |
| Closed | Smith Jacob | $16,500 | |
| Closed | Smith Jacob | $132,000 |
Property History
| Date | Event | Price | Change | Sq Ft Price |
|---|---|---|---|---|
| 12/19/2018 12/19/18 | Sold | $145,000 | -3.3% | $97 / Sq Ft |
| 11/29/2018 11/29/18 | Price Changed | $149,900 | -6.3% | $100 / Sq Ft |
| 10/19/2018 10/19/18 | For Sale | $159,900 | -- | $107 / Sq Ft |
Tax History Compared to Growth
Tax History
| Year | Tax Paid | Tax Assessment Tax Assessment Total Assessment is a certain percentage of the fair market value that is determined by local assessors to be the total taxable value of land and additions on the property. | Land | Improvement |
|---|---|---|---|---|
| 2024 | $1,932 | $208,500 | $34,400 | $174,100 |
| 2023 | $1,932 | $195,700 | $34,400 | $161,300 |
| 2022 | $1,771 | $179,800 | $34,400 | $145,400 |
| 2021 | $1,562 | $171,300 | $34,400 | $136,900 |
| 2020 | $1,620 | $156,700 | $32,000 | $124,700 |
| 2019 | $1,495 | $148,200 | $32,000 | $116,200 |
| 2018 | $1,433 | $142,000 | $32,000 | $110,000 |
| 2017 | $1,484 | $147,100 | $32,000 | $115,100 |
| 2016 | $1,483 | $147,100 | $32,000 | $115,100 |
| 2014 | $1,280 | $134,200 | $32,000 | $102,200 |
| 2013 | $1,188 | $129,000 | $32,000 | $97,000 |
Agents Affiliated with this Home
-
Kristy Miley

Seller's Agent in 2018
Kristy Miley
@properties
(765) 427-1905
109 Total Sales
-
Valerie Shepard

Buyer's Agent in 2018
Valerie Shepard
Epique Inc.
(765) 409-3711
58 Total Sales
Map
Source: Indiana Regional MLS
MLS Number: 201847149
APN: 79-07-23-429-004.000-004
- 25 Imperial Place
- 3888 Baldwin Ave
- 3881 Union St
- 570 Golden Place
- 736 Paradise Ave
- 709 Sapphire Ct Unit 91
- 207 Eastland Dr
- 4201 Eisenhower Rd
- Lot #2 8961 Firefly Ln
- Lot #6 8881 Firefly Ln
- Lot #1 8981 Firefly Ln
- 1230 Meadowbrook Dr
- 3550 Union St
- 408 Kettle Cir
- 4718 Ark Ln
- 4463 Yale Dr
- 2104 Valdez Dr
- 5110 Checkers Ln
- 2100 Platte Dr
- 4521 Lochan Ct
- 3889 S Orchard Ct
- 3893 S Orchard Ct
- 18 Stayman Ct
- 3885 S Orchard Ct
- 600 Orchard Dr
- 22 Stayman Ct
- 10 Stayman Ct
- 3903 S Orchard Ct
- 603 Courtland Ave
- 3902 S Orchard Ct
- 28 Stayman Ct
- 19 Stayman Ct
- 3907 S Orchard Ct
- 608 Orchard Dr
- 607 Courtland Ave
- 11 Stayman Ct
- 23 Stayman Ct
- 3879 S Orchard Ct
- 574 Courtland Ave
- 3901 N Orchard Ct
