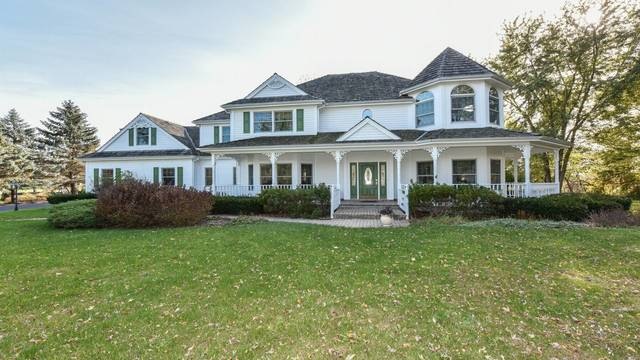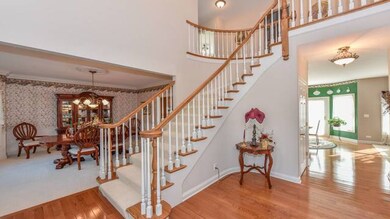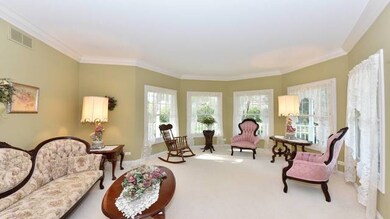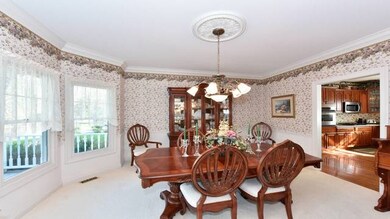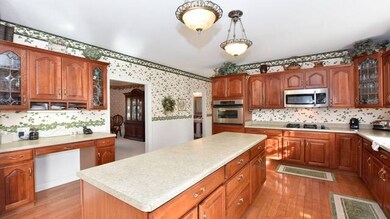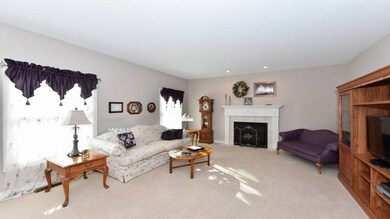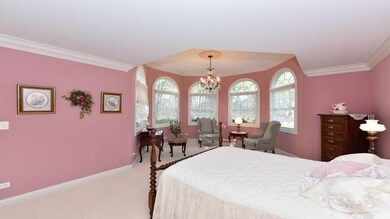
38898 N Oakcrest Ln Wadsworth, IL 60083
Highlights
- Deck
- Wooded Lot
- Wood Flooring
- Warren Township High School Rated A
- Vaulted Ceiling
- Victorian Architecture
About This Home
As of June 2023One Owner VICTORIAN BEAUTY!! LOVELY ACRE in exclusive subdivision. Welcoming front porch,wrap around deck,dramatic entry & elegant staircase! Gleaming hardwood floors. Elegant front living and formal dining rooms. Spacious family room w/gas logged fireplace open to breakfast nook and lovely kitchen w/island and loads cabinets. First floor laundry room. Dual staircases to the upstairs. Vaulted Master bedroom with turret and gorgeous master bath! Lovely LARGE walk in closet!! HUGE bonus room is 4th bedroom w/Extra storage just outside it. Plus loft computer area. Oversized 3 car garage! Beautifully landscaped wooded .96 acre site w/ Brick paver sidewalks and patio. 2 forced air gas furnaces and two central air units (14 year new). Newer roof (2002) and the exterior of the home was recently painted!! LARGE OPEN BASEMENT is ready for your finishing ideas! Close to 41 for easy access to Tollway. DESIRABLE GURNEE SCHOOLS. EZ TO SHOW
Last Agent to Sell the Property
RE/MAX Plaza License #475094630 Listed on: 10/25/2017

Home Details
Home Type
- Single Family
Est. Annual Taxes
- $12,485
Year Built
- 2001
HOA Fees
- $13 per month
Parking
- Attached Garage
- Garage Transmitter
- Garage Door Opener
- Driveway
- Parking Included in Price
- Garage Is Owned
Home Design
- Victorian Architecture
- Slab Foundation
- Wood Shingle Roof
- Cedar
Interior Spaces
- Primary Bathroom is a Full Bathroom
- Vaulted Ceiling
- Gas Log Fireplace
- Storage Room
- Wood Flooring
- Unfinished Basement
- Basement Fills Entire Space Under The House
Kitchen
- Breakfast Bar
- Walk-In Pantry
- Oven or Range
- Microwave
- Dishwasher
- Kitchen Island
Laundry
- Laundry on main level
- Dryer
- Washer
Utilities
- Forced Air Heating and Cooling System
- Two Heating Systems
- Heating System Uses Gas
- Well
- Private or Community Septic Tank
Additional Features
- North or South Exposure
- Deck
- Wooded Lot
Listing and Financial Details
- Senior Tax Exemptions
- Homeowner Tax Exemptions
- $12,667 Seller Concession
Ownership History
Purchase Details
Home Financials for this Owner
Home Financials are based on the most recent Mortgage that was taken out on this home.Purchase Details
Home Financials for this Owner
Home Financials are based on the most recent Mortgage that was taken out on this home.Purchase Details
Similar Homes in the area
Home Values in the Area
Average Home Value in this Area
Purchase History
| Date | Type | Sale Price | Title Company |
|---|---|---|---|
| Warranty Deed | $583,000 | First American Title | |
| Warranty Deed | $388,000 | Attorney | |
| Warranty Deed | $74,000 | -- |
Mortgage History
| Date | Status | Loan Amount | Loan Type |
|---|---|---|---|
| Open | $432,501 | New Conventional | |
| Previous Owner | $97,000 | Credit Line Revolving | |
| Previous Owner | $288,000 | New Conventional | |
| Previous Owner | $310,400 | New Conventional | |
| Previous Owner | $150,000 | Credit Line Revolving |
Property History
| Date | Event | Price | Change | Sq Ft Price |
|---|---|---|---|---|
| 06/14/2023 06/14/23 | Sold | $582,501 | +4.0% | $174 / Sq Ft |
| 05/15/2023 05/15/23 | Pending | -- | -- | -- |
| 05/09/2023 05/09/23 | For Sale | $560,000 | +44.3% | $167 / Sq Ft |
| 01/17/2018 01/17/18 | Sold | $388,000 | +3.5% | $116 / Sq Ft |
| 10/31/2017 10/31/17 | Pending | -- | -- | -- |
| 10/25/2017 10/25/17 | For Sale | $375,000 | -- | $112 / Sq Ft |
Tax History Compared to Growth
Tax History
| Year | Tax Paid | Tax Assessment Tax Assessment Total Assessment is a certain percentage of the fair market value that is determined by local assessors to be the total taxable value of land and additions on the property. | Land | Improvement |
|---|---|---|---|---|
| 2024 | $12,485 | $161,095 | $37,455 | $123,640 |
| 2023 | $12,214 | $134,760 | $31,304 | $103,456 |
| 2022 | $12,214 | $131,014 | $30,399 | $100,615 |
| 2021 | $11,611 | $131,167 | $30,461 | $100,706 |
| 2020 | $11,279 | $128,118 | $29,753 | $98,365 |
| 2019 | $10,920 | $123,037 | $28,573 | $94,464 |
| 2018 | $10,609 | $124,403 | $27,256 | $97,147 |
| 2017 | $10,534 | $122,095 | $26,750 | $95,345 |
| 2016 | $10,343 | $118,011 | $25,855 | $92,156 |
| 2015 | $9,686 | $111,447 | $24,417 | $87,030 |
| 2014 | $9,256 | $108,390 | $23,747 | $84,643 |
| 2012 | $9,626 | $110,197 | $24,143 | $86,054 |
Agents Affiliated with this Home
-
Nancy Abuali

Seller's Agent in 2023
Nancy Abuali
Keller Williams Infinity
(847) 971-4291
2 in this area
99 Total Sales
-
Errin Saleh

Seller Co-Listing Agent in 2023
Errin Saleh
Keller Williams Infinity
(224) 656-7715
2 in this area
8 Total Sales
-
Nikki Nielsen

Buyer's Agent in 2023
Nikki Nielsen
Keller Williams North Shore West
(847) 652-3786
2 in this area
178 Total Sales
-
Brenda Newman-Lawler

Seller's Agent in 2018
Brenda Newman-Lawler
RE/MAX Plaza
(847) 668-3121
6 in this area
292 Total Sales
-
Jane Lee

Buyer's Agent in 2018
Jane Lee
RE/MAX
(847) 420-8866
10 in this area
2,335 Total Sales
Map
Source: Midwest Real Estate Data (MRED)
MLS Number: MRD09786402
APN: 03-35-103-004
- 38868 N Oakcrest Ln
- 13388 W Wadsworth Rd
- 14930 W Wadsworth Rd
- 38695 N Shagbark Ln
- 38905 Eveline St
- 15245 W Wadsworth Rd
- 15026 W Schlosser Ct
- 15052 W Schlosser Ct
- 15078 W Schlosser Ct
- 14734 W Concord Ct
- 14604 W Concord Ct
- 14578 W Concord Ct
- 14552 W Concord Ct
- 14445 W Walden Ln
- 39470 N Winchester Rd
- 4832 Crest Ct
- 39935 N Prairie View Dr
- 3174 N Magnolia Ln
- 3123 Concord Ln
- 38711 N Woodland Ave
