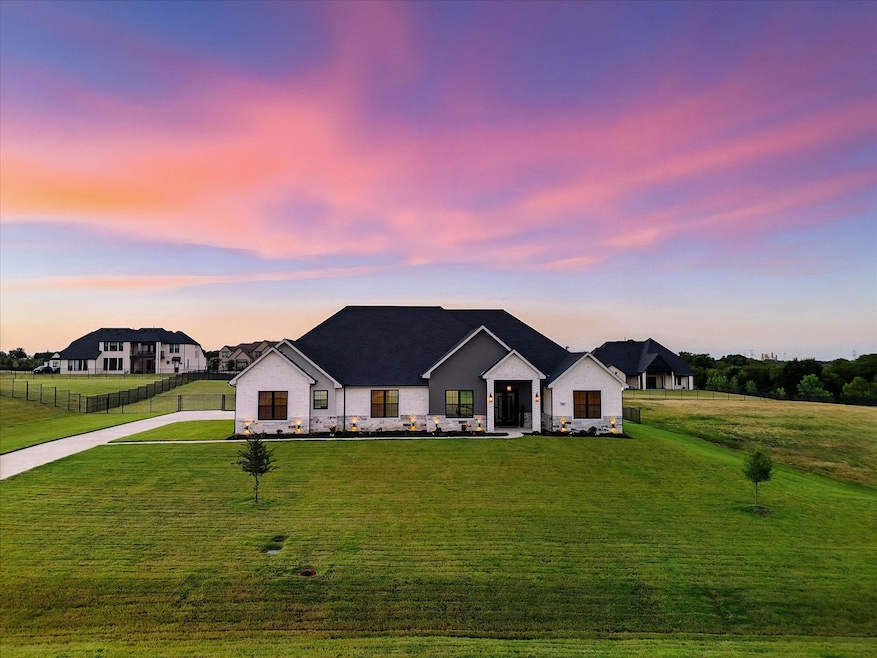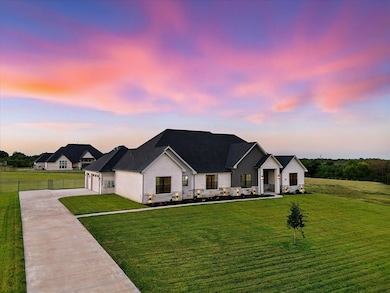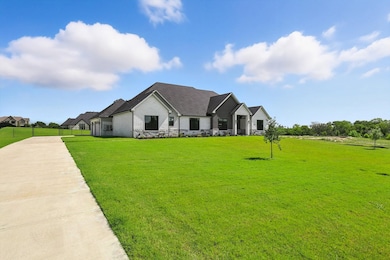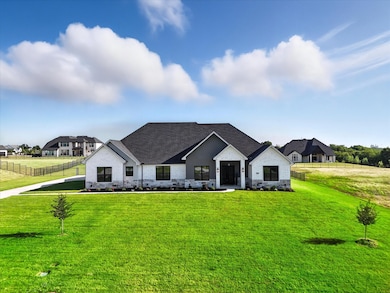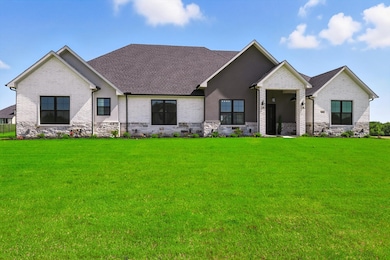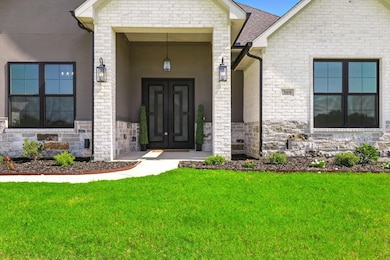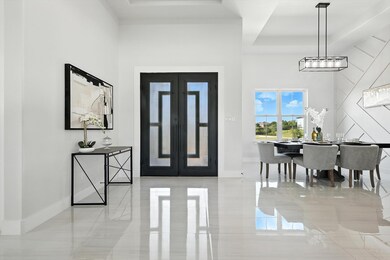389 Arbor Mill Ct Sunnyvale, TX 75182
Highlights
- New Construction
- Built-In Refrigerator
- Open Floorplan
- Sunnyvale Elementary School Rated A
- 1 Acre Lot
- Fireplace in Bedroom
About This Home
Discover an extraordinary five-bedroom, four-bathroom residence that redefines sophisticated living in the heart of Sunnyvale! This magnificent home presents an unparalleled opportunity for discerning buyers seeking both elegance and functionality in perfect harmony. The expansive floor plan unfolds with remarkable grace, revealing thoughtfully designed spaces that cater to both intimate family moments and grand entertaining. Each of the five generously proportioned bedrooms offers its own distinct character, while the luxurious primary bedroom serves as a tranquil sanctuary complete with sophisticated appointments that whisper of refined taste. Four meticulously appointed bathrooms showcase premium finishes and fixtures, transforming daily routines into spa-like experiences. The attention to detail throughout this exceptional property speaks to a commitment to quality that permeates every corner of the home. The heart of this residence beats within its beautifully crafted living areas, where natural light dances across carefully selected surfaces, creating an atmosphere of warmth and sophistication. Multiple gathering spaces provide flexibility for modern lifestyles, whether hosting intimate dinner parties or enjoying quiet family evenings. Located within the prestigious Sunnyvale community, this home offers convenient access to excellent educational opportunities, with the highly regarded Sunnyvale High School situated nearby. The neighborhood's reputation for academic excellence adds substantial value to this already impressive offering. The property's strategic location provides the perfect balance of suburban tranquility and urban convenience, allowing residents to enjoy peaceful residential living while maintaining easy access to daily living.
Listing Agent
Bray Real Estate Group- Dallas Brokerage Phone: 512-808-6122 License #0642158 Listed on: 11/17/2025
Home Details
Home Type
- Single Family
Est. Annual Taxes
- $7,062
Year Built
- Built in 2024 | New Construction
Lot Details
- 1 Acre Lot
- Aluminum or Metal Fence
- Landscaped
- Interior Lot
- Few Trees
HOA Fees
- $458 Monthly HOA Fees
Parking
- 3 Car Attached Garage
- Side Facing Garage
- Multiple Garage Doors
- Garage Door Opener
- Driveway
- Additional Parking
Home Design
- Shingle Roof
- Composition Roof
Interior Spaces
- 3,709 Sq Ft Home
- 1-Story Property
- Open Floorplan
- Built-In Features
- Vaulted Ceiling
- Ceiling Fan
- Decorative Lighting
- Gas Fireplace
- Living Room with Fireplace
- 2 Fireplaces
Kitchen
- Eat-In Kitchen
- Gas Range
- Microwave
- Built-In Refrigerator
- Ice Maker
- Dishwasher
- Wine Cooler
- Kitchen Island
- Disposal
Flooring
- Tile
- Vinyl
Bedrooms and Bathrooms
- 5 Bedrooms
- Fireplace in Bedroom
- 4 Full Bathrooms
- Double Vanity
Outdoor Features
- Covered Patio or Porch
Schools
- Sunnyvale Elementary School
- Sunnyvale High School
Utilities
- Central Heating and Cooling System
- Vented Exhaust Fan
- High Speed Internet
- Cable TV Available
Listing and Financial Details
- Residential Lease
- Property Available on 11/17/25
- Tenant pays for all utilities
- 12 Month Lease Term
- Legal Lot and Block 20 / A
- Assessor Parcel Number 527755000A0200000
Community Details
Overview
- Association fees include all facilities, management, ground maintenance, security
- Associa Principal Management Group Of North Texas Association
- Stoney Crk Ph 1B Subdivision
Pet Policy
- Pet Size Limit
- Pet Deposit $500
- 2 Pets Allowed
- Breed Restrictions
Map
Source: North Texas Real Estate Information Systems (NTREIS)
MLS Number: 21114487
APN: 527755000A0200000
- 393 Arbor Mill Ct
- 378 Arbor Mill Ct
- 389 Hidden Leaf Cir
- 371 Ash Brook Ln
- 359 Town East Blvd
- 4000 Collins Rd
- 360 Marble Creek Ct
- 354 N Jobson Rd
- 343 E Town Blvd E
- 4 E Town Blvd E
- 363 Town E
- 405 Wood Duck Dr
- 403 Spoonbill Rd
- 343 E Town East Blvd
- 374 Redstone Dr
- 409 Spoonbill Rd
- 336 Red Hill Rd
- 309 Stoney Creek Blvd
- 415 Stoney Creek Blvd
- 310 Riverdale Rd
- 478 Polly Rd
- 7102 Lo Chalmers Ln
- 7114 Lo Chalmers Ln
- 8348 George Brown Dr
- 220 N Town East Blvd
- 8375 George Brown Dr
- 6409 Bon Fire Dr
- 2200 N Belt Line Rd
- 8387 Marotto St
- 3403 Chapelwood Dr
- 4500 Clear Lake Ln
- 424 Green Canyon Dr
- 420 Rockcrest Dr
- 6018 Blue Oak Dr
- 3437 Knoll Point Dr
- 4540 Bonnywood Dr
- 209 Ripplewood Dr
- 4009 Mulberry Dr
- 2922 Clover Valley Dr Unit ID1019472P
- 428 Covey Ln
