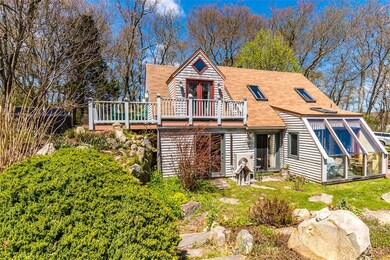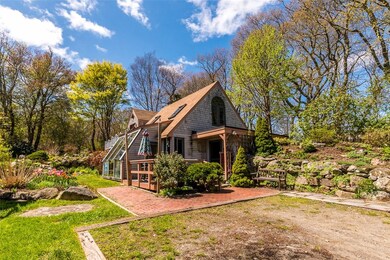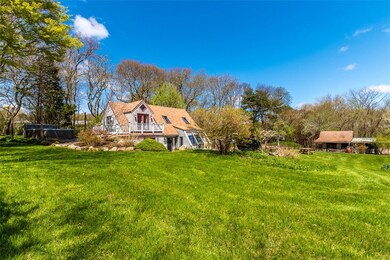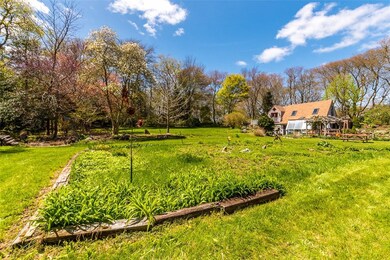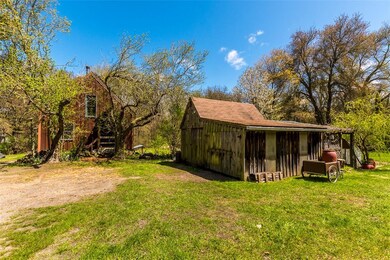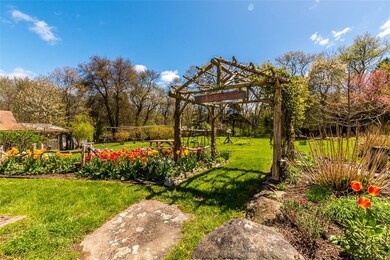
389 Brayton Rd Tiverton, RI 02878
South Tiverton NeighborhoodEstimated Value: $540,848 - $641,000
Highlights
- Barn
- Spa
- 4.5 Acre Lot
- Horses Allowed On Property
- Solar Power System
- Cape Cod Architecture
About This Home
As of August 2019Looking for something unique? Set on a hillside well back from the road, this beautiful, cozy, two bedroom post and beam house is available for the first time. Offered by the original owners, this property features a passive solar sun room, wood stove and AC. The house is built into a hill on three sides to offer highly efficient construction making it easy to keep comfortable year round for minimal expense. Multiple skylights and french doors bring in the sunlight to highlight the beautiful wood finishes inside. As a further benefit a bank of solar panels on the adjacent studio/barn generates much of the electricity required. The 4.5 acre property was operated as an organic farm for more than 10 years. With decks on two levels there's multiple spaces to admire the extensive gardens whether from the year-round sun room or from you private hot tub off of the master suite. The property also features a spectacular 24'x 24' two story post and beam barn, currently used as studio space. Several additional outbuildings complete this private retreat. A three bedroom septic system allows for other configurations.
Home Details
Home Type
- Single Family
Est. Annual Taxes
- $4,029
Year Built
- Built in 1984
Lot Details
- 4.5 Acre Lot
- Property is zoned R80
Home Design
- Cape Cod Architecture
- Wood Siding
- Concrete Perimeter Foundation
- Clapboard
- Plaster
Interior Spaces
- 1,288 Sq Ft Home
- 2-Story Property
- Cathedral Ceiling
- Skylights
- Wood Burning Stove
- Thermal Windows
- Washer
Kitchen
- Oven
- Range
Flooring
- Wood
- Laminate
- Ceramic Tile
Bedrooms and Bathrooms
- 2 Bedrooms
- 1 Full Bathroom
Parking
- 8 Parking Spaces
- No Garage
Eco-Friendly Details
- Energy-Efficient Construction
- Energy-Efficient Insulation
- Solar Power System
- Solar Heating System
Outdoor Features
- Spa
- Deck
- Outbuilding
Utilities
- Ductless Heating Or Cooling System
- Heating System Uses Wood
- Heat Pump System
- Baseboard Heating
- Underground Utilities
- 200+ Amp Service
- Private Water Source
- Electric Water Heater
- Septic Tank
Additional Features
- Barn
- Horses Allowed On Property
Listing and Financial Details
- Tax Lot 105
- Assessor Parcel Number 389BRAYTONRDTIVR
Ownership History
Purchase Details
Home Financials for this Owner
Home Financials are based on the most recent Mortgage that was taken out on this home.Purchase Details
Similar Homes in Tiverton, RI
Home Values in the Area
Average Home Value in this Area
Purchase History
| Date | Buyer | Sale Price | Title Company |
|---|---|---|---|
| Carvalho Mark J | $380,000 | -- | |
| Culberson Dennis D | -- | -- |
Mortgage History
| Date | Status | Borrower | Loan Amount |
|---|---|---|---|
| Open | Carvalho Mark J | $130,000 |
Property History
| Date | Event | Price | Change | Sq Ft Price |
|---|---|---|---|---|
| 08/01/2019 08/01/19 | Sold | $380,000 | -7.1% | $295 / Sq Ft |
| 07/02/2019 07/02/19 | Pending | -- | -- | -- |
| 05/23/2019 05/23/19 | For Sale | $409,000 | -- | $318 / Sq Ft |
Tax History Compared to Growth
Tax History
| Year | Tax Paid | Tax Assessment Tax Assessment Total Assessment is a certain percentage of the fair market value that is determined by local assessors to be the total taxable value of land and additions on the property. | Land | Improvement |
|---|---|---|---|---|
| 2024 | $4,990 | $451,600 | $175,400 | $276,200 |
| 2023 | $4,999 | $335,500 | $141,900 | $193,600 |
| 2022 | $4,908 | $335,500 | $141,900 | $193,600 |
| 2021 | $4,788 | $335,500 | $141,900 | $193,600 |
| 2020 | $3,980 | $245,800 | $126,200 | $119,600 |
| 2019 | $3,881 | $245,800 | $126,200 | $119,600 |
| 2018 | $4,029 | $245,800 | $126,200 | $119,600 |
| 2017 | $4,416 | $231,800 | $126,200 | $105,600 |
| 2016 | $4,437 | $231,800 | $126,200 | $105,600 |
| 2015 | $4,440 | $232,000 | $126,200 | $105,800 |
| 2014 | $4,333 | $224,500 | $126,300 | $98,200 |
Agents Affiliated with this Home
-
Brian Janes

Seller's Agent in 2019
Brian Janes
Residential Properties Ltd.
(401) 624-7636
5 in this area
17 Total Sales
-
Eleanor Wickes

Buyer's Agent in 2019
Eleanor Wickes
Mott & Chace Sotheby's Intl.
(508) 493-4545
1 in this area
46 Total Sales
Map
Source: State-Wide MLS
MLS Number: 1224495
APN: TIVE-000504-000000-000105
- 225 Brayton Rd
- 224 Brayton Rd
- 50 Tower Hill Rd
- 23 Mulberry Ln
- 0 Leger Ln Unit 73361952
- 0 Leger Ln Unit 1382826
- 60 Leger Ln
- 135 Crandall Rd
- 436 Crandall Rd
- 137 Crandall Rd
- 301 Bulgarmarsh #27 Rd
- 301 Bulgarmarsh Rd Unit 27
- 56 Wood Ave
- 299 S Christopher Ave
- 109 Sawdy Pond Ave
- 0 Crandall Rd
- 85 Campion Ave
- 64 Campion Ave
- 2523 Main Rd
- 114 Teaberry Dr

