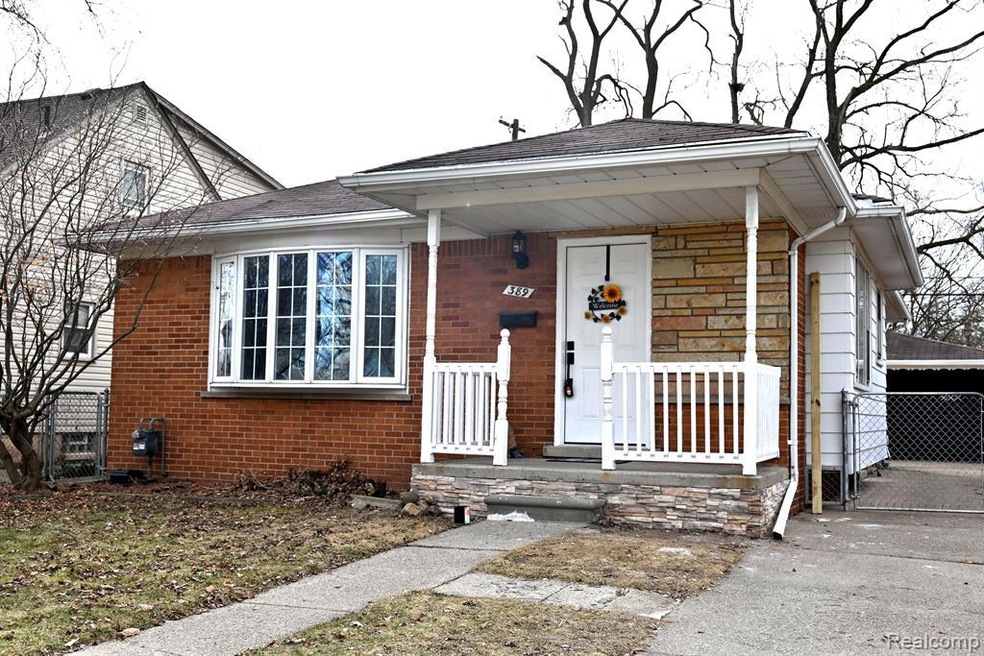Welcome home to this beautifully remodeled 3 bedroom, 1 1/2 bathroom, brick ranch. Turn key, the workmanship is top notch, best quality paint, new tiled bathroom with huge high end vanity with marble top and sink, it also features a gorgeous light up bathroom vanity mirror. Refinished wood floors throughout the bedrooms, hallways, and large living room area. Eye catching large bow front window. Kitchen was completely updated, ceiling to floors, new cabinets, high quality granite countertops, brand new white cabinets with sharp black hardware. Brand new stainless steel appliances include, Refridgerator, gas stove, microwave, dishwasher, garbage disposal. Kitchen has a very nice sized dining area.House features all new doors and hardware, and brand new lighting throughout. New digital thermostate. Basement has new epoxy floor and freshly painted walls and a brand new 1/2 bath. The basement is very open with lots of room for entertaining. The laundry room offers a washer, dryer and laundry tub. The cute back yard is fenced in, it has a well built 2 car garage and the cement is in great shape. All you have to do is move in and start making memories in your "Picture Perfect" new home. No expense was spared when refinishing this home, top notch materials and professional workmanship throughout. B.A.T.V.A.I. This lovely home is agent owned and has been remodeled with so much love and pride hoping to find the perfect family to make it their home. Certificate of occupancy will be provided to the new buyers.

