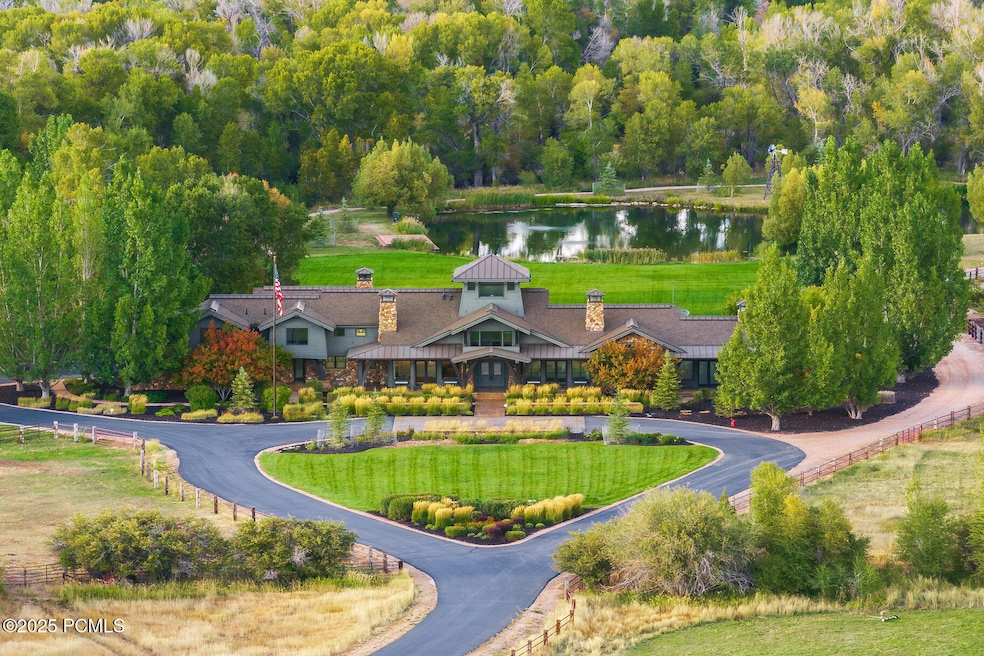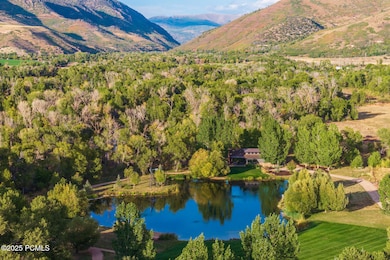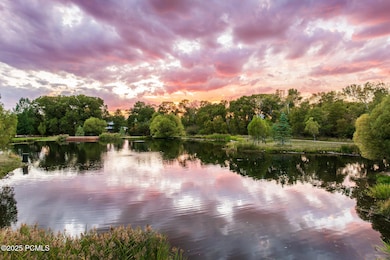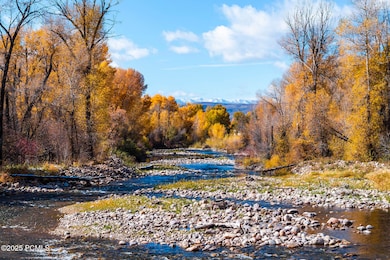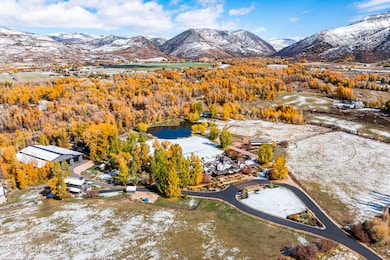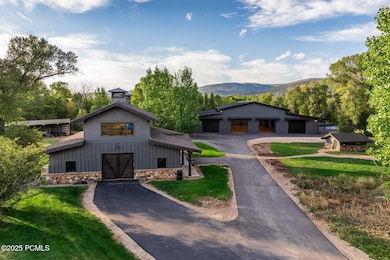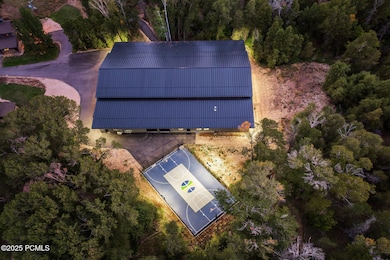389 E Boulderville Rd Oakley, UT 84055
Kamas Valley NeighborhoodEstimated payment $117,038/month
Highlights
- Accessory Dwelling Unit (ADU)
- Horse Facilities
- Horse Property
- South Summit High School Rated 9+
- Barn
- Corral
About This Home
Star M Ranch is an irreplaceable 60-acre sanctuary in Oakley, Utah, where Weber River winds directly through the property and a large trout-filled pond anchors the landscape. Mature cottonwoods and open pastures create a private, park-like setting with mountain views in every direction. The ranch includes multiple horse pastures, a private forest, a newly remodeled 9,571 sf five-bedroom main residence, a guest house, a versatile artist studio near the water, and a massive new 16,800 sf party barn with an indoor pool, regulation size basketball court, fitness center, golf room, a lounge for gathering and entertainment, and indoor parking for 14+ vehicles. Designed for recreation and relaxation in every season, the property blends the spirit of the West with refined modern comfort in a setting shaped by water and open space. Whether casting a fly on the river, swimming in the indoor pool, or watching the sun set over the pond, the ranch offers an unmatched blend of recreation and relaxation all within 30 minutes of Park City
Listing Agent
Summit Sotheby's International Realty License #5459867-AB00 Listed on: 11/21/2025

Home Details
Home Type
- Single Family
Est. Annual Taxes
- $15,782
Year Built
- Built in 2006
Lot Details
- 59.56 Acre Lot
- River Front
- Property is Fully Fenced
- Landscaped
- Secluded Lot
- Level Lot
- Front and Back Yard Sprinklers
- Many Trees
Parking
- 20 Car Attached Garage
- Heated Garage
- Garage Door Opener
- RV Access or Parking
Property Views
- River
- Pond
- Trees
- Mountain
- Meadow
Home Design
- Mountain Contemporary Architecture
- Wood Frame Construction
- Asphalt Roof
- Metal Roof
- Wood Siding
- Concrete Perimeter Foundation
- Stone
Interior Spaces
- 9,571 Sq Ft Home
- Open Floorplan
- Central Vacuum
- Partially Furnished
- Vaulted Ceiling
- Ceiling Fan
- 6 Fireplaces
- Gas Fireplace
- Great Room
- Family Room
- Formal Dining Room
- Home Theater
- Home Office
- Storage
- Indoor Spa
- Partial Basement
- Fire Sprinkler System
Kitchen
- Breakfast Bar
- Double Oven
- Gas Range
- Microwave
- Freezer
- Dishwasher
- Kitchen Island
- Disposal
Flooring
- Wood
- Carpet
- Radiant Floor
- Concrete
- Tile
Bedrooms and Bathrooms
- 5 Bedrooms | 1 Primary Bedroom on Main
- Walk-In Closet
- Double Vanity
Laundry
- Laundry Room
- Stacked Washer and Dryer
Outdoor Features
- Indoor Pool
- Tennis Courts
- Horse Property
- Balcony
- Deck
- Shed
- Porch
Additional Homes
- Accessory Dwelling Unit (ADU)
- 1,152 SF Accessory Dwelling Unit
- ADU includes 1 Bedroom and 1 Bathroom
- Guest House Includes Kitchen
Utilities
- Cooling Available
- Forced Air Heating System
- Programmable Thermostat
- Private Water Source
- Well
- Gas Water Heater
- Septic Tank
- Phone Available
Additional Features
- Sprinklers on Timer
- Barn
- Corral
Listing and Financial Details
- Assessor Parcel Number Otbv-254
Community Details
Overview
- No Home Owners Association
- Oakley Subdivision
Recreation
- Horse Facilities
Map
Home Values in the Area
Average Home Value in this Area
Tax History
| Year | Tax Paid | Tax Assessment Tax Assessment Total Assessment is a certain percentage of the fair market value that is determined by local assessors to be the total taxable value of land and additions on the property. | Land | Improvement |
|---|---|---|---|---|
| 2024 | $14,852 | $2,512,219 | $497,317 | $2,014,902 |
| 2023 | $14,852 | $2,511,712 | $496,810 | $2,014,902 |
| 2022 | $24,563 | $2,141,811 | $251,733 | $1,890,078 |
| 2021 | $21,187 | $1,369,547 | $210,576 | $1,158,971 |
| 2020 | $20,154 | $1,155,565 | $210,576 | $944,989 |
| 2019 | $11,782 | $1,234,928 | $210,480 | $1,024,448 |
| 2018 | $20,159 | $1,073,863 | $205,595 | $868,268 |
| 2017 | $19,565 | $1,035,229 | $206,006 | $829,223 |
| 2016 | $8,178 | $859,527 | $206,006 | $653,521 |
| 2015 | $8,117 | $859,527 | $0 | $0 |
| 2013 | $8,507 | $847,270 | $0 | $0 |
Property History
| Date | Event | Price | List to Sale | Price per Sq Ft | Prior Sale |
|---|---|---|---|---|---|
| 11/21/2025 11/21/25 | For Sale | $22,000,000 | +91.3% | $2,299 / Sq Ft | |
| 11/10/2016 11/10/16 | Sold | -- | -- | -- | View Prior Sale |
| 08/24/2016 08/24/16 | Pending | -- | -- | -- | |
| 06/23/2014 06/23/14 | For Sale | $11,500,000 | -- | $1,150 / Sq Ft |
Purchase History
| Date | Type | Sale Price | Title Company |
|---|---|---|---|
| Interfamily Deed Transfer | -- | None Available | |
| Warranty Deed | -- | Park City Title | |
| Quit Claim Deed | -- | None Available |
Source: Park City Board of REALTORS®
MLS Number: 12504969
APN: OTBV-254
- 389 E Boulderville Rd
- 470 E Boulderville Rd
- 388 E Boulderville Rd
- 3994 N New Ln
- 984 E Boulderville Rd
- 64 & 63 N Navajo Way
- 816 River Haven Rd Unit 106
- 972 River Haven Rd Unit 101
- 949 River Haven Rd S Unit 115
- 1400 E Weber Wild Rd
- 4498 E Weber Canyon Rd S
- 5467 E Lewis And Clark Rd N
- 87 N Yosemite Unit 87A
- 940 River Haven Rd W Unit 103
- 64 S Navajo Way N
- 4498 E Weber Canyon Rd S Unit MO23
- 5924 N Triple Crown Trail Unit 16
- 5402 N 750 W
- 919 River Haven Rd Unit 114
- 2638 E Weber Canyon Rd
- 5402 N 750 W
- 5294 Bridle Cir
- 250 W Simpson Ln
- 5 N Democrat Aly
- 651 Spotted Fawn Ln
- 651 Spotted Fawn Ln Unit 3
- 3450 E Ridgeway Ct
- 11624 N White Tail Ct
- 11554 N Soaring Hawk Ln
- 12774 N Deer Mountain Blvd
- 594 E Silver Hill Loop
- 13795 N Deer Canyon Dr
- 10352 N Sightline Cir
- 368 E Overlook Loop
- 11525 N Upside Dr
- 11539 N Vantage Ln
- 11422 N Vantage Ln
- 14261 N Council Fire Trail
- 13331 N Highmark Ct
- 13331 N Highmark Ct Unit 13331
