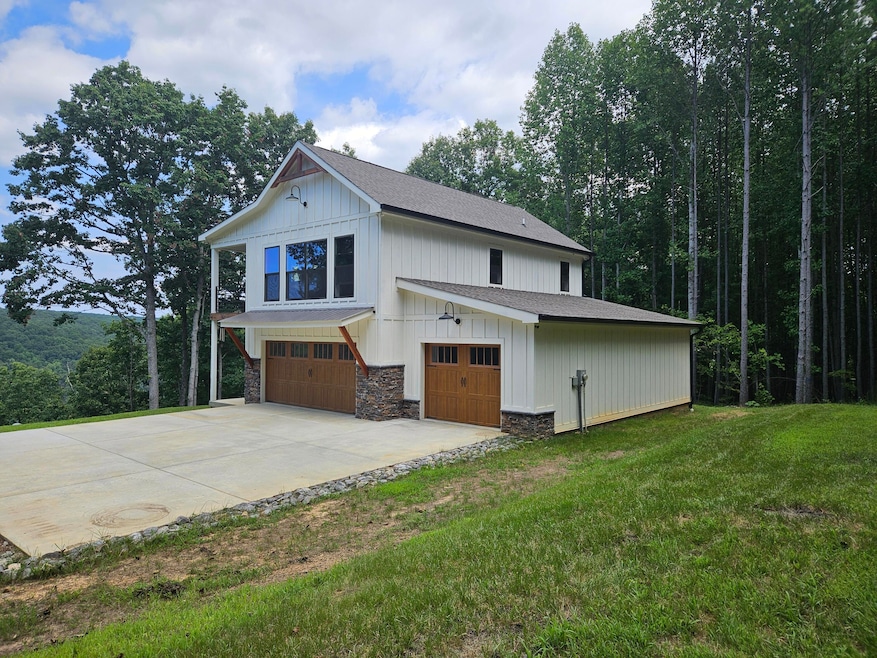
$524,900
- 3 Beds
- 2 Baths
- 2,116 Sq Ft
- 1318 Sweetens Cove Rd
- South Pittsburg, TN
Step into this completely renovated open concept 2116 sqft sanctuary nestled along serene Battle Creek. This charming abode boasts a large modern kitchen, perfect for whipping up Sunday brunch or hosting a soirée. With 3 bedrooms & 2 baths, there's ample space for both relaxation & rejuvenation especially in the spa like bathroom. Picture yourself on the covered patio, enjoying the crackling
Beth Rudder Sewanee Realty






