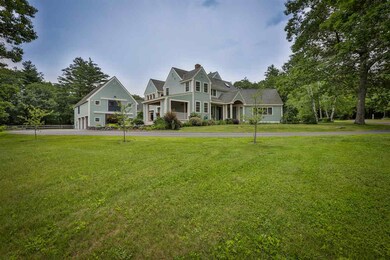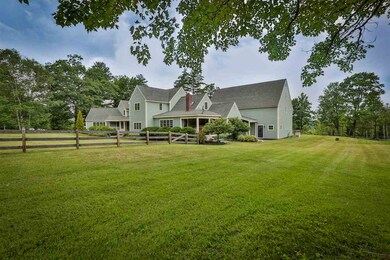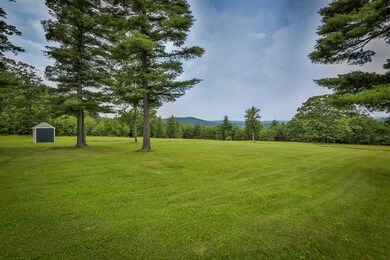
389 Hedgehog Mountain Rd Deering, NH 03244
Highlights
- Heated Floors
- Carriage House
- Mountain View
- 40.08 Acre Lot
- Indoor airPLUS
- Wood Burning Stove
About This Home
As of May 2021Idyllic,complete privacy;40.08 ac.surround this splendid country property;2007 to current day, this phenomenal home has been architecturally redesigned to maximize space, light, views and overall 'livability';open,spacious rooms and great 'flow';stunning kitchen;full pantry;premiere systems;radiant heat;central A/C;fireplace; soapstone woodstove;audiophiles dream/wiring;master suite w/pvt deck,sitting room,2 (ensuite) baths;w/i closets;3 guest rooms w/2 full baths;2 1/2 ba;private porches;attached barn,htd,full wordworking shop, H/C water;whole house generator;potential for horse stalls - ample room to build a barn w/ideal turnout;excellent trail riding or outdoor sports from the property;parklike setting w/brook;nearby conservation lands which offer hiking,riding,snowmobile trails;ideal locale for B&B, AirB&B or extended family in need of additional living areas;easy access to major services and beyond! Simply spectacular - and totally private.
Last Agent to Sell the Property
Linda Fish-Brown
Equine Homes Real Estate, LLC License #052445 Listed on: 03/12/2017
Home Details
Home Type
- Single Family
Est. Annual Taxes
- $21,000
Year Built
- Built in 2007
Lot Details
- 40.08 Acre Lot
- Dirt Road
- Landscaped
- Secluded Lot
- Level Lot
- Open Lot
- Orchard
- Wooded Lot
- Historic Home
- Property is zoned RUR/RES/AGRIC
Parking
- 3 Car Attached Garage
- Circular Driveway
- Stone Driveway
- Gravel Driveway
Property Views
- Mountain Views
- Countryside Views
Home Design
- Carriage House
- Colonial Architecture
- Craftsman Architecture
- Contemporary Architecture
- Antique Architecture
- Arts and Crafts Architecture
- Adirondack Style Architecture
- New Englander Architecture
- Farmhouse Style Home
- Modern Architecture
- Concrete Foundation
- Poured Concrete
- Wood Frame Construction
- Blown Fiberglass Insulation
- Foam Insulation
- Shingle Roof
- Architectural Shingle Roof
- Wood Siding
- Clap Board Siding
Interior Spaces
- 5,000 Sq Ft Home
- 2-Story Property
- Furnished
- Woodwork
- Cathedral Ceiling
- Ceiling Fan
- Skylights
- Wood Burning Stove
- Wood Burning Fireplace
- Combination Kitchen and Dining Room
- Storage
Kitchen
- Open to Family Room
- Walk-In Pantry
- Oven
- Gas Cooktop
- Stove
- Range Hood
- Microwave
- ENERGY STAR Qualified Dishwasher
- Kitchen Island
- Disposal
Flooring
- Softwood
- Heated Floors
- Radiant Floor
- Ceramic Tile
Bedrooms and Bathrooms
- 4 Bedrooms
- Walk-In Closet
- Whirlpool Bathtub
Laundry
- Laundry on main level
- ENERGY STAR Qualified Dryer
Unfinished Basement
- Heated Basement
- Basement Fills Entire Space Under The House
- Connecting Stairway
- Interior Basement Entry
- Basement Storage
Home Security
- Home Security System
- Carbon Monoxide Detectors
- Fire and Smoke Detector
Eco-Friendly Details
- ENERGY STAR/CFL/LED Lights
- Indoor airPLUS
Farming
- Farm
- Agricultural
Utilities
- Zoned Heating and Cooling
- Hot Water Heating System
- Heating System Uses Gas
- Heating System Uses Oil
- Heating System Uses Wood
- Radiant Heating System
- 220 Volts
- 200+ Amp Service
- Power Generator
- Well
- Drilled Well
- Water Heater
- Septic Tank
- Private Sewer
- Leach Field
Additional Features
- Stream or River on Lot
- Accessory Dwelling Unit (ADU)
- Grass Field
Community Details
- Hiking Trails
- Trails
Listing and Financial Details
- Exclusions: Seller's would consider sale of furniture
- Legal Lot and Block 1 / 1
Ownership History
Purchase Details
Home Financials for this Owner
Home Financials are based on the most recent Mortgage that was taken out on this home.Purchase Details
Home Financials for this Owner
Home Financials are based on the most recent Mortgage that was taken out on this home.Purchase Details
Home Financials for this Owner
Home Financials are based on the most recent Mortgage that was taken out on this home.Similar Home in Deering, NH
Home Values in the Area
Average Home Value in this Area
Purchase History
| Date | Type | Sale Price | Title Company |
|---|---|---|---|
| Warranty Deed | $1,200,000 | None Available | |
| Warranty Deed | $815,000 | -- | |
| Deed | $575,000 | -- |
Mortgage History
| Date | Status | Loan Amount | Loan Type |
|---|---|---|---|
| Open | $960,000 | Purchase Money Mortgage | |
| Previous Owner | $424,100 | Purchase Money Mortgage | |
| Previous Owner | $125,000 | Unknown | |
| Previous Owner | $60,000 | Unknown | |
| Previous Owner | $900,000 | Unknown | |
| Previous Owner | $400,000 | Purchase Money Mortgage |
Property History
| Date | Event | Price | Change | Sq Ft Price |
|---|---|---|---|---|
| 05/07/2021 05/07/21 | Sold | $1,200,000 | 0.0% | $211 / Sq Ft |
| 02/17/2021 02/17/21 | Pending | -- | -- | -- |
| 12/27/2020 12/27/20 | For Sale | $1,200,000 | +47.2% | $211 / Sq Ft |
| 02/15/2018 02/15/18 | Sold | $815,000 | -6.9% | $163 / Sq Ft |
| 12/02/2017 12/02/17 | Pending | -- | -- | -- |
| 03/12/2017 03/12/17 | For Sale | $875,000 | -- | $175 / Sq Ft |
Tax History Compared to Growth
Tax History
| Year | Tax Paid | Tax Assessment Tax Assessment Total Assessment is a certain percentage of the fair market value that is determined by local assessors to be the total taxable value of land and additions on the property. | Land | Improvement |
|---|---|---|---|---|
| 2024 | $24,134 | $858,848 | $121,548 | $737,300 |
| 2023 | $22,331 | $859,546 | $122,246 | $737,300 |
| 2022 | $19,577 | $860,534 | $123,234 | $737,300 |
| 2021 | $19,455 | $862,351 | $125,051 | $737,300 |
| 2020 | $21,388 | $862,060 | $124,760 | $737,300 |
| 2019 | $0 | $698,883 | $123,583 | $575,300 |
| 2018 | $0 | $699,731 | $124,431 | $575,300 |
| 2017 | $21,151 | $705,725 | $121,225 | $584,500 |
| 2016 | $0 | $706,694 | $122,194 | $584,500 |
| 2015 | $20,889 | $706,420 | $121,920 | $584,500 |
| 2014 | $18,068 | $732,385 | $120,285 | $612,100 |
| 2013 | $18,774 | $723,462 | $166,762 | $556,700 |
Agents Affiliated with this Home
-

Seller's Agent in 2021
Adam Dow
KW Coastal and Lakes & Mountains Realty/Wolfeboro
(603) 867-7311
1 in this area
1,225 Total Sales
-
C
Buyer's Agent in 2021
Courtney Dunnell
BHG Masiello Keene
-
L
Seller's Agent in 2018
Linda Fish-Brown
Equine Homes Real Estate, LLC
Map
Source: PrimeMLS
MLS Number: 4621677
APN: DRNG-000218-000030






