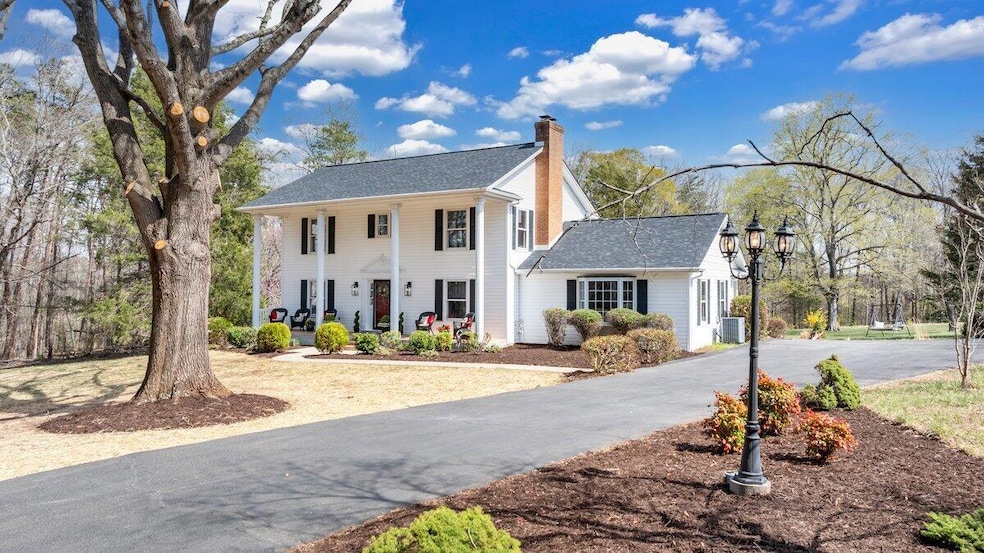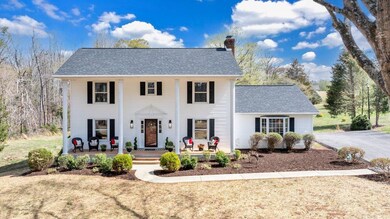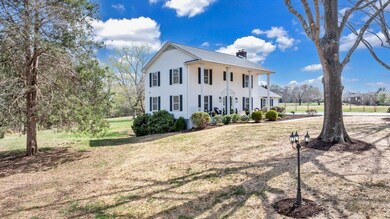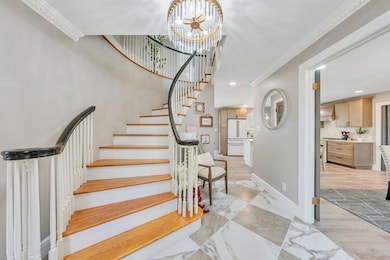
389 Hooker Farm Rd Martinsville, VA 24112
Estimated payment $2,796/month
Highlights
- Den with Fireplace
- Covered patio or porch
- Wet Bar
- No HOA
- Breakfast Area or Nook
- Walk-In Closet
About This Home
Rich in history and modern updates, this spacious home--once owned by Patrick Henry--offers the perfect blend of charm and convenience just outside the sought-after Patrick Henry Farms neighborhood, with no HOA and agricultural zoning! The open-concept kitchen features upscale Cafe appliances and flows seamlessly to a covered patio and flat backyard--ideal for entertaining. Elegant details like dental crown molding, a spiral staircase, and a private setting make this home truly unique. Enjoy the flexibility of a main-level bedroom with nearby laundry, or retreat to the oversized primary suite upstairs. The laundry room includes dual closets with generous storage.
Home Details
Home Type
- Single Family
Est. Annual Taxes
- $1,027
Year Built
- Built in 1971
Lot Details
- 1.05 Acre Lot
- Lot Dimensions are 145'x302'
- Level Lot
- Property is zoned A-1
Interior Spaces
- 3,312 Sq Ft Home
- 2-Story Property
- Wet Bar
- Ceiling Fan
- Fireplace Features Masonry
- Den with Fireplace
- 2 Fireplaces
- Storage
- Laundry on main level
- Attic Fan
- Property Views
Kitchen
- Breakfast Area or Nook
- Electric Range
- Range Hood
- Dishwasher
- Disposal
Bedrooms and Bathrooms
- 3 Bedrooms | 1 Main Level Bedroom
- Walk-In Closet
Basement
- Walk-Out Basement
- Basement Fills Entire Space Under The House
- Fireplace in Basement
Outdoor Features
- Covered patio or porch
Utilities
- Heat Pump System
- Electric Water Heater
- Cable TV Available
Community Details
- No Home Owners Association
Listing and Financial Details
- Tax Lot 2A
Map
Home Values in the Area
Average Home Value in this Area
Tax History
| Year | Tax Paid | Tax Assessment Tax Assessment Total Assessment is a certain percentage of the fair market value that is determined by local assessors to be the total taxable value of land and additions on the property. | Land | Improvement |
|---|---|---|---|---|
| 2024 | $1,027 | $185,100 | $25,000 | $160,100 |
| 2023 | $1,027 | $185,100 | $25,000 | $160,100 |
| 2022 | $1,027 | $185,100 | $25,000 | $160,100 |
| 2021 | $1,027 | $185,100 | $25,000 | $160,100 |
| 2020 | $1,012 | $182,400 | $25,000 | $157,400 |
| 2019 | $1,012 | $182,400 | $25,000 | $157,400 |
| 2018 | $101,232 | $182,400 | $25,000 | $157,400 |
| 2017 | $101,232 | $182,400 | $25,000 | $157,400 |
| 2016 | $91,061 | $186,600 | $25,000 | $161,600 |
| 2015 | $91,061 | $186,600 | $25,000 | $161,600 |
| 2014 | -- | $186,600 | $25,000 | $161,600 |
Property History
| Date | Event | Price | Change | Sq Ft Price |
|---|---|---|---|---|
| 07/08/2025 07/08/25 | Price Changed | $489,900 | -2.0% | $155 / Sq Ft |
| 07/01/2025 07/01/25 | For Sale | $499,900 | 0.0% | $158 / Sq Ft |
| 06/23/2025 06/23/25 | Off Market | $499,900 | -- | -- |
| 06/05/2025 06/05/25 | For Sale | $499,900 | -- | $158 / Sq Ft |
Purchase History
| Date | Type | Sale Price | Title Company |
|---|---|---|---|
| Deed | -- | Virginia Title Center | |
| Deed | -- | None Listed On Document | |
| Deed | $260,000 | Investors Title Insurance | |
| Deed | $210,000 | First American Title | |
| Deed | $210,000 | First American Title |
Mortgage History
| Date | Status | Loan Amount | Loan Type |
|---|---|---|---|
| Open | $356,250 | New Conventional | |
| Previous Owner | $275,000 | New Conventional |
Similar Homes in Martinsville, VA
Source: Roanoke Valley Association of REALTORS®
MLS Number: 918736
APN: 190160000
- 0 Scotchtown Dr
- 00 Red Hill Dr
- 595 Saint John's Cir
- 283 Governor's Ln
- 315 Governors Ln
- 225 Jefferson Davis Dr
- 95 Turner Ashby Ct
- 126 Turner Ashby Ct
- 266 Plantation Rd
- 626 Turner Ashby Rd
- 0 Leatherwood Cir
- 180 Leatherwood Cir
- 1490 Mount Olivet Rd
- 65 Pasadena Knoll
- 1406 Birchwood Rd
- 1044 Stoney Mountain Rd
- 0 Stonewall Jackson Trail
- TBD Lancer Ln
- tbd Mount Olivet Rd
- 130 Chatmoss Crossing
- 167 Laurel Gate Cir
- 1130 Ridge Rd Unit 106
- 1130 Ridge Rd Unit 205
- 1130 Ridge Rd
- 1106 Cherokee Ct
- 611 Watt St
- 1110 Drewry Rd
- 51 E Church St
- 50 Church St E
- 402 College St
- 314 Union St
- 35 Jonathan Way
- 712 4th St
- 832 Smith St
- 77 Ford St
- 142 Colonial Dr
- 112 Johnson Ln
- 216 Hilltop Dr Unit 6
- 216 Hilltop Dr Unit 3
- 216 Hilltop Dr Unit 2






