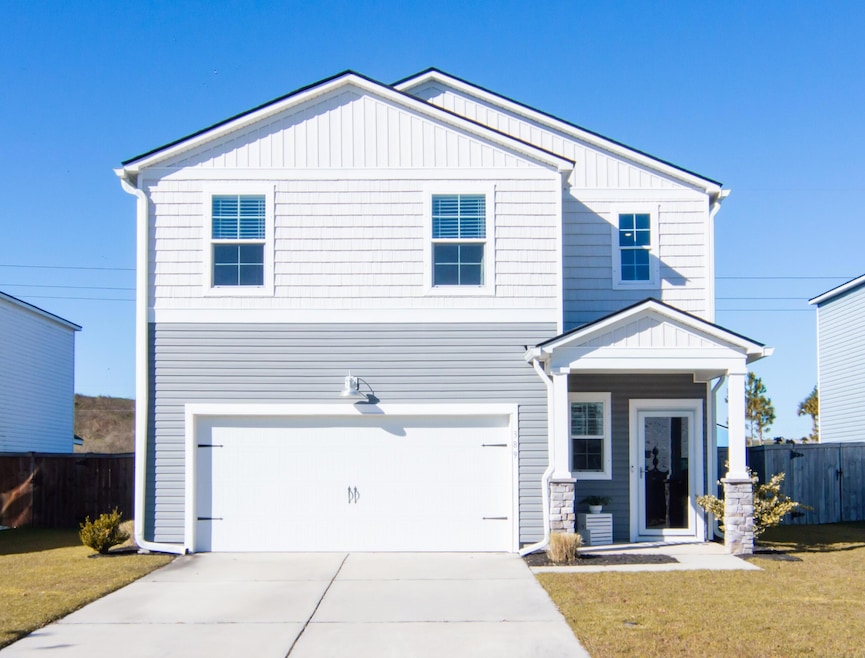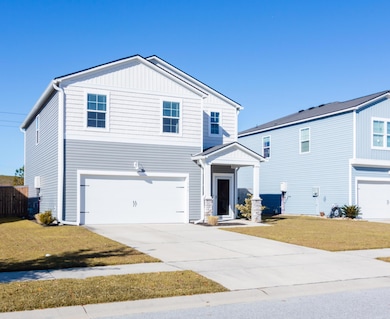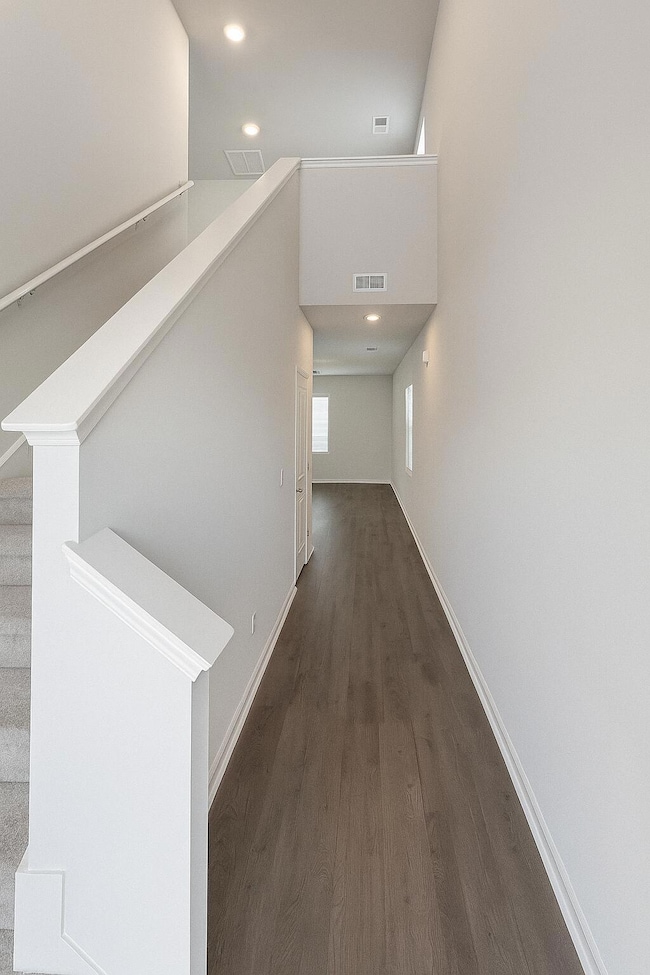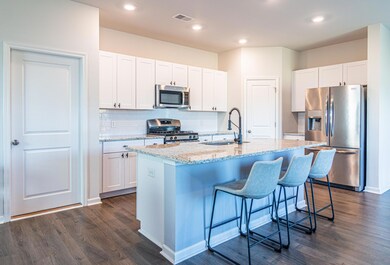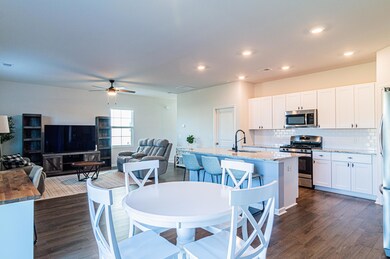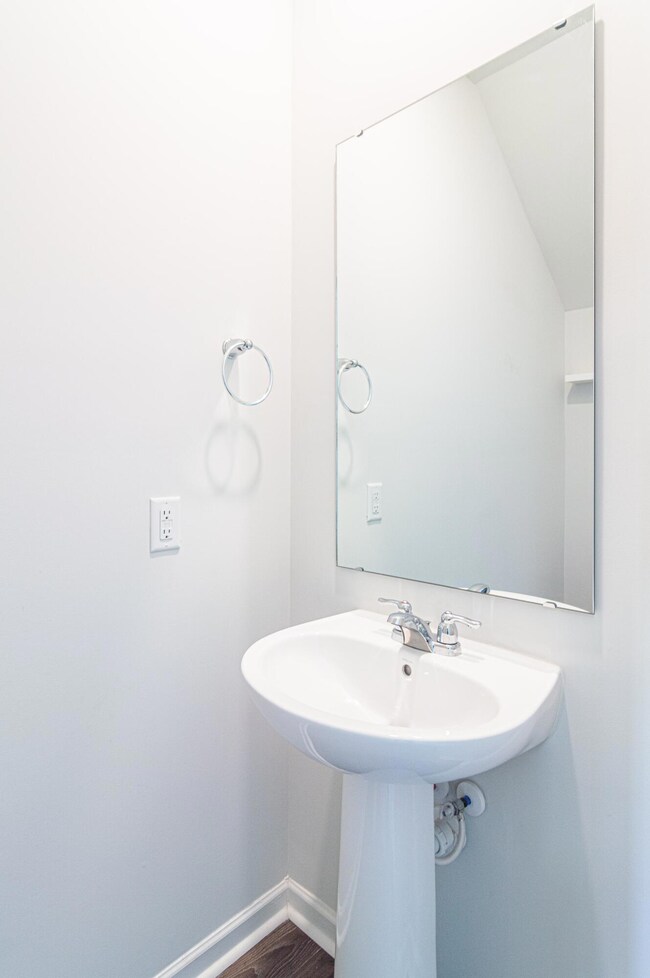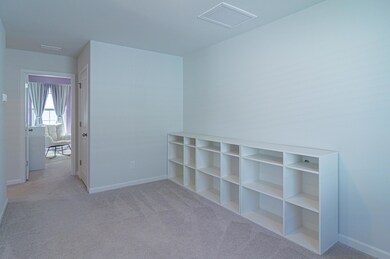389 Matuskovic Dr Charleston, SC 29414
Grand Oaks NeighborhoodEstimated payment $2,781/month
Highlights
- Traditional Architecture
- Loft
- Tennis Courts
- Drayton Hall Elementary School Rated A-
- Community Pool
- 2 Car Attached Garage
About This Home
4 BEDROOM home in Grand Bees! Built in 2020 and exceptionally maintained, this beautiful home offers an entryway that opens to a bright, contemporary kitchen featuring shaker-style cabinets, granite countertops, subway tile backsplash, and a large center island. Wood-look laminate floors flow throughout the main living areas, creating a cohesive and inviting space that overlooks a spacious fenced-in backyard.Upstairs, you'll find a versatile loft and four bedrooms--ideal for residents, guests, or a home office. The primary suite includes a spacious bathroom and a convenient walk-in closet. The home features two full baths upstairs and a half bath on the main level.From the moment you arrive, you'll feel the warmth and charm of this inviting home located in the sought-after Grand Bees community within walking distance to schools, shopping, and restaurants. Enjoy the best of Charleston living with neighborhood amenities such as community pool, pickleball courts, playgrounds, walking paths, and a recreation center. With easy access to historic downtown Charleston and local beaches, this is the perfect place to call home!
*buyer to verify any and all information deemed important
Listing Agent
Paige Markland
RE/MAX Southern Shores License #145031 Listed on: 11/13/2025
Open House Schedule
-
Saturday, November 15, 202510:00 am to 12:00 pm11/15/2025 10:00:00 AM +00:0011/15/2025 12:00:00 PM +00:00Add to Calendar
-
Sunday, November 16, 20251:00 to 3:00 pm11/16/2025 1:00:00 PM +00:0011/16/2025 3:00:00 PM +00:00Add to Calendar
Home Details
Home Type
- Single Family
Est. Annual Taxes
- $1,564
Year Built
- Built in 2020
Lot Details
- 6,970 Sq Ft Lot
- Privacy Fence
- Wood Fence
HOA Fees
- $58 Monthly HOA Fees
Parking
- 2 Car Attached Garage
- Garage Door Opener
Home Design
- Traditional Architecture
- Slab Foundation
- Asphalt Roof
- Vinyl Siding
Interior Spaces
- 1,910 Sq Ft Home
- 2-Story Property
- Smooth Ceilings
- Ceiling Fan
- Window Treatments
- Entrance Foyer
- Family Room
- Combination Dining and Living Room
- Loft
- Washer Hookup
Kitchen
- Gas Oven
- Microwave
- Dishwasher
- Kitchen Island
- Disposal
Flooring
- Carpet
- Laminate
Bedrooms and Bathrooms
- 4 Bedrooms
- Walk-In Closet
Outdoor Features
- Patio
Schools
- Drayton Hall Elementary School
- C E Williams Middle School
- West Ashley High School
Utilities
- Cooling Available
- Heat Pump System
- Tankless Water Heater
Community Details
Overview
- Grand Bees Subdivision
Recreation
- Tennis Courts
- Community Pool
- Park
- Dog Park
- Trails
Map
Home Values in the Area
Average Home Value in this Area
Tax History
| Year | Tax Paid | Tax Assessment Tax Assessment Total Assessment is a certain percentage of the fair market value that is determined by local assessors to be the total taxable value of land and additions on the property. | Land | Improvement |
|---|---|---|---|---|
| 2024 | $1,564 | $11,460 | $0 | $0 |
| 2023 | $1,564 | $11,460 | $0 | $0 |
| 2022 | $1,442 | $11,460 | $0 | $0 |
| 2021 | $1,510 | $11,460 | $0 | $0 |
| 2020 | $699 | $2,700 | $0 | $0 |
| 2019 | -- | $0 | $0 | $0 |
Property History
| Date | Event | Price | List to Sale | Price per Sq Ft |
|---|---|---|---|---|
| 11/14/2025 11/14/25 | For Sale | $492,000 | -- | $258 / Sq Ft |
Purchase History
| Date | Type | Sale Price | Title Company |
|---|---|---|---|
| Limited Warranty Deed | $286,535 | None Available |
Mortgage History
| Date | Status | Loan Amount | Loan Type |
|---|---|---|---|
| Open | $229,228 | New Conventional |
Source: CHS Regional MLS
MLS Number: 25030302
APN: 305-05-00-192
- 554 Merrywood Dr
- 190 Barons Dr
- 137 Claret Cup Way
- 709 Pepperbush St
- 147 Claret Cup Way
- 435 Queenview Ln
- 444 Queenview Ln
- 152 Claret Cup Way
- 154 Claret Cup Way
- 160 Claret Cup Way
- 153 Claret Cup Way
- 179 Claret Cup Way
- 458 Queenview Ln
- 456 Queenview Ln
- 450 Queenview Ln
- 448 Queenview Ln
- 107 Vistawood Dr
- 442 Queenview Ln
- 332 Spindlewood Way
- 430 Queenview Ln
- 3530 Verdier Blvd
- 1491 Bees Ferry Rd
- 3029 Stonecrest Dr Unit Stono
- 3029 Stonecrest Dr Unit Stono Corner
- 2020 Proximity Dr
- 1450 Bluewater Way
- 1655 Seabago Dr
- 182 Sugar Magnolia Way
- 3198 Safe Harbor Way
- 1461 Nautical Chart Dr
- 1100 Hampton Rivers Rd
- 3202 Coastal Grass Way
- 1801 Haddon Hall Dr
- 301 Rose Marie Dr
- 3131 Conservancy Ln
- 1680 Bluewater Way
- 1153 Bees Ferry Rd
- 1235 Ashley Gardens Blvd
- 677 Bear Swamp Rd
- 1000 Bonieta Harrold Dr
