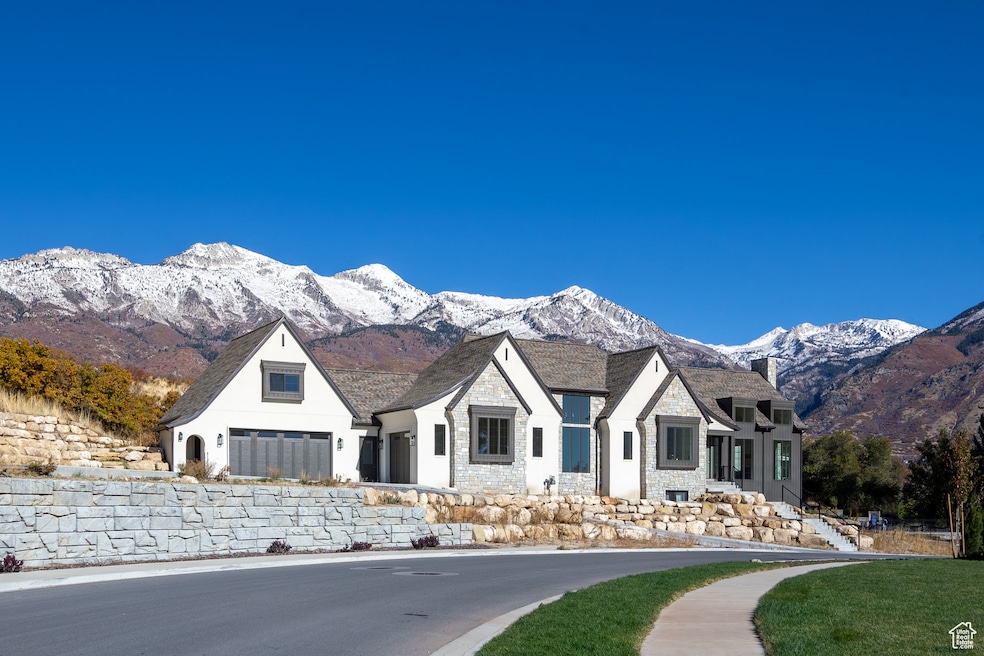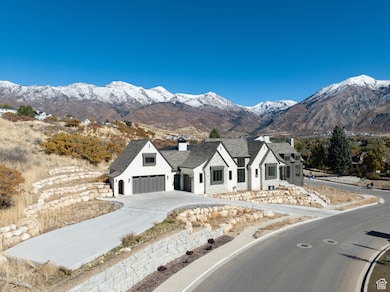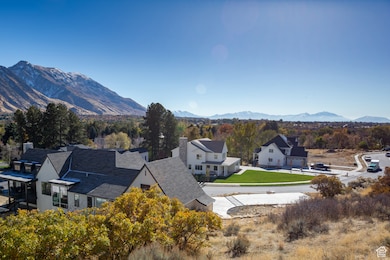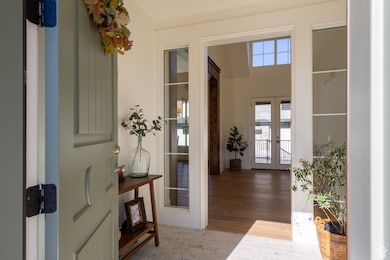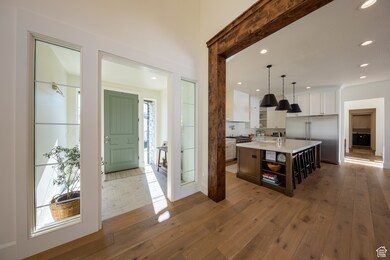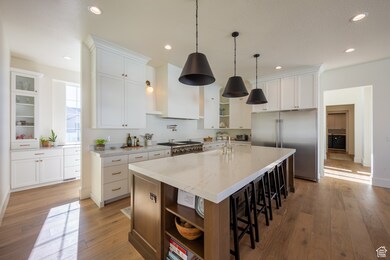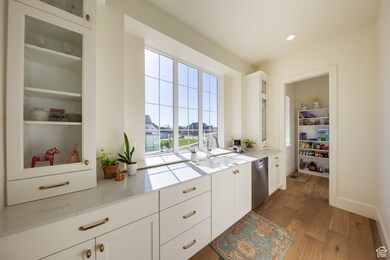
389 N Whitby Woodlands Dr Alpine, UT 84004
Estimated payment $10,777/month
Highlights
- Mountain View
- Rambler Architecture
- Main Floor Primary Bedroom
- Westfield School Rated A-
- Wood Flooring
- Corner Lot
About This Home
Beautiful floorplan, beautiful home! This spacious rambler offers a family room/great room concept with very open arrangement, huge walk in pantry/workspace with it's own second dishwasher, a big picture window and more. The view from the family room is exquisite and looks toward the mountains near American Fork Canyon. Large master on the main makes this a great home for the long term. Lot borders dedicated open space. Come take a look.
Home Details
Home Type
- Single Family
Est. Annual Taxes
- $9,547
Year Built
- Built in 2023
Lot Details
- 0.44 Acre Lot
- Corner Lot
- Sloped Lot
- Property is zoned Single-Family
HOA Fees
- $8 Monthly HOA Fees
Parking
- 3 Car Attached Garage
Home Design
- Rambler Architecture
- Stone Siding
- Stucco
Interior Spaces
- 5,200 Sq Ft Home
- 2-Story Property
- Double Pane Windows
- Entrance Foyer
- Great Room
- Den
- Mountain Views
Flooring
- Wood
- Carpet
- Tile
Bedrooms and Bathrooms
- 4 Bedrooms | 1 Primary Bedroom on Main
- Walk-In Closet
- Bathtub With Separate Shower Stall
Basement
- Walk-Out Basement
- Basement Fills Entire Space Under The House
- Exterior Basement Entry
- Natural lighting in basement
Outdoor Features
- Covered patio or porch
Schools
- Westfield Elementary School
- Timberline Middle School
- Lone Peak High School
Utilities
- Forced Air Heating and Cooling System
- Natural Gas Connected
Community Details
- Brookside Subdivision
Listing and Financial Details
- Assessor Parcel Number 35-768-0024
Map
Home Values in the Area
Average Home Value in this Area
Tax History
| Year | Tax Paid | Tax Assessment Tax Assessment Total Assessment is a certain percentage of the fair market value that is determined by local assessors to be the total taxable value of land and additions on the property. | Land | Improvement |
|---|---|---|---|---|
| 2024 | $9,547 | $1,112,705 | $0 | $0 |
| 2023 | $3,540 | $442,900 | $0 | $0 |
| 2022 | $3,820 | $464,200 | $464,200 | $0 |
| 2021 | $0 | $386,800 | $386,800 | $0 |
Property History
| Date | Event | Price | Change | Sq Ft Price |
|---|---|---|---|---|
| 06/11/2025 06/11/25 | For Sale | $1,785,000 | -- | $343 / Sq Ft |
Purchase History
| Date | Type | Sale Price | Title Company |
|---|---|---|---|
| Warranty Deed | -- | Meridian Title |
Mortgage History
| Date | Status | Loan Amount | Loan Type |
|---|---|---|---|
| Open | $726,000 | New Conventional | |
| Closed | $481,000 | Balloon | |
| Closed | $1,368,000 | Construction |
Similar Homes in the area
Source: UtahRealEstate.com
MLS Number: 2091502
APN: 35-768-0024
- 461 N Whitby Woodlands Dr
- 543 Hillside Cir
- 134 Glacier Lily Dr
- 99 Bordeaux Ln
- 501 W Devey Dr
- 506 W Devey Dr Unit 16
- 233 N Main St
- 35 Sledhill Cir Unit 2
- 4 N Long Dr
- 3890 W Prospector Way Unit 29
- 820 Eagleview Dr
- 562 W Dally Dr
- 295 N 200 E
- 253 N 200 E
- 906 N Fort Canyon Rd
- 149 W 200 S
- 1016 Fort Canyon Rd
- 250 S Main St Unit 20
- 250 S Main St Unit 7
- 250 S Main St Unit 25
