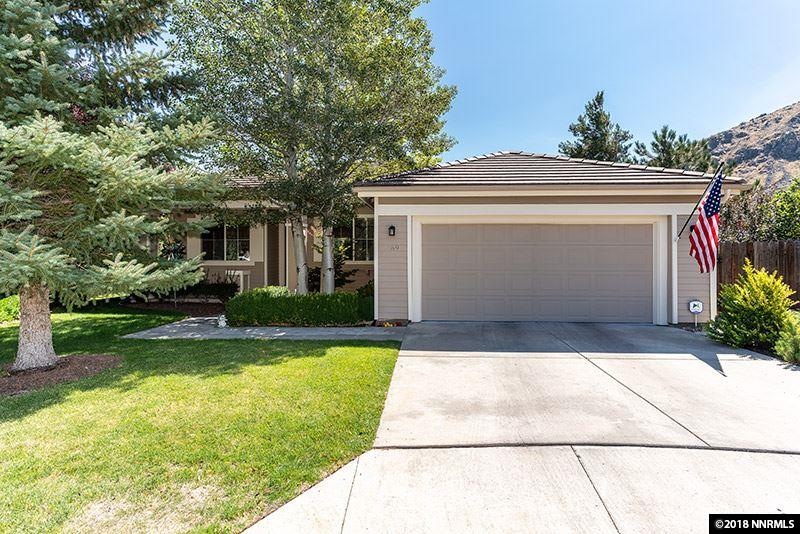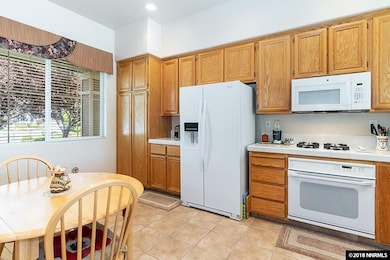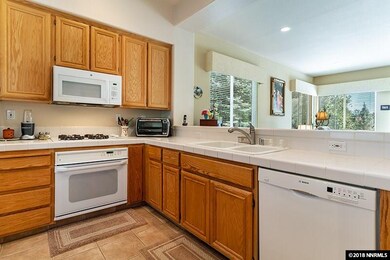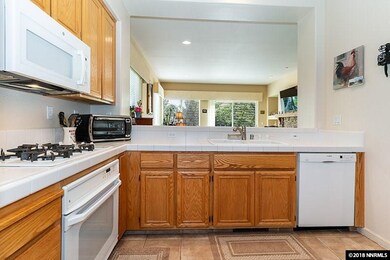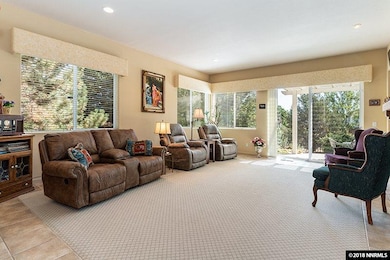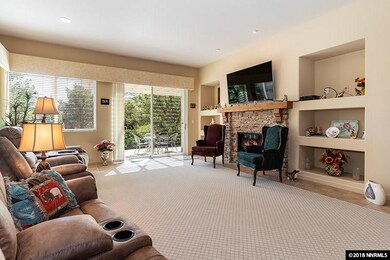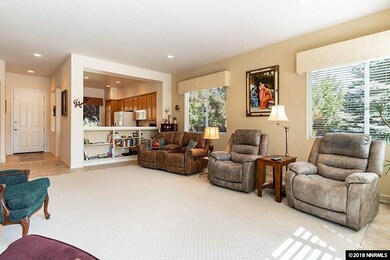
389 Sussex Place Carson City, NV 89703
Lakeview NeighborhoodHighlights
- Mountain View
- Great Room
- Cul-De-Sac
- High Ceiling
- Breakfast Area or Nook
- 2-minute walk to Long Ranch Park
About This Home
As of October 2018Immaculate Home and ready for you to move into. New Carpet just recently installed. Large, Sunny and Open Kitchen, Extra counter space and cabinets, breakfast bar and nook. Beautiful and Big Great Room with cozy natural gas log fireplace. Slider right off Great Room to Covered Back Patio Area. Gorgeous Master Suite with extra room for sitting area or office. UPgraded Bathroom with Large Walk-in Shower and granite counter. Laundry room was converted to Office but can be converted back., Mature Landscaping Front and Back. Sit in your front porch and/or back patio area and count the deer that go by. Beautiful Setting in front and back with Mature Trees. Common Area behind your Home, private and quiet.
Last Agent to Sell the Property
Timothy Egan
Coldwell Banker Select RE M Listed on: 09/04/2018
Home Details
Home Type
- Single Family
Est. Annual Taxes
- $2,165
Year Built
- Built in 1997
Lot Details
- 8,276 Sq Ft Lot
- Cul-De-Sac
- Back Yard Fenced
- Landscaped
- Level Lot
- Front and Back Yard Sprinklers
- Sprinklers on Timer
- Property is zoned SF21-P
HOA Fees
- $165 Monthly HOA Fees
Parking
- 2 Car Attached Garage
- Parking Available
- Common or Shared Parking
- Garage Door Opener
Home Design
- Frame Construction
- Pitched Roof
- Tile Roof
- Wood Siding
Interior Spaces
- 1,608 Sq Ft Home
- 1-Story Property
- High Ceiling
- Ceiling Fan
- Gas Log Fireplace
- Double Pane Windows
- Vinyl Clad Windows
- Blinds
- Family Room with Fireplace
- Great Room
- Living Room with Fireplace
- Combination Kitchen and Dining Room
- Mountain Views
- Crawl Space
- Fire and Smoke Detector
Kitchen
- Breakfast Area or Nook
- Breakfast Bar
- Built-In Oven
- Gas Oven
- Gas Range
- Microwave
- Dishwasher
- Disposal
Flooring
- Carpet
- Ceramic Tile
Bedrooms and Bathrooms
- 2 Bedrooms
- Walk-In Closet
- 2 Full Bathrooms
- Dual Sinks
- Primary Bathroom includes a Walk-In Shower
Laundry
- Laundry Room
- Laundry in Garage
- Dryer
- Washer
Outdoor Features
- Patio
Schools
- Bordewich-Bray Elementary School
- Carson Middle School
- Carson High School
Utilities
- Refrigerated Cooling System
- Forced Air Heating and Cooling System
- Heating System Uses Natural Gas
- Gas Water Heater
- Phone Available
- Cable TV Available
Listing and Financial Details
- Home warranty included in the sale of the property
- Assessor Parcel Number 00745107
Community Details
Overview
- $100 HOA Transfer Fee
- Incline Property Mgt @ Association, Phone Number (775) 884-6176
- Maintained Community
- The community has rules related to covenants, conditions, and restrictions
Amenities
- Common Area
Ownership History
Purchase Details
Home Financials for this Owner
Home Financials are based on the most recent Mortgage that was taken out on this home.Purchase Details
Home Financials for this Owner
Home Financials are based on the most recent Mortgage that was taken out on this home.Purchase Details
Purchase Details
Purchase Details
Home Financials for this Owner
Home Financials are based on the most recent Mortgage that was taken out on this home.Similar Homes in Carson City, NV
Home Values in the Area
Average Home Value in this Area
Purchase History
| Date | Type | Sale Price | Title Company |
|---|---|---|---|
| Deed | $415,000 | -- | |
| Grant Deed | $379,000 | Ticor Title | |
| Interfamily Deed Transfer | -- | None Available | |
| Interfamily Deed Transfer | -- | Title Court | |
| Bargain Sale Deed | $439,000 | Stewart Title Company |
Mortgage History
| Date | Status | Loan Amount | Loan Type |
|---|---|---|---|
| Closed | -- | No Value Available | |
| Previous Owner | $229,000 | VA | |
| Previous Owner | $40,000 | New Conventional | |
| Previous Owner | $194,000 | New Conventional |
Property History
| Date | Event | Price | Change | Sq Ft Price |
|---|---|---|---|---|
| 10/29/2018 10/29/18 | Sold | $415,000 | -3.3% | $258 / Sq Ft |
| 10/01/2018 10/01/18 | Pending | -- | -- | -- |
| 09/28/2018 09/28/18 | For Sale | $429,000 | 0.0% | $267 / Sq Ft |
| 09/10/2018 09/10/18 | Pending | -- | -- | -- |
| 09/04/2018 09/04/18 | For Sale | $429,000 | +13.2% | $267 / Sq Ft |
| 06/29/2017 06/29/17 | Sold | $379,000 | -5.1% | $236 / Sq Ft |
| 05/20/2017 05/20/17 | Pending | -- | -- | -- |
| 04/11/2017 04/11/17 | For Sale | $399,500 | -- | $248 / Sq Ft |
Tax History Compared to Growth
Tax History
| Year | Tax Paid | Tax Assessment Tax Assessment Total Assessment is a certain percentage of the fair market value that is determined by local assessors to be the total taxable value of land and additions on the property. | Land | Improvement |
|---|---|---|---|---|
| 2025 | $2,935 | $123,187 | $36,750 | $86,437 |
| 2024 | $2,849 | $124,506 | $36,750 | $87,756 |
| 2023 | $2,767 | $119,593 | $37,100 | $82,493 |
| 2022 | $2,686 | $108,809 | $33,670 | $75,139 |
| 2021 | $2,608 | $104,206 | $30,888 | $73,318 |
| 2020 | $2,608 | $100,344 | $28,000 | $72,344 |
| 2019 | $2,457 | $97,676 | $28,000 | $69,676 |
| 2018 | $2,165 | $92,641 | $25,375 | $67,266 |
| 2017 | $2,316 | $90,192 | $23,100 | $67,092 |
| 2016 | $2,258 | $79,260 | $20,930 | $58,330 |
| 2015 | $2,254 | $86,502 | $20,930 | $65,572 |
| 2014 | $2,188 | $73,067 | $20,930 | $52,137 |
Agents Affiliated with this Home
-
T
Seller's Agent in 2018
Timothy Egan
Coldwell Banker Select RE M
-
Susan Hoog

Buyer's Agent in 2018
Susan Hoog
Ferrari-Lund Real Estate Reno
(775) 772-3892
23 Total Sales
-
Timothy Bloom

Seller's Agent in 2017
Timothy Bloom
Chase International Carson Cit
(775) 600-5810
20 in this area
56 Total Sales
Map
Source: Northern Nevada Regional MLS
MLS Number: 180013195
APN: 007-451-07
- 2797 Waterford Place
- 706 Norfolk Dr
- 2092 Canterbury Ln
- 1103 Country Club Dr
- 2424 Manhattan Dr
- 3 Comstock Cir
- 1608 Venado Valley Cir
- 1605 Venado Valley Cir
- Scout Plan at Venado Valley
- Ranger Plan at Venado Valley
- 1605 Venado Valley Cir Unit Venado Valley 22
- 1608 Venado Valley Cir Unit Venado Valley 24
- 1617 Venado Valley Cir Unit Venado 19
- 1777 N Winnie Ln
- 6 Canyon Dr
- 516 Terrace St
- 1216 Driftwood St
- 1216 Driftwood St Unit Homesite 119
- 1264 Driftwood St Unit Homesite 122
- 225 Tacoma Ave
