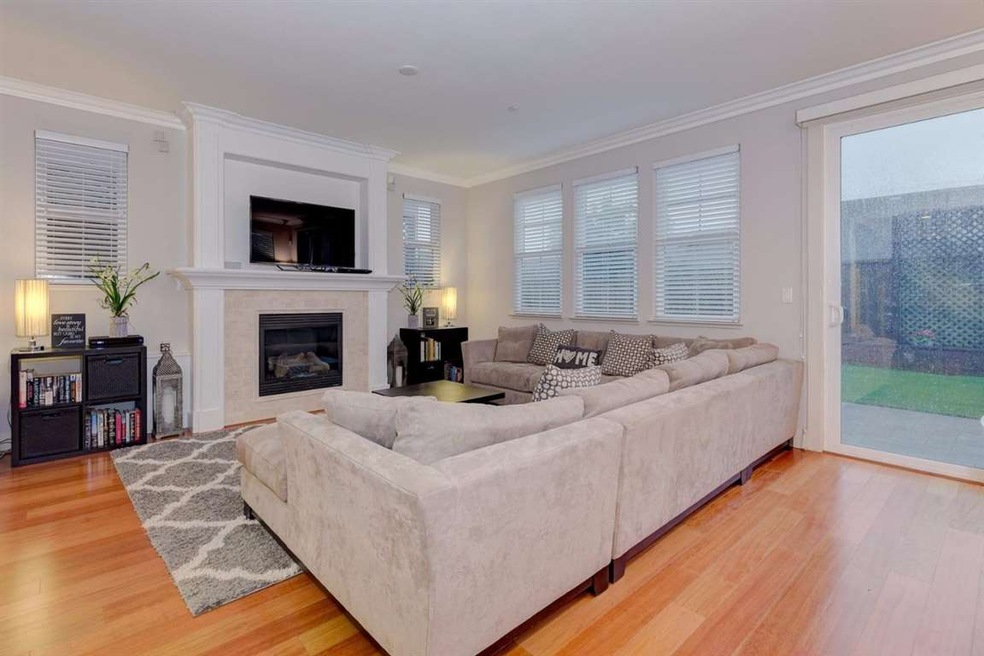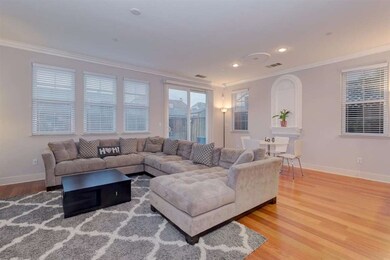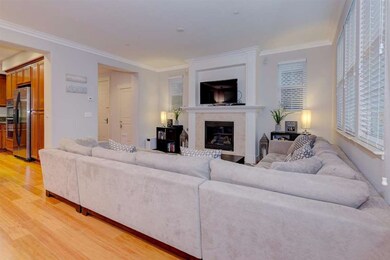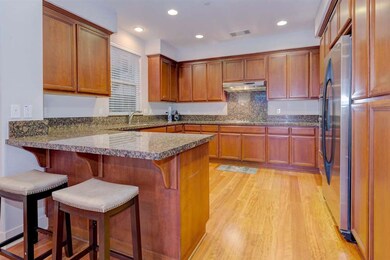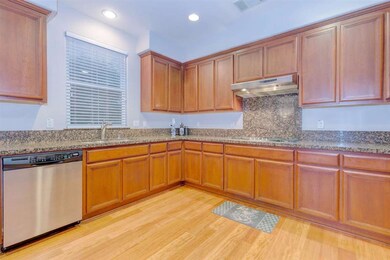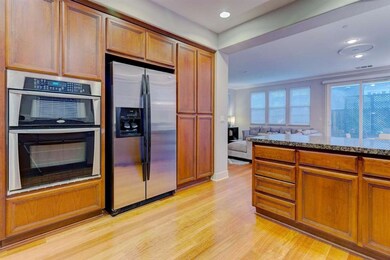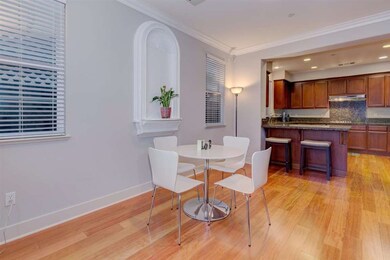
389 Sycamore St Pacifica, CA 94044
Fairmont NeighborhoodHighlights
- Breakfast Bar
- Jack-and-Jill Bathroom
- Forced Air Heating System
- Westmoor High School Rated A-
- Garden Bath
- Combination Dining and Living Room
About This Home
As of April 2023Built in 2007, this gorgeous, pristine, 4 bedroom, 3.5 bath home boasts a generous 2,430 SF bright open floor plan. High ceilings, rich hardwood floors, sizable kitchen with granite counters, stainless steel appliances, abundant storage, and a breakfast bar. Expansive master suite with enormous walk-in closet, master bath with large shower, sunken tub, and granite adorned double sink vanity. Separate upstairs family room perfectly situated for work, play or entertainment. Dedicated laundry room. Newly landscaped backyard, new interior paint, dual pane windows, wide slat wooden blinds, crown moldings, and gas fireplace. Finished two car garage with bonus storage. Absolutely turn-key in every respect!
Last Agent to Sell the Property
Nicholas Delis
KW Advisors License #01209680 Listed on: 02/10/2017

Last Buyer's Agent
RECIP
Out of Area Office License #00000000
Home Details
Home Type
- Single Family
Est. Annual Taxes
- $19,206
Year Built
- Built in 2007
Lot Details
- 2,744 Sq Ft Lot
- Zoning described as R1
Parking
- 2 Car Garage
Home Design
- Composition Roof
- Concrete Perimeter Foundation
Interior Spaces
- 2,430 Sq Ft Home
- 1-Story Property
- Fireplace With Gas Starter
- Combination Dining and Living Room
Kitchen
- Breakfast Bar
- Gas Cooktop
Bedrooms and Bathrooms
- 4 Bedrooms
- Jack-and-Jill Bathroom
- Dual Sinks
- Garden Bath
- Walk-in Shower
Utilities
- Forced Air Heating System
Community Details
- Property has a Home Owners Association
- Association fees include landscaping / gardening, maintenance - common area, maintenance - road
- Cypress Walk Association
Listing and Financial Details
- Assessor Parcel Number 009-680-260
Ownership History
Purchase Details
Home Financials for this Owner
Home Financials are based on the most recent Mortgage that was taken out on this home.Purchase Details
Home Financials for this Owner
Home Financials are based on the most recent Mortgage that was taken out on this home.Purchase Details
Home Financials for this Owner
Home Financials are based on the most recent Mortgage that was taken out on this home.Purchase Details
Home Financials for this Owner
Home Financials are based on the most recent Mortgage that was taken out on this home.Similar Homes in the area
Home Values in the Area
Average Home Value in this Area
Purchase History
| Date | Type | Sale Price | Title Company |
|---|---|---|---|
| Grant Deed | $1,450,000 | First American Title Company | |
| Grant Deed | $1,050,000 | First American Title Company | |
| Grant Deed | $840,000 | Stewart Title Of Ca Inc | |
| Grant Deed | $800,000 | First American Title Co |
Mortgage History
| Date | Status | Loan Amount | Loan Type |
|---|---|---|---|
| Open | $1,200,000 | New Conventional | |
| Closed | $693,000 | New Conventional | |
| Closed | $710,000 | New Conventional | |
| Previous Owner | $804,500 | New Conventional | |
| Previous Owner | $840,000 | New Conventional | |
| Previous Owner | $50,000 | New Conventional | |
| Previous Owner | $620,000 | New Conventional | |
| Previous Owner | $100,000 | Future Advance Clause Open End Mortgage | |
| Previous Owner | $199,000 | New Conventional | |
| Previous Owner | $251,500 | Unknown | |
| Previous Owner | $222,904 | Credit Line Revolving | |
| Previous Owner | $417,000 | Purchase Money Mortgage |
Property History
| Date | Event | Price | Change | Sq Ft Price |
|---|---|---|---|---|
| 04/06/2023 04/06/23 | Sold | $1,500,000 | +0.1% | $617 / Sq Ft |
| 03/07/2023 03/07/23 | Pending | -- | -- | -- |
| 02/24/2023 02/24/23 | For Sale | $1,499,000 | +3.4% | $617 / Sq Ft |
| 03/17/2020 03/17/20 | Sold | $1,450,000 | +12.0% | $597 / Sq Ft |
| 02/27/2020 02/27/20 | Pending | -- | -- | -- |
| 02/13/2020 02/13/20 | For Sale | $1,295,000 | +23.3% | $533 / Sq Ft |
| 03/30/2017 03/30/17 | Sold | $1,050,000 | +10.6% | $432 / Sq Ft |
| 02/16/2017 02/16/17 | Pending | -- | -- | -- |
| 02/10/2017 02/10/17 | For Sale | $949,000 | +13.0% | $391 / Sq Ft |
| 12/30/2014 12/30/14 | Sold | $840,000 | -1.2% | $346 / Sq Ft |
| 12/09/2014 12/09/14 | Pending | -- | -- | -- |
| 11/17/2014 11/17/14 | For Sale | $849,888 | 0.0% | $350 / Sq Ft |
| 11/01/2014 11/01/14 | Pending | -- | -- | -- |
| 10/15/2014 10/15/14 | Price Changed | $849,888 | -2.3% | $350 / Sq Ft |
| 09/10/2014 09/10/14 | For Sale | $869,888 | -- | $358 / Sq Ft |
Tax History Compared to Growth
Tax History
| Year | Tax Paid | Tax Assessment Tax Assessment Total Assessment is a certain percentage of the fair market value that is determined by local assessors to be the total taxable value of land and additions on the property. | Land | Improvement |
|---|---|---|---|---|
| 2025 | $19,206 | $1,560,600 | $468,180 | $1,092,420 |
| 2023 | $19,206 | $1,500,000 | $450,000 | $1,050,000 |
| 2022 | $17,642 | $1,494,321 | $448,296 | $1,046,025 |
| 2021 | $17,525 | $1,465,021 | $439,506 | $1,025,515 |
| 2020 | $14,201 | $1,114,267 | $742,845 | $371,422 |
| 2019 | $13,658 | $1,092,420 | $728,280 | $364,140 |
| 2018 | $13,133 | $1,071,000 | $714,000 | $357,000 |
| 2017 | $10,693 | $869,866 | $434,933 | $434,933 |
| 2016 | $10,459 | $852,810 | $426,405 | $426,405 |
| 2015 | $10,499 | $840,000 | $420,000 | $420,000 |
| 2014 | $10,779 | $857,200 | $428,600 | $428,600 |
Agents Affiliated with this Home
-

Seller's Agent in 2023
Casey Sternsmith
Compass
(650) 678-5455
4 in this area
316 Total Sales
-
A
Buyer's Agent in 2023
Alan Huynh
Prevu Real Estate, Inc
(408) 828-3776
1 in this area
58 Total Sales
-
L
Seller's Agent in 2020
Lauren Fraser
Sotheby's International Realty
-
D
Buyer's Agent in 2020
Dennis Loewen
Metis Real Estate
-
N
Seller's Agent in 2017
Nicholas Delis
KW Advisors
-
R
Buyer's Agent in 2017
RECIP
Out of Area Office
Map
Source: MLSListings
MLS Number: ML81638529
APN: 009-680-260
- 552 Heathcliff Dr
- 532 Heathcliff Dr
- 640 Heather Ct
- 324 Glencourt Way
- 3836 Carter Dr
- 212 Kavanaugh Way
- 720 Lockhaven Dr
- 3855 Carter Dr Unit 101
- 3885 Carter Dr Unit 307
- 2768 Kilconway Ln
- 487 Manor Dr
- 2751 Duhallow Way
- 472 Lewis Ln
- 3984 Haussman Ct
- 0 Manor Dr Unit 424028789
- 3550 Carter Dr Unit 65
- 623 Miller Ave
- 3918 Crofton Way
- 3637 Bettman Way
- 7222 Shannon Park Ct
