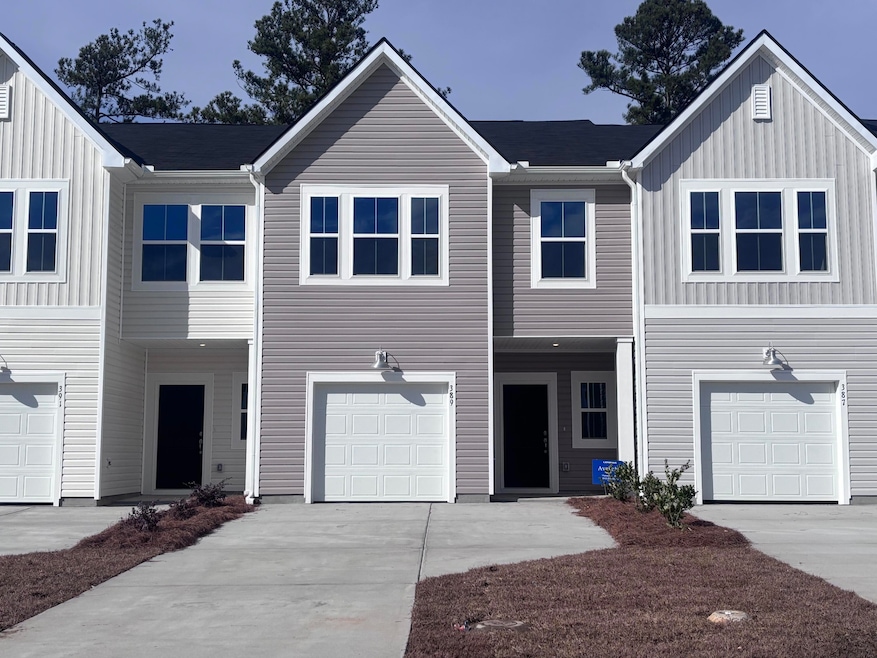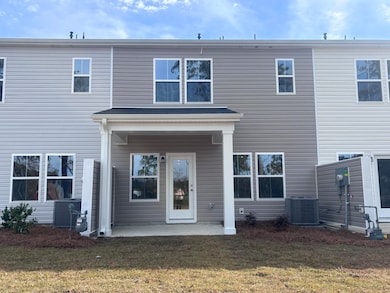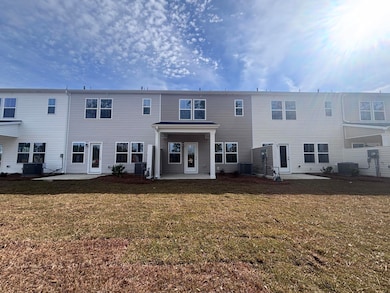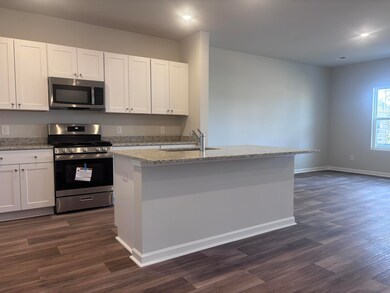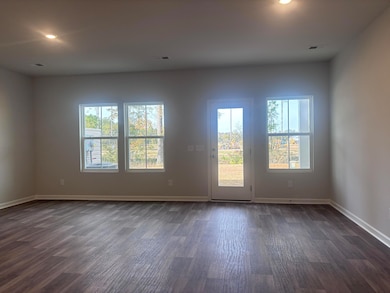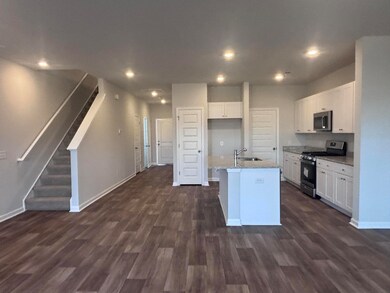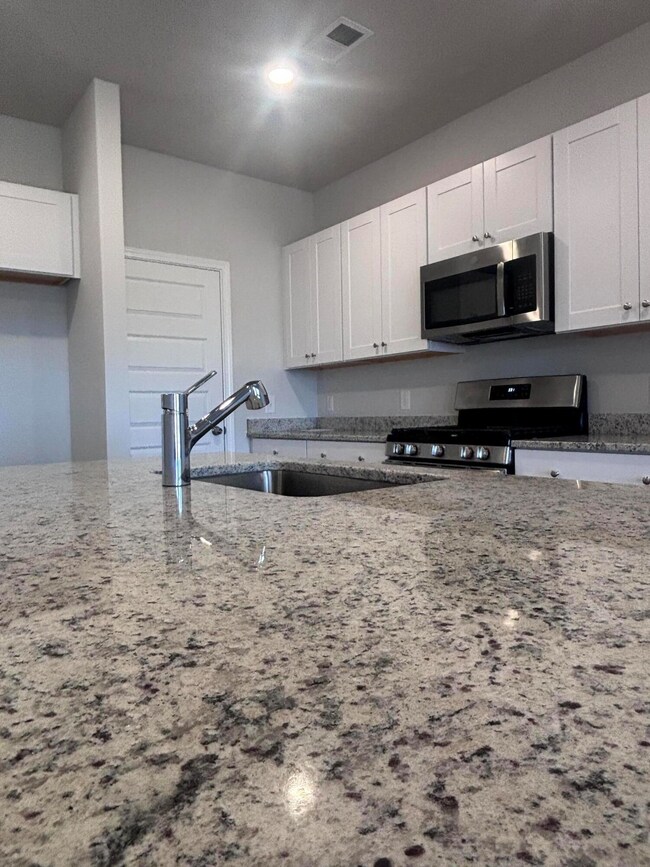389 Tiliwa St Summerville, SC 29486
Cane Bay Plantation NeighborhoodEstimated payment $1,704/month
3
Beds
2.5
Baths
1,786
Sq Ft
$146
Price per Sq Ft
Highlights
- New Construction
- High Ceiling
- 1 Car Attached Garage
- Home Energy Rating Service (HERS) Rated Property
- Community Pool
- Eat-In Kitchen
About This Home
This new two-story home is made for increased tranquility and modern living. The first floor features a gracious open-concept layout shared among the chef-ready kitchen, dining room and airy family room. A rear door leads out to a patio for serene outdoor activities. Two upper-level bedrooms are arranged near a full bathroom, while down the hall is the sprawling owner's suite with a large walk-in closet.
Home Details
Home Type
- Single Family
Est. Annual Taxes
- $404
Year Built
- Built in 2025 | New Construction
Lot Details
- 3,485 Sq Ft Lot
- Partially Fenced Property
HOA Fees
- $300 Monthly HOA Fees
Parking
- 1 Car Attached Garage
Home Design
- Slab Foundation
- Asphalt Roof
- Vinyl Siding
Interior Spaces
- 1,786 Sq Ft Home
- 2-Story Property
- Smooth Ceilings
- High Ceiling
- ENERGY STAR Qualified Windows
- Entrance Foyer
- Family Room
Kitchen
- Eat-In Kitchen
- Gas Range
- Microwave
- Dishwasher
- ENERGY STAR Qualified Appliances
- Kitchen Island
- Disposal
Flooring
- Carpet
- Luxury Vinyl Plank Tile
Bedrooms and Bathrooms
- 3 Bedrooms
- Walk-In Closet
Laundry
- Laundry Room
- Washer Hookup
Eco-Friendly Details
- Home Energy Rating Service (HERS) Rated Property
- Energy-Efficient HVAC
- Energy-Efficient Insulation
- ENERGY STAR/Reflective Roof
- Ventilation
Outdoor Features
- Rain Gutters
Schools
- Whitesville Elementary School
- Berkeley Intermediate
- Berkeley High School
Utilities
- Central Air
- Heating System Uses Natural Gas
- Tankless Water Heater
Listing and Financial Details
- Home warranty included in the sale of the property
Community Details
Overview
- Front Yard Maintenance
- Built by Lennar
- Cane Bay Plantation Subdivision
Recreation
- Community Pool
- Park
- Dog Park
- Trails
Map
Create a Home Valuation Report for This Property
The Home Valuation Report is an in-depth analysis detailing your home's value as well as a comparison with similar homes in the area
Home Values in the Area
Average Home Value in this Area
Tax History
| Year | Tax Paid | Tax Assessment Tax Assessment Total Assessment is a certain percentage of the fair market value that is determined by local assessors to be the total taxable value of land and additions on the property. | Land | Improvement |
|---|---|---|---|---|
| 2025 | $404 | $28,000 | $28,000 | $0 |
| 2024 | $404 | $1,680 | $1,680 | $0 |
Source: Public Records
Property History
| Date | Event | Price | List to Sale | Price per Sq Ft |
|---|---|---|---|---|
| 11/15/2025 11/15/25 | For Sale | $260,000 | -- | $146 / Sq Ft |
Source: CHS Regional MLS
Purchase History
| Date | Type | Sale Price | Title Company |
|---|---|---|---|
| Special Warranty Deed | $1,564,013 | Simplifile (Recording Service) |
Source: Public Records
Source: CHS Regional MLS
MLS Number: 25030528
APN: 194-04-16-003
Nearby Homes
- 268 Witch Hazel St
- 35400 Owl Wood Ln
- 235 Firewheel Ct
- 152 Oyama Rd
- 226 Witch Hazel St
- 44000 Owl Wood Ln
- 210 Firewheel Ct
- 111 Stagecoach Ave
- 831 Redbud Ln
- 270 Firewheel Ct
- 201 Bigleaf Ct
- 772 Redbud Ln
- 766 Redbud Ln
- 239 W Bradford Pointe Dr
- 140 Hayworth Rd
- 310 Sanctuary Park Dr
- 900 Owl Wood Ln
- 307 Bear Paw Ln
- 494 Spanish Wells Rd
- 493 Spanish Wells Rd
