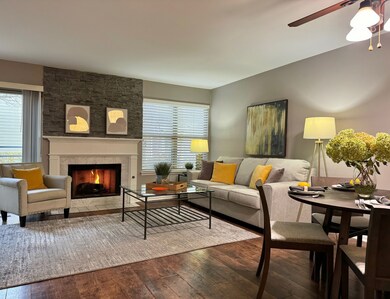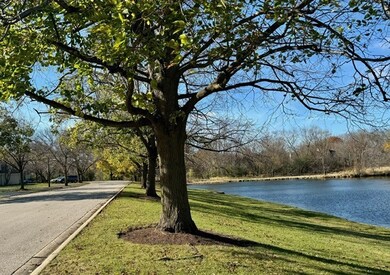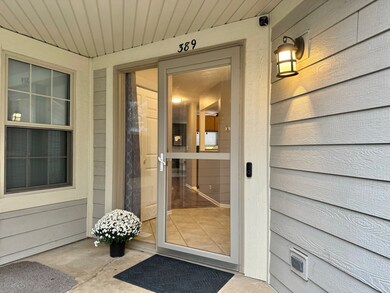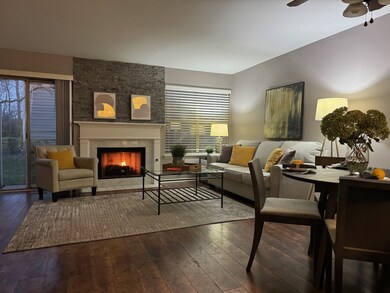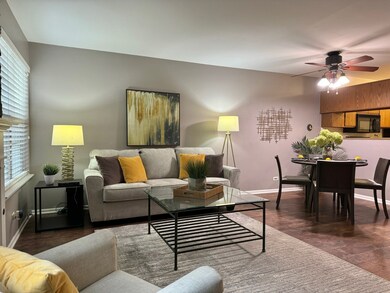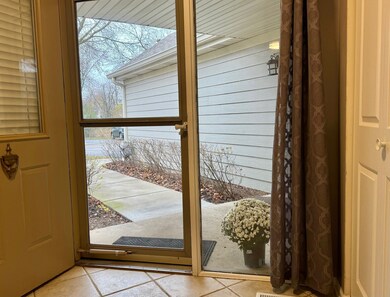
389 W Hamilton Dr Unit 215 Palatine, IL 60067
Baldwin NeighborhoodHighlights
- Landscaped Professionally
- Pond
- 1 Car Attached Garage
- Palatine High School Rated A
- Vaulted Ceiling
- Soaking Tub
About This Home
As of January 2025Just Listed! Prime Location - Open Field and Pond View greet you - Granite Counters & Stainless Steel Appliances - Wood Floors - Fireplace - Open to Private Patio.
Last Agent to Sell the Property
RE/MAX Suburban License #475100802 Listed on: 11/15/2024

Townhouse Details
Home Type
- Townhome
Est. Annual Taxes
- $4,789
Year Built
- Built in 1987
Lot Details
- Landscaped Professionally
HOA Fees
- $323 Monthly HOA Fees
Parking
- 1 Car Attached Garage
- Garage Transmitter
- Garage Door Opener
- Driveway
- Parking Included in Price
Home Design
- Slab Foundation
- Asphalt Roof
- Concrete Perimeter Foundation
Interior Spaces
- 2-Story Property
- Vaulted Ceiling
- Ceiling Fan
- Gas Log Fireplace
- Family Room with Fireplace
- Combination Dining and Living Room
- Storage
Kitchen
- Range
- Microwave
- Dishwasher
- Disposal
Flooring
- Carpet
- Laminate
- Ceramic Tile
Bedrooms and Bathrooms
- 2 Bedrooms
- 2 Potential Bedrooms
- Soaking Tub
Laundry
- Laundry Room
- Laundry on main level
- Dryer
- Washer
Home Security
Outdoor Features
- Pond
- Patio
Schools
- Lincoln Elementary School
- Walter R Sundling Middle School
- Palatine High School
Utilities
- Forced Air Heating and Cooling System
- Heating System Uses Natural Gas
- 100 Amp Service
- Cable TV Available
Listing and Financial Details
- Homeowner Tax Exemptions
Community Details
Overview
- Association fees include insurance, exterior maintenance, lawn care, snow removal
- 6 Units
- Manager Association, Phone Number (847) 918-0000
- Hamilton Creek Subdivision, Claridge Floorplan
- Property managed by CORNERSTONE MANAGEMENT
Amenities
- Common Area
Recreation
- Bike Trail
Pet Policy
- Limit on the number of pets
- Dogs and Cats Allowed
Security
- Resident Manager or Management On Site
- Storm Screens
- Carbon Monoxide Detectors
Ownership History
Purchase Details
Home Financials for this Owner
Home Financials are based on the most recent Mortgage that was taken out on this home.Purchase Details
Home Financials for this Owner
Home Financials are based on the most recent Mortgage that was taken out on this home.Purchase Details
Home Financials for this Owner
Home Financials are based on the most recent Mortgage that was taken out on this home.Purchase Details
Home Financials for this Owner
Home Financials are based on the most recent Mortgage that was taken out on this home.Purchase Details
Home Financials for this Owner
Home Financials are based on the most recent Mortgage that was taken out on this home.Purchase Details
Home Financials for this Owner
Home Financials are based on the most recent Mortgage that was taken out on this home.Similar Homes in Palatine, IL
Home Values in the Area
Average Home Value in this Area
Purchase History
| Date | Type | Sale Price | Title Company |
|---|---|---|---|
| Warranty Deed | $262,000 | None Listed On Document | |
| Deed | -- | -- | |
| Warranty Deed | $150,000 | Pntn | |
| Deed | $157,000 | -- | |
| Interfamily Deed Transfer | -- | -- | |
| Warranty Deed | $131,000 | -- | |
| Warranty Deed | $116,500 | -- |
Mortgage History
| Date | Status | Loan Amount | Loan Type |
|---|---|---|---|
| Open | $189,000 | New Conventional | |
| Previous Owner | $148,000 | New Conventional | |
| Previous Owner | $158,100 | No Value Available | |
| Previous Owner | -- | No Value Available | |
| Previous Owner | $140,000 | New Conventional | |
| Previous Owner | $19,000 | Stand Alone Second | |
| Previous Owner | $121,350 | Unknown | |
| Previous Owner | $5,000 | Unknown | |
| Previous Owner | $119,000 | No Value Available | |
| Previous Owner | $104,800 | No Value Available | |
| Previous Owner | $23,000 | Stand Alone Second | |
| Previous Owner | $93,200 | No Value Available |
Property History
| Date | Event | Price | Change | Sq Ft Price |
|---|---|---|---|---|
| 01/06/2025 01/06/25 | Sold | $262,000 | -1.9% | -- |
| 12/06/2024 12/06/24 | Pending | -- | -- | -- |
| 11/15/2024 11/15/24 | For Sale | $267,000 | -- | -- |
Tax History Compared to Growth
Tax History
| Year | Tax Paid | Tax Assessment Tax Assessment Total Assessment is a certain percentage of the fair market value that is determined by local assessors to be the total taxable value of land and additions on the property. | Land | Improvement |
|---|---|---|---|---|
| 2024 | $4,789 | $20,142 | $3,189 | $16,953 |
| 2023 | $4,789 | $20,142 | $3,189 | $16,953 |
| 2022 | $4,789 | $20,142 | $3,189 | $16,953 |
| 2021 | $4,127 | $16,039 | $2,953 | $13,086 |
| 2020 | $4,139 | $16,039 | $2,953 | $13,086 |
| 2019 | $4,155 | $17,917 | $2,953 | $14,964 |
| 2018 | $3,472 | $14,609 | $2,716 | $11,893 |
| 2017 | $4,454 | $14,609 | $2,716 | $11,893 |
| 2016 | $4,142 | $14,609 | $2,716 | $11,893 |
| 2015 | $5,053 | $16,445 | $2,480 | $13,965 |
| 2014 | $4,991 | $16,445 | $2,480 | $13,965 |
| 2013 | $4,864 | $16,445 | $2,480 | $13,965 |
Agents Affiliated with this Home
-
William Farrell

Seller's Agent in 2025
William Farrell
RE/MAX Suburban
(847) 845-4938
2 in this area
135 Total Sales
-
Monika Sipiora

Buyer's Agent in 2025
Monika Sipiora
The McDonald Group
(708) 650-7575
3 in this area
201 Total Sales
Map
Source: Midwest Real Estate Data (MRED)
MLS Number: 12211199
APN: 02-10-406-033-1161
- 815 N Winchester Dr
- 471 W Auburn Woods Ct
- 180 N Smith St
- 628 N Hidden Prairie Ct
- 183 W Brandon Ct Unit C
- 129 W Brandon Ct Unit D33
- 286 W Fairview Cir
- 42 W Robertson St
- 322 N Carter St Unit 102
- 1009 W Colfax St
- 880 N Quentin Rd
- 301 N Carter St Unit 102
- 552 N Quentin Rd
- 623 N Benton St
- 884 N Quentin Rd
- 1112 N Perry Dr
- 805 W Poplar St
- 464 N Benton St
- 550 N Quentin Rd
- 349 N Plum Grove Rd

