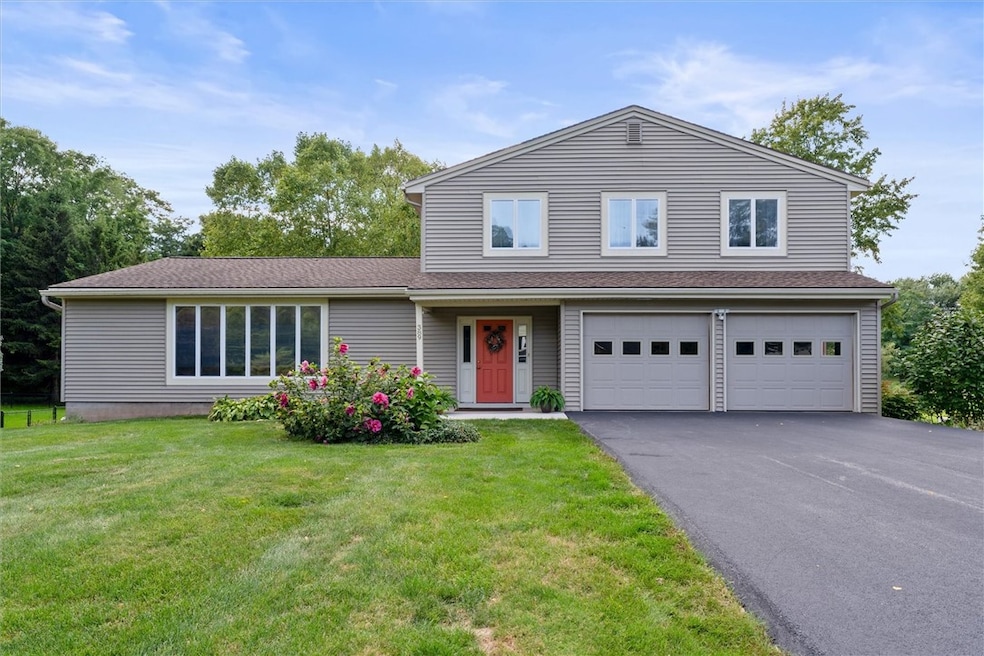389 Washington St Spencerport, NY 14559
Estimated payment $2,482/month
Highlights
- On Golf Course
- Deck
- Cathedral Ceiling
- Colonial Architecture
- Recreation Room
- Wood Flooring
About This Home
With soaring ceilings, abundant natural light, and a layout that feels both spacious and intimate, 389 Washington Street is a 4-bedroom, 2.5-bath modern colonial offering bright, tranquil living in the highly regarded Brockport School District. Thoughtfully upgraded and lovingly maintained, this home blends beauty, functionality, and comfort in one stunning package. Set on nearly a half-acre lot backing up to Salmon Creek Country Club, the property offers both privacy and convenience—just a short walk to the Erie Canal Trail, nearby parks, hiking, golfing, and the charm of local shops and entertainment. With SUNY Brockport close by, this location perfectly balances serenity and accessibility.
Step inside to a dramatic two-story foyer leading into a soaring great room with vaulted ceilings and gleaming hardwood floors. Walls of natural light connect the flow of the home, from the dining room to the updated chef’s kitchen with quartz countertops, stainless steel appliances, and a walk-in pantry. A cozy family room with a wood-burning fireplace opens directly to the outdoors, where two expansive decks invite you to entertain or simply relax while overlooking the tranquil setting.
Upstairs, every bedroom offers oversized closets, including a primary suite with two generous options—one a large walk-in with built-in organizers. Modern updates such as a mini-split A/C, privacy-tinted reflective windows with custom blinds, a partial home generator, and new mechanics ensure lasting comfort and peace of mind.
The unfinished walkout basement offers endless possibilities for flex space, a gym, or even an additional bedroom with a private entrance. With its combination of enduring craftsmanship, thoughtful upgrades, and versatile spaces, this is a home that is move-in ready with room to customize and grow!
Delayed negotiations: all offers due by 2:00 PM, Tuesday, September 9. Don’t miss the chance to make this unique and special property yours!
Listing Agent
Listing by RE/MAX Realty Group License #10401374793 Listed on: 09/04/2025

Home Details
Home Type
- Single Family
Est. Annual Taxes
- $10,605
Year Built
- Built in 1973
Lot Details
- 0.46 Acre Lot
- Lot Dimensions are 100x233
- On Golf Course
- Rectangular Lot
Parking
- 2.5 Car Attached Garage
- Garage Door Opener
- Driveway
Home Design
- Colonial Architecture
- Contemporary Architecture
- Transitional Architecture
- Block Foundation
- Vinyl Siding
- Copper Plumbing
Interior Spaces
- 2,707 Sq Ft Home
- 2-Story Property
- Woodwork
- Cathedral Ceiling
- Ceiling Fan
- Skylights
- 1 Fireplace
- Window Treatments
- Sliding Doors
- Entrance Foyer
- Family Room
- Separate Formal Living Room
- Dining Area
- Recreation Room
- Laundry Room
Kitchen
- Eat-In Kitchen
- Walk-In Pantry
- Gas Oven
- Gas Range
- Range Hood
- Microwave
- Kitchen Island
- Quartz Countertops
- Disposal
Flooring
- Wood
- Carpet
- Tile
Bedrooms and Bathrooms
- 4 Bedrooms
Basement
- Walk-Out Basement
- Basement Fills Entire Space Under The House
- Sump Pump
- Basement Window Egress
Eco-Friendly Details
- Energy-Efficient Appliances
Outdoor Features
- Balcony
- Deck
Utilities
- Ductless Heating Or Cooling System
- Heating System Uses Gas
- Vented Exhaust Fan
- Heating System Uses Steam
- Gas Water Heater
- Septic Tank
- High Speed Internet
- Cable TV Available
Listing and Financial Details
- Tax Lot 41
- Assessor Parcel Number 263889-085-020-0001-041-000
Map
Home Values in the Area
Average Home Value in this Area
Tax History
| Year | Tax Paid | Tax Assessment Tax Assessment Total Assessment is a certain percentage of the fair market value that is determined by local assessors to be the total taxable value of land and additions on the property. | Land | Improvement |
|---|---|---|---|---|
| 2024 | $7,865 | $383,000 | $26,200 | $356,800 |
| 2023 | $7,865 | $176,000 | $26,200 | $149,800 |
| 2022 | $7,049 | $176,000 | $26,200 | $149,800 |
| 2021 | $6,894 | $176,000 | $26,200 | $149,800 |
| 2020 | $6,112 | $176,000 | $26,200 | $149,800 |
| 2019 | $5,632 | $176,000 | $26,200 | $149,800 |
| 2018 | $6,091 | $176,000 | $26,200 | $149,800 |
| 2017 | $3,181 | $160,000 | $26,200 | $133,800 |
| 2016 | $5,632 | $160,000 | $27,000 | $133,000 |
| 2015 | -- | $160,000 | $27,000 | $133,000 |
| 2014 | -- | $160,000 | $27,000 | $133,000 |
Property History
| Date | Event | Price | Change | Sq Ft Price |
|---|---|---|---|---|
| 09/12/2025 09/12/25 | Pending | -- | -- | -- |
| 09/04/2025 09/04/25 | For Sale | $299,900 | -- | $111 / Sq Ft |
Purchase History
| Date | Type | Sale Price | Title Company |
|---|---|---|---|
| Land Contract | $135,000 | -- |
Source: Upstate New York Real Estate Information Services (UNYREIS)
MLS Number: R1635436
APN: 263889-085-020-0001-041-000
- 4310 Canal Rd
- 4372 Canal Rd
- 16 Adams Trail
- 479 Washington St
- vl Canal Rd
- 6 Walnut Hill Dr
- 4028 Canal Rd
- 3860 Canal Rd
- 495 Colby St
- 607 Trimmer Rd
- 911 Washington St
- 909 Washington St
- 353 Campbell Rd
- Canal Rd
- 0000 Bay Leaf Cir Lot#119
- 000
- 00 Bay Leaf Circle Lot#117
- 0 Unit R1620030
- 1151 Ogden Parma Town Line Rd
- 326 Village Walk Cir






