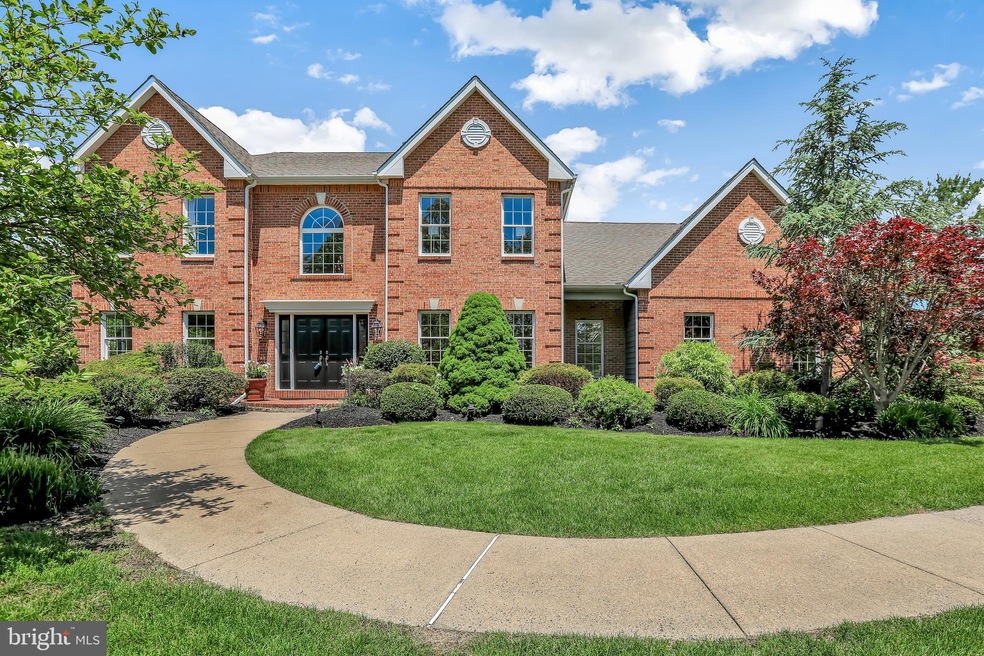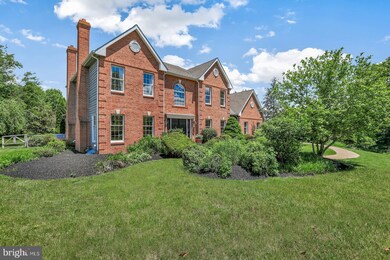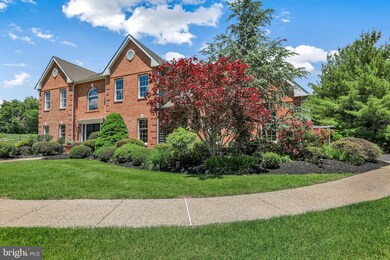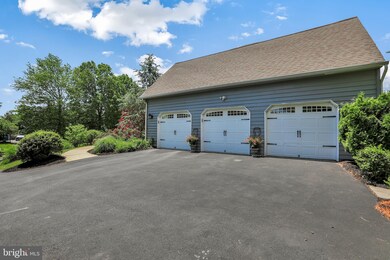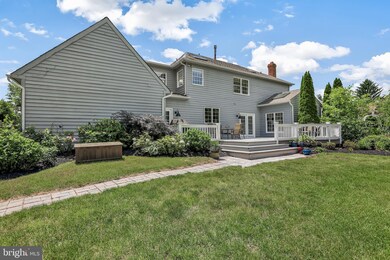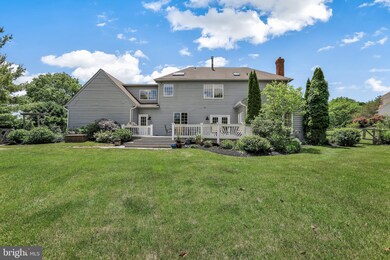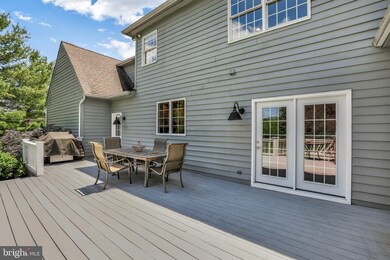
3890 Lancaster Dr Doylestown, PA 18902
Buckingham NeighborhoodEstimated Value: $900,000 - $989,236
Highlights
- Scenic Views
- Colonial Architecture
- Marble Flooring
- Linden El School Rated A
- Deck
- Cathedral Ceiling
About This Home
As of January 2021This former Toll Brothers Model Home, features a stately brick facade and a 3-car side entry garage on 3.15 private and scenic acres in the sought-after community of Buckingham Chase and is also in the highly acclaimed Central Bucks Blue Ribbon School District. The dramatic 2-story foyer features recently refinished upgraded hardwood flooring and a turned staircase leading to the upper level. The gourmet kitchen boasts granite counters with ceramic tile backsplash and upgraded antique white cabinetry, a stainless-steel Kitchen-Aid double oven, Bosch dishwasher and a GE gas cooktop. Also featured are recessed and pendant lighting, a wine refrigerator, a pantry closet, and a breakfast room with French patio doors accessing an expansive deck with professionally landscaped views. Relax or entertain in the spacious family room which features a vaulted ceiling, newly refinished hardwood flooring and a stone gas fireplace for those cozy gatherings. The formal living room includes a brick gas fireplace and plenty of upgraded millwork. The formal dining room features crown, chair and wainscot moldings and recessed lighting. Both rooms have been recently painted! An office/den, laundry/mud room and a half bath complete the main level of this most desirable home. The luxury owner's suite includes a spacious sitting room with custom built-in shelving, a room size walk-in closet with organizers and an owner's bath with an oversized Jacuzzi tub, a spacious shower, and a double vanity with granite counter. Three other nicely appointed bedrooms and an upgraded hall bath complete the upper level of this most unique home. Freshly painted throughout, there is not much to do but move right in. The massive rear deck provides an area to relax or entertain with beautiful views of mature specimen trees and extensive landscaping and a vine covered pergola from which to enjoy the serene rear yard. This property backs up to 15+ Acres of Protected Green Space! A stone's throw from historic Doylestown, this location provides plenty of local shopping, dining and museums as well as the nearby Septa Train station for an easy commute to Philadelphia. Also commutable to New Jersey, New York, and the adjacent Montgomery, Lehigh and Chester Counties. This home is also close to Peddler's Village, historic New Hope, major turnpikes and highways. Executive living at its best!
Last Listed By
Coldwell Banker Hearthside-Lahaska License #AB066707 Listed on: 11/01/2020

Home Details
Home Type
- Single Family
Est. Annual Taxes
- $10,351
Year Built
- Built in 1992
Lot Details
- Lot Dimensions are 284 x 275
- Corner Lot
- Back and Side Yard
- Property is in very good condition
Parking
- 3 Car Attached Garage
- 3 Open Parking Spaces
- 8 Driveway Spaces
- Side Facing Garage
- Garage Door Opener
Home Design
- Colonial Architecture
- Brick Exterior Construction
- Asphalt Roof
- Wood Siding
Interior Spaces
- 3,073 Sq Ft Home
- Property has 2 Levels
- Partially Furnished
- Cathedral Ceiling
- Ceiling Fan
- Skylights
- 2 Fireplaces
- Family Room
- Living Room
- Dining Room
- Scenic Vista Views
- Basement Fills Entire Space Under The House
- Home Security System
Kitchen
- Breakfast Area or Nook
- Range Hood
- Microwave
- Dishwasher
Flooring
- Wood
- Wall to Wall Carpet
- Marble
- Tile or Brick
Bedrooms and Bathrooms
- 4 Bedrooms
- En-Suite Primary Bedroom
- En-Suite Bathroom
Laundry
- Laundry Room
- Laundry on main level
- Dryer
- Washer
Outdoor Features
- Deck
- Patio
- Exterior Lighting
Location
- Suburban Location
Schools
- Holicong Middle School
- Central Bucks High School East
Utilities
- Forced Air Heating and Cooling System
- Cooling System Utilizes Natural Gas
- 200+ Amp Service
- Natural Gas Water Heater
- Mound Septic
- Cable TV Available
Community Details
- No Home Owners Association
- Built by Toll Brothers
- Buckingham Chase Subdivision
Listing and Financial Details
- Assessor Parcel Number 06-033-045
Ownership History
Purchase Details
Purchase Details
Home Financials for this Owner
Home Financials are based on the most recent Mortgage that was taken out on this home.Purchase Details
Home Financials for this Owner
Home Financials are based on the most recent Mortgage that was taken out on this home.Purchase Details
Home Financials for this Owner
Home Financials are based on the most recent Mortgage that was taken out on this home.Purchase Details
Similar Homes in Doylestown, PA
Home Values in the Area
Average Home Value in this Area
Purchase History
| Date | Buyer | Sale Price | Title Company |
|---|---|---|---|
| Devin Jonathan M | -- | Brendan Abstract | |
| Devin Jonathan M | $692,000 | Brendan Abstarct Company Inc | |
| Bellefontaine Daniel D | -- | Attorney | |
| Bellefontaine Daniel D | $356,000 | Doylestown Title & Abstract | |
| Buckingham Chase Inc | $2,415,000 | -- |
Mortgage History
| Date | Status | Borrower | Loan Amount |
|---|---|---|---|
| Previous Owner | Devin Jonathan M | $548,000 | |
| Previous Owner | Bellefontaine Daniel D | $250,000 | |
| Previous Owner | Bellefontaine Daniel D | $415,000 | |
| Previous Owner | Bellefontaine Daniel D | $366,000 | |
| Previous Owner | Bellefontaine Daniel D | $114,000 | |
| Previous Owner | Bellefontaine Daniel D | $394,000 | |
| Previous Owner | Bellefontaine Daniel D | $399,700 | |
| Previous Owner | Bellefontaine Daniel D | $50,000 | |
| Previous Owner | Bellefontaine Daniel D | $15,000 | |
| Previous Owner | Bellefontaine Daniel D | $417,000 | |
| Previous Owner | Bellefontaine Daniel D | $10,000 | |
| Previous Owner | Bellefontaine Daniel D | $35,000 | |
| Previous Owner | Bellefontaine Daniel D | $125,000 | |
| Previous Owner | Bellefontaine Daniel D | $115,675 | |
| Previous Owner | Bellefontaine Daniel D | $100,000 | |
| Previous Owner | Bellefontaine Daniel D | $10,000 | |
| Previous Owner | Bellefontaine Daniel D | $50,000 | |
| Previous Owner | Bellefontaine Daniel D | $333,000 | |
| Previous Owner | Bellefontaine Daniel D | $284,800 |
Property History
| Date | Event | Price | Change | Sq Ft Price |
|---|---|---|---|---|
| 01/29/2021 01/29/21 | Sold | $692,000 | -1.1% | $225 / Sq Ft |
| 12/21/2020 12/21/20 | Pending | -- | -- | -- |
| 12/18/2020 12/18/20 | Price Changed | $699,900 | -1.4% | $228 / Sq Ft |
| 12/16/2020 12/16/20 | For Sale | $709,700 | 0.0% | $231 / Sq Ft |
| 12/08/2020 12/08/20 | Pending | -- | -- | -- |
| 11/12/2020 11/12/20 | Price Changed | $709,700 | -1.4% | $231 / Sq Ft |
| 11/01/2020 11/01/20 | For Sale | $719,700 | 0.0% | $234 / Sq Ft |
| 02/01/2019 02/01/19 | Rented | $4,000 | -4.8% | -- |
| 01/08/2019 01/08/19 | Under Contract | -- | -- | -- |
| 11/12/2018 11/12/18 | For Rent | $4,200 | -- | -- |
Tax History Compared to Growth
Tax History
| Year | Tax Paid | Tax Assessment Tax Assessment Total Assessment is a certain percentage of the fair market value that is determined by local assessors to be the total taxable value of land and additions on the property. | Land | Improvement |
|---|---|---|---|---|
| 2024 | $11,288 | $69,330 | $21,040 | $48,290 |
| 2023 | $10,603 | $67,410 | $21,040 | $46,370 |
| 2022 | $10,476 | $67,410 | $21,040 | $46,370 |
| 2021 | $10,351 | $67,410 | $21,040 | $46,370 |
| 2020 | $10,351 | $67,410 | $21,040 | $46,370 |
| 2019 | $10,283 | $67,410 | $21,040 | $46,370 |
| 2018 | $10,283 | $67,410 | $21,040 | $46,370 |
| 2017 | $10,199 | $67,410 | $21,040 | $46,370 |
| 2016 | $9,536 | $62,410 | $16,040 | $46,370 |
| 2015 | -- | $62,410 | $16,040 | $46,370 |
| 2014 | -- | $62,410 | $16,040 | $46,370 |
Agents Affiliated with this Home
-
Frank Dolski

Seller's Agent in 2021
Frank Dolski
Coldwell Banker Hearthside-Lahaska
(215) 803-3237
53 in this area
125 Total Sales
-
Victoria Sweitzer

Buyer's Agent in 2021
Victoria Sweitzer
Re/Max Centre Realtors
(267) 767-6616
4 in this area
176 Total Sales
-
Jim Briggs

Buyer's Agent in 2019
Jim Briggs
Keller Williams Real Estate-Doylestown
(215) 862-1312
4 in this area
59 Total Sales
Map
Source: Bright MLS
MLS Number: PABU510708
APN: 06-033-045
- 3138 Church School Rd
- 3720 Morrison Way
- 4025 Branches Ln
- 4038 Diane Way
- 3146 Mill Rd
- 3864 Spring Valley Rd
- 3688 Sablewood Dr
- 3889 Robin Rd
- 0 Myers Dr
- 101 Coles Dr
- 129 Kreutz Ave
- 755 Swamp Rd
- 2667 Furlong Rd
- 4487 Southview Ln
- 2712 Kent Dr
- 3111 Burnt House Hill Rd
- 4441 Fell Rd
- 4040 Charter Club Dr
- 57 East St
- 2775 Red Gate Dr
- 3890 Lancaster Dr
- 3880 Lancaster Dr
- 3895 Lancaster Dr
- 3875 Lancaster Dr
- 3875 Ruckman Way
- 3915 Ruckman Way
- 3858 Mechanicsville Rd
- 3900 Mechanicsville Rd Unit 800&1
- 3900 Mechanicsville Rd Unit 712
- 3900 Mechanicsville Rd Unit 411
- 3900 Mechanicsville Rd Unit 403
- 3900 Mechanicsville Rd Unit 402
- 3900 Mechanicsville Rd Unit 312
- 3900 Mechanicsville Rd Unit 713
- 3900 Mechanicsville Rd Unit 401
- 3900 Mechanicsville Rd Unit 101
- 3900 Mechanicsville Rd Unit STE701
- 3900 Mechanicsville Rd Unit STE201
- 3900 Mechanicsville Rd Unit STE800
- 3900 Mechanicsville Rd Unit STE103
