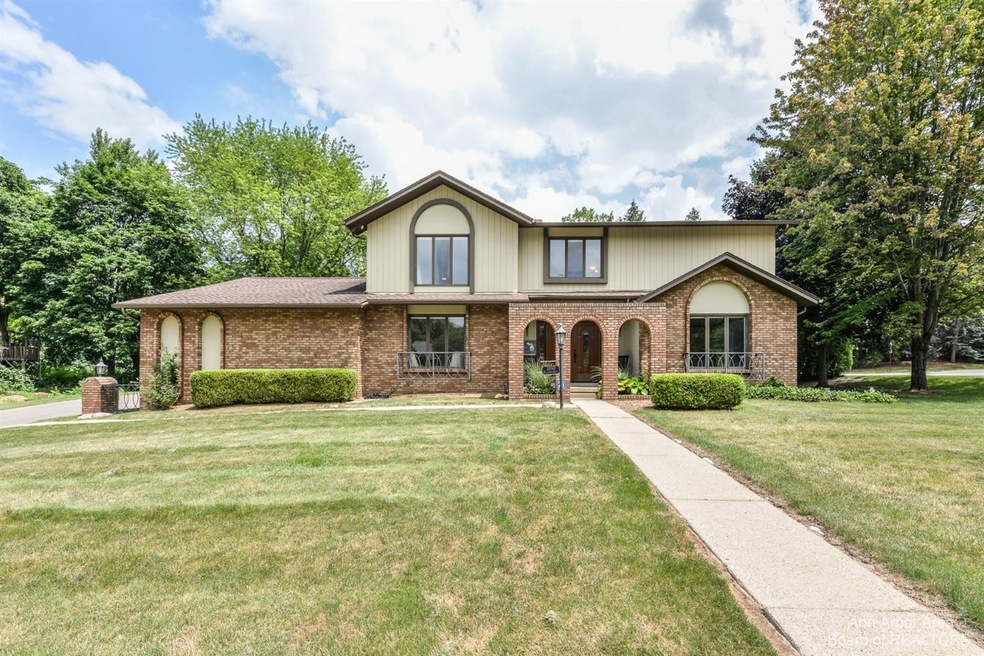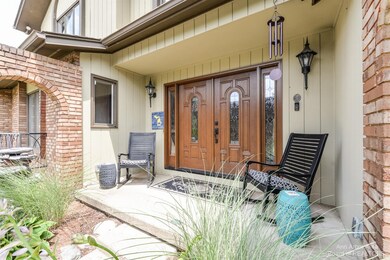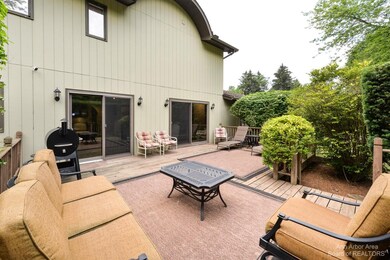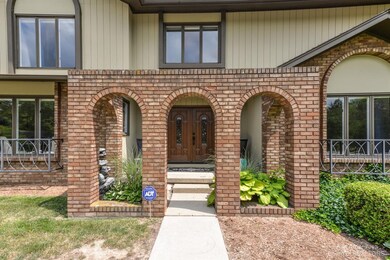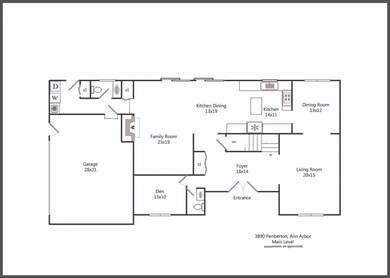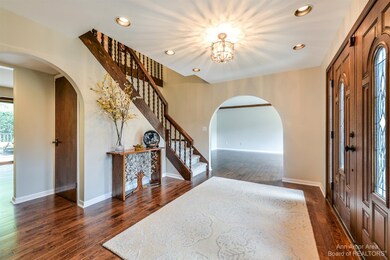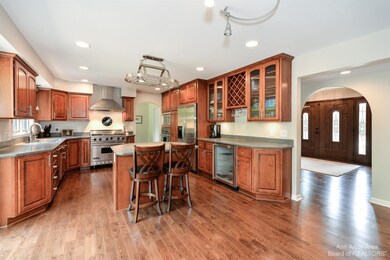
3890 Penberton Dr Ann Arbor, MI 48105
Narrow Gauge Woods NeighborhoodEstimated Value: $926,000 - $1,050,000
Highlights
- Deck
- Contemporary Architecture
- Wood Flooring
- Martin Luther King Elementary School Rated A
- Recreation Room
- 3-minute walk to Earhart West Park
About This Home
As of August 2021Wonderful 3037 SF NE Ann Arbor home - expansive living spaces & updates galore. Enter to a central foyer and staircase, spacious living room, and formal dining room. Hardwood floors throughout. Gather with friends and family in the back - the updated kitchen with Viking appliances includes a large gas range, bar fridge and island. In the breakfast area, door walls with louvered blinds allow access to the deck. The adjacent family room has a stone fireplace with raised hearth; a nearby bath and laundry add convenience. Off the foyer, a study with private bath is the perfect solution for remote work. Upstairs, the large primary suite has a great walk-in closet and spacious, updated bath with walk-in shower, soaking tub and 2 sink vanity. 3 more nicely sized bedrooms share an updated hall b bath with large 2 sink vanity. There is new flooring throughout this level. The finished basement has high ceilings and storage space. The .43-acre lot with mature plantings provides plenty of room for kids and pets. Steps from King School. Updates: Heat & Glo fireplace, HVAC, kitchen, baths, front door, driveway, landscaping and more. Easy access to UM, shopping, highway access., Primary Bath, Rec Room: Finished
Last Agent to Sell the Property
The Charles Reinhart Company License #6501357880 Listed on: 07/14/2021

Last Buyer's Agent
No Member
Non Member Sales
Home Details
Home Type
- Single Family
Est. Annual Taxes
- $15,236
Year Built
- Built in 1973
Lot Details
- 0.43 Acre Lot
- Lot Dimensions are 142'.41 x 130'.64
- Private Entrance
- Property is zoned R1B, R1B
Home Design
- Contemporary Architecture
- Brick Exterior Construction
- Wood Siding
Interior Spaces
- 2-Story Property
- Central Vacuum
- Bar Fridge
- Gas Log Fireplace
- Window Treatments
- Living Room
- Dining Area
- Recreation Room
- Basement Fills Entire Space Under The House
- Home Security System
Kitchen
- Breakfast Area or Nook
- Eat-In Kitchen
- Oven
- Range
- Microwave
- Dishwasher
- Disposal
Flooring
- Wood
- Carpet
- Ceramic Tile
- Vinyl
Bedrooms and Bathrooms
- 4 Bedrooms
Laundry
- Laundry on main level
- Dryer
- Washer
Parking
- Attached Garage
- Garage Door Opener
Outdoor Features
- Deck
- Porch
Schools
- Clague Middle School
- Huron High School
Utilities
- Forced Air Heating and Cooling System
- Heating System Uses Natural Gas
- Cable TV Available
Community Details
- No Home Owners Association
- Earhart, King School Subdivision
Ownership History
Purchase Details
Home Financials for this Owner
Home Financials are based on the most recent Mortgage that was taken out on this home.Purchase Details
Home Financials for this Owner
Home Financials are based on the most recent Mortgage that was taken out on this home.Similar Homes in Ann Arbor, MI
Home Values in the Area
Average Home Value in this Area
Purchase History
| Date | Buyer | Sale Price | Title Company |
|---|---|---|---|
| Tamaddoni Hedieh | $845,000 | Preferred Ttl Agcy Of Ann Ab | |
| Allen John | $671,500 | None Available |
Mortgage History
| Date | Status | Borrower | Loan Amount |
|---|---|---|---|
| Open | Tamaddoni Hossein Alavi | $676,000 | |
| Previous Owner | Allen John | $325,000 | |
| Previous Owner | Allen John | $424,000 | |
| Previous Owner | Sanchez Hugo M | $240,700 | |
| Previous Owner | Sanchez Hugo M | $114,900 |
Property History
| Date | Event | Price | Change | Sq Ft Price |
|---|---|---|---|---|
| 08/31/2021 08/31/21 | Sold | $845,000 | -3.4% | $199 / Sq Ft |
| 08/17/2021 08/17/21 | Pending | -- | -- | -- |
| 07/14/2021 07/14/21 | For Sale | $875,000 | +30.3% | $207 / Sq Ft |
| 02/10/2017 02/10/17 | Sold | $671,500 | +1.7% | $158 / Sq Ft |
| 02/08/2017 02/08/17 | Pending | -- | -- | -- |
| 01/21/2017 01/21/17 | For Sale | $660,000 | -- | $156 / Sq Ft |
Tax History Compared to Growth
Tax History
| Year | Tax Paid | Tax Assessment Tax Assessment Total Assessment is a certain percentage of the fair market value that is determined by local assessors to be the total taxable value of land and additions on the property. | Land | Improvement |
|---|---|---|---|---|
| 2024 | $16,543 | $393,700 | $0 | $0 |
| 2023 | $15,253 | $381,200 | $0 | $0 |
| 2022 | $16,622 | $326,800 | $0 | $0 |
| 2021 | $15,047 | $318,200 | $0 | $0 |
| 2020 | $14,743 | $329,000 | $0 | $0 |
| 2019 | $14,030 | $296,200 | $296,200 | $0 |
| 2018 | $13,833 | $277,200 | $0 | $0 |
| 2017 | $11,706 | $275,700 | $0 | $0 |
| 2016 | $9,971 | $234,088 | $0 | $0 |
| 2015 | $10,756 | $233,388 | $0 | $0 |
| 2014 | $10,756 | $226,096 | $0 | $0 |
| 2013 | -- | $226,096 | $0 | $0 |
Agents Affiliated with this Home
-
Jean Wedemeyer

Seller's Agent in 2021
Jean Wedemeyer
The Charles Reinhart Company
(734) 604-2523
1 in this area
361 Total Sales
-
N
Buyer's Agent in 2021
No Member
Non Member Sales
-
Nancy Bishop

Seller's Agent in 2017
Nancy Bishop
The Charles Reinhart Company
(734) 646-1333
9 in this area
402 Total Sales
Map
Source: Southwestern Michigan Association of REALTORS®
MLS Number: 23121658
APN: 09-26-103-001
- 3829 Waldenwood Dr
- 3805 Penberton Ct
- 3949 Waldenwood Dr
- 3630 Charter Place
- 3620 Charter Place
- 706 Greenhills Dr Unit 706
- 843 Greenhills Dr
- 1200 Pepper Pike St
- 3427 E Dobson Place
- 757 Peninsula Ct
- 3509 Sulgrave Place
- 592 Concord Pines Dr
- 1410 N Folkstone Ct
- 3000 Glazier Way Unit 130
- 3606 Chatham Way
- 3629 Frederick Dr
- 403 Riverview Dr
- 1270 Laurel View Dr
- 3122 Geddes Ave
- 3586 E Huron River Dr
- 3890 Penberton Dr
- 3880 Penberton Dr
- 3865 Waldenwood Dr
- 3886 Penberton Dr
- 3900 Penberton Dr
- 3860 Waldenwood Dr
- 3869 Waldenwood Dr
- 3884 Penberton Dr
- 3635 Fox Hunt Dr
- 3904 Penberton Dr
- 3625 Fox Hunt Dr
- 3875 Waldenwood Dr
- 3831 Waldenwood Dr
- 3871 Waldenwood Dr
- 3870 Waldenwood Dr
- 3705 Fox Hunt Dr
- 3890 Waldenwood Dr
- 3835 Waldenwood Dr
- 0 Fox Hunt Dr
- 3910 Penberton Dr
