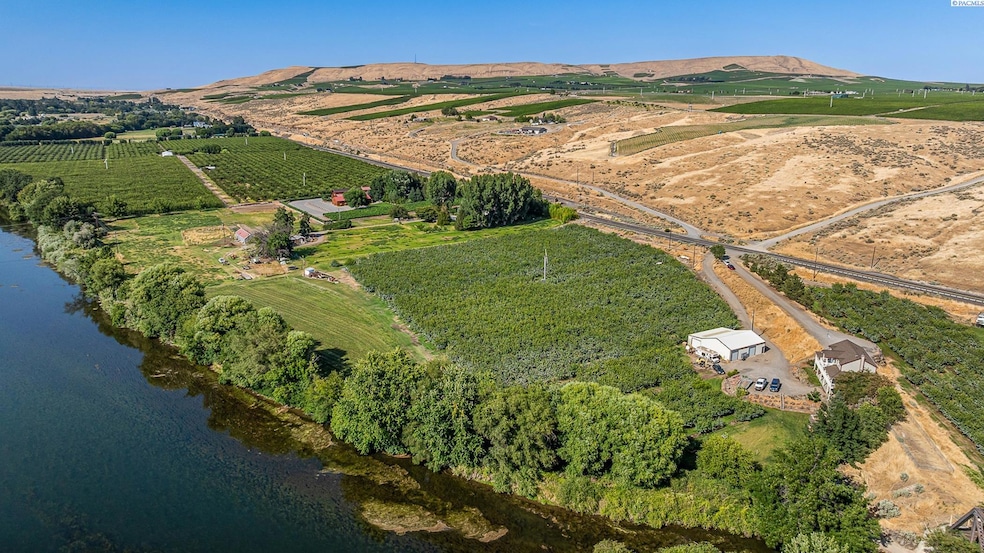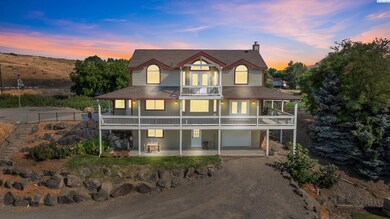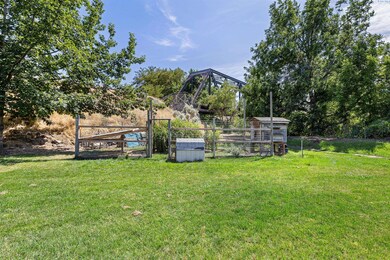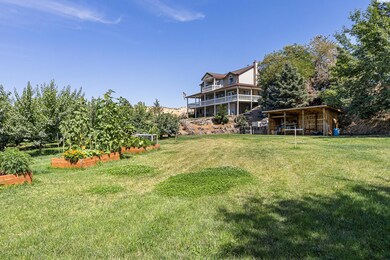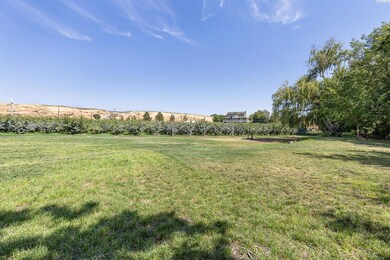38906 N Demoss Rd Benton City, WA 99320
Estimated payment $8,673/month
Highlights
- Panoramic View
- 10 Irrigated Acres
- Farm
- 10.21 Acre Lot
- Crops
About This Home
MLS# 285838 Wouldn't it be nice to know you're going to be ok no matter what happens? Cherryview Farm is a self sufficient little piece of heaven on earth nestled right between Terra Blanca Winery and Tucannon Cellars. 10.21 total acres to create the life you've been dreaming of, growing some of the best Rainier cherries in the world from roughly 6 acres of the income producing cherry orchard with an opportunity to lease the 1.5 acres of cherries next door. You'll have senior water rights to the Yakima river with 2 irrigation pumps, a chicken coop, garden beds, Black walnut trees, English walnut trees, mulberry bushes, quince bushes, grapevines, and multiple fruit trees including plum, peach, apricot, red pear, nectarine, and Fuji apple. All this and pasture grass for any animals you'd like to raise, a wood shed, chemical shed, and 48x36 shop. Wondering where you'll rest after all that farm work? The 3000sf modern farmhouse was built in 1996. Updates began in 2018 and have continued to date. Drop your boots and hang your hat in the entryway then choose the stairs down to the family room, bedroom, full bath, extra storage, laundry room and garage OR take a right to the custom kitchen with butcher block island, hand-milled hardwood oak floors, built-in window bar and pantry. The main floor also includes an office with built-in Murphy bed and full bathroom, dining room, and a living room with the coziest wood burning fireplace. The wrap-around deck and hot tub are perfect for unwinding and enjoying the fruits of your labor. Upstairs is a true sanctuary with your primary bedroom and oversized closet featuring 2 smart mirrors and an extraordinary window view. The large vaulted ceiling living space, full bathroom and 2nd bedroom make it feel even more luxurious and the deck with expansive views of the Yakima river will truly take your breath away. There's so much that makes this home and property it's hard to put into words. You should see it for yourself. Schedule the appointment today.
Property Details
Property Type
- Other
Est. Annual Taxes
- $4,705
Lot Details
- 10.21 Acre Lot
- River Front
- Property fronts a private road
- Property fronts a county road
- Irrigation
- Zoning described as AGRICULTURAL
Property Views
- River
- Panoramic
Home Design
- Farm
Location
- Flood Zone Lot
Farming
- Crops
- 10 Irrigated Acres
Utilities
- Well
- Septic System
Map
Home Values in the Area
Average Home Value in this Area
Tax History
| Year | Tax Paid | Tax Assessment Tax Assessment Total Assessment is a certain percentage of the fair market value that is determined by local assessors to be the total taxable value of land and additions on the property. | Land | Improvement |
|---|---|---|---|---|
| 2024 | $2,164 | $467,050 | $93,890 | $373,160 |
| 2023 | $2,164 | $261,030 | $75,390 | $185,640 |
| 2022 | $2,773 | $261,030 | $75,390 | $185,640 |
| 2021 | $2,432 | $261,030 | $75,390 | $185,640 |
| 2020 | $3,020 | $261,030 | $75,390 | $185,640 |
| 2019 | $2,941 | $261,030 | $75,390 | $185,640 |
| 2018 | $3,725 | $261,030 | $75,390 | $185,640 |
| 2017 | $3,442 | $267,610 | $77,330 | $190,280 |
| 2016 | $3,673 | $267,610 | $77,330 | $190,280 |
| 2015 | $3,687 | $267,610 | $77,330 | $190,280 |
| 2014 | -- | $267,610 | $77,330 | $190,280 |
| 2013 | -- | $267,610 | $77,330 | $190,280 |
Property History
| Date | Event | Price | List to Sale | Price per Sq Ft | Prior Sale |
|---|---|---|---|---|---|
| 08/21/2025 08/21/25 | Price Changed | $1,568,000 | -5.0% | -- | |
| 07/14/2025 07/14/25 | For Sale | $1,650,000 | +175.0% | -- | |
| 09/12/2018 09/12/18 | Sold | $600,000 | -7.7% | $234 / Sq Ft | View Prior Sale |
| 07/24/2018 07/24/18 | Pending | -- | -- | -- | |
| 02/17/2018 02/17/18 | For Sale | $650,000 | -- | $254 / Sq Ft |
Purchase History
| Date | Type | Sale Price | Title Company |
|---|---|---|---|
| Satisfaction Of Land Contract Or Release Satisfaction Of Agreement Of Sale Fee Property | $12,531 | First American Title Ins Co | |
| Deed | $600,000 | First American Title Ins Co | |
| Warranty Deed | $499,673 | None Available | |
| Warranty Deed | $499,673 | None Available | |
| Contract Of Sale | $500,000 | Chicago Title | |
| Interfamily Deed Transfer | -- | None Available |
Mortgage History
| Date | Status | Loan Amount | Loan Type |
|---|---|---|---|
| Previous Owner | $464,035 | Seller Take Back | |
| Closed | $0 | No Value Available |
Source: Pacific Regional MLS
MLS Number: 285838
APN: 118971000014000
- 414 7th St
- 316 9th St
- 0 Lot 3 Block 7 Legion Heights #2 Unit 284583
- 901 W 13th St
- 45609 N River Rd
- 805 Babs Ave
- 39304 N Olson Prairie NW
- 400 14th St Unit 22
- 1213 12th St
- 21206 363 Prairie NE
- 1303 Babs Ave
- 1202 Karen Ave
- 1405 Jenna Ave
- 1413 Jenna Ave
- 1275 Mary Ave
- 1415 Jenna Ave
- 1201 17th St
- 1417 Jenna Ave
- NKA Kendall Rd
- Grandview Plan at Cherry Grove Lane
- 8000 Paradise Way
- 8152 Paradise Way
- 1610 Teal Ct
- 4711 N Dallas Rd
- 31 N 46th Ave Unit A
- 4335 Fallon Dr
- 2201 Storehouse Ave
- 2555 Bella Colla Ln
- 4497 Starlit Ln
- 4198 Lolo Way
- 3003 Queensgate Dr
- 3047 Bluffs Dr
- 3923 Highview St
- 3757 Barbera St
- 3728 Barbera St
- 2550 Duportail St
- 2555 Duportail St
- 2513 Duportail St
- 905 Winslow Ave
- 2855 Savannah
