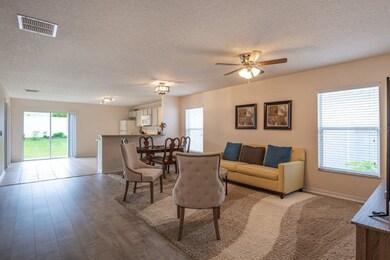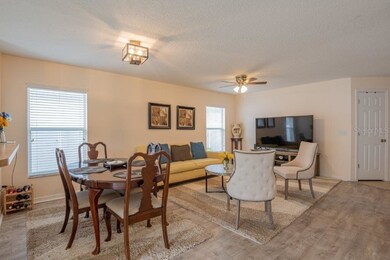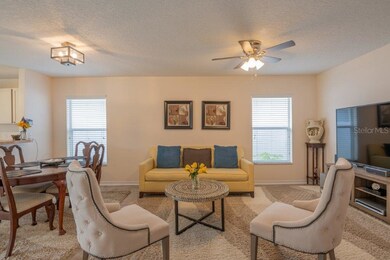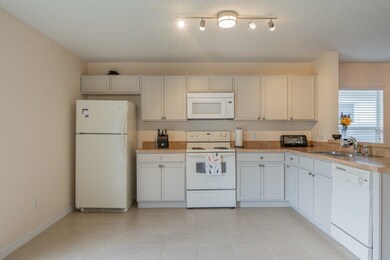
3891 Kruger Rand Cove Sanford, FL 32771
Beck Hammock NeighborhoodHighlights
- Waterfront Community
- Open Floorplan
- Great Room
- Seminole High School Rated A
- Contemporary Architecture
- 2 Car Attached Garage
About This Home
As of September 2021Beautiful Open & Spacious 3 Bedroom/2 Bath Home in MINT CONDITION on CUL-DE-SAC w/ POND. Foyer opens to the Large Combo Living Room & Dining Area w/ NEW LAMINATE FLOORING, which flows into the spacious Eat-In Kitchen w/ an abundance of wood cabinetry, Breakfast Bar & large walk-in Pantry. Generous Master Suite w/ huge walk-in closet & Master Bath w/ garden tub/shower & dual sinks. 2 spacious secondary Bedrooms (front Bedroom is perfect as an Office) & a 2nd Bathroom. Private, fully fenced back yard w/new landscaping and fruit trees. Recent UPGRADES include: NEW AC in 2020, New carpet & laminate Flooring; Exterior Front and Kitchen Cabinets painted in 2021; all new Fans & Light Fixtures. Located in the quaint community of Sterling Meadows, a small Centex community w/ only 205 homes, a park, playground & picnic area & just around the corner from Lake Mary Blvd. You will find that the neighborhood is convenient to just about anything you could wish for-- minutes to Historic Downtown Sanford, Sanford International Airport, 417, shopping, restaurants, Lake Monroe, St. Johns River & Marina, Lake Jessup, and an easy trip to the Beaches. Come see it before it’s gone!
Last Agent to Sell the Property
FOLIO REALTY LLC License #700268 Listed on: 08/12/2021

Home Details
Home Type
- Single Family
Est. Annual Taxes
- $2,347
Year Built
- Built in 2006
Lot Details
- 5,731 Sq Ft Lot
- North Facing Home
- Vinyl Fence
- Irrigation
- Landscaped with Trees
- Property is zoned PUD
HOA Fees
- $49 Monthly HOA Fees
Parking
- 2 Car Attached Garage
- Garage Door Opener
- Driveway
- Open Parking
Home Design
- Contemporary Architecture
- Slab Foundation
- Shingle Roof
- Block Exterior
- Stucco
Interior Spaces
- 1,684 Sq Ft Home
- 1-Story Property
- Open Floorplan
- Ceiling Fan
- Blinds
- Sliding Doors
- Great Room
- Combination Dining and Living Room
- Inside Utility
Kitchen
- Eat-In Kitchen
- Range<<rangeHoodToken>>
- <<microwave>>
- Dishwasher
- Disposal
Flooring
- Carpet
- Laminate
- Ceramic Tile
Bedrooms and Bathrooms
- 3 Bedrooms
- Walk-In Closet
- 2 Full Bathrooms
Laundry
- Laundry Room
- Dryer
- Washer
Location
- City Lot
Schools
- Midway Elementary School
- Millennium Middle School
- Seminole High School
Utilities
- Central Heating and Cooling System
- Electric Water Heater
- High Speed Internet
- Cable TV Available
Listing and Financial Details
- Down Payment Assistance Available
- Homestead Exemption
- Visit Down Payment Resource Website
- Tax Lot 30
- Assessor Parcel Number 34-19-31-501-0000-0300
Community Details
Overview
- Bono & Associates/Sterling Meadows HOA, Phone Number (407) 233-3560
- Visit Association Website
- Sterling Meadows Subdivision
Recreation
- Waterfront Community
- Community Playground
- Park
Ownership History
Purchase Details
Purchase Details
Purchase Details
Home Financials for this Owner
Home Financials are based on the most recent Mortgage that was taken out on this home.Purchase Details
Home Financials for this Owner
Home Financials are based on the most recent Mortgage that was taken out on this home.Purchase Details
Home Financials for this Owner
Home Financials are based on the most recent Mortgage that was taken out on this home.Similar Homes in Sanford, FL
Home Values in the Area
Average Home Value in this Area
Purchase History
| Date | Type | Sale Price | Title Company |
|---|---|---|---|
| Special Warranty Deed | $100 | -- | |
| Special Warranty Deed | $100 | -- | |
| Warranty Deed | $322,000 | Homepro Title Inc | |
| Warranty Deed | $220,000 | Security National T&E Llc | |
| Warranty Deed | $246,200 | Commerce Title Company |
Mortgage History
| Date | Status | Loan Amount | Loan Type |
|---|---|---|---|
| Previous Owner | $176,000 | New Conventional | |
| Previous Owner | $196,900 | Unknown |
Property History
| Date | Event | Price | Change | Sq Ft Price |
|---|---|---|---|---|
| 09/13/2021 09/13/21 | Sold | $322,000 | +7.4% | $191 / Sq Ft |
| 08/16/2021 08/16/21 | Pending | -- | -- | -- |
| 08/11/2021 08/11/21 | For Sale | $299,900 | +36.3% | $178 / Sq Ft |
| 09/06/2019 09/06/19 | Sold | $220,000 | -2.2% | $131 / Sq Ft |
| 08/07/2019 08/07/19 | Pending | -- | -- | -- |
| 08/02/2019 08/02/19 | For Sale | $225,000 | -- | $134 / Sq Ft |
Tax History Compared to Growth
Tax History
| Year | Tax Paid | Tax Assessment Tax Assessment Total Assessment is a certain percentage of the fair market value that is determined by local assessors to be the total taxable value of land and additions on the property. | Land | Improvement |
|---|---|---|---|---|
| 2024 | $4,212 | $291,654 | $65,000 | $226,654 |
| 2023 | $4,137 | $283,849 | $65,000 | $218,849 |
| 2022 | $4,076 | $296,157 | $65,000 | $231,157 |
| 2021 | $2,369 | $189,766 | $0 | $0 |
| 2020 | $2,347 | $187,146 | $0 | $0 |
| 2019 | $2,671 | $175,153 | $0 | $0 |
| 2018 | $2,506 | $164,007 | $0 | $0 |
| 2017 | $2,291 | $134,657 | $0 | $0 |
| 2016 | $2,126 | $126,993 | $0 | $0 |
| 2015 | $1,827 | $122,217 | $0 | $0 |
| 2014 | $1,827 | $117,625 | $0 | $0 |
Agents Affiliated with this Home
-
Kim Harrington

Seller's Agent in 2021
Kim Harrington
FOLIO REALTY LLC
(407) 496-1152
1 in this area
69 Total Sales
-
Erin Parker
E
Buyer's Agent in 2021
Erin Parker
ENTERA REALTY LLC
(850) 803-5421
2 in this area
671 Total Sales
-
Chris Paul

Seller's Agent in 2019
Chris Paul
INFINITY REAL ESTATE GROUP
(321) 277-7609
25 Total Sales
Map
Source: Stellar MLS
MLS Number: O5964945
APN: 34-19-31-501-0000-0300
- 3834 Klondike Place
- 2762 Trommel Way
- 2295 Delhi Place
- 2271 Delhi Place
- 2029 Twin Flower Ln
- 2604 Bullion Loop
- 2507 Richmond Ave
- 2515 Richmond Ave
- 4089 Silverstream Terrace
- 5025 E Lake Mary Blvd
- 4054 Silverstream Terrace
- 2326 Carrabelle Way
- 3975 Silverstream Terrace
- 3945 Angola Ln
- 3829 Allegany Ln
- 3700 Washington St
- 2418 W 1st St
- 3620 Washington St
- 3493 Lazy River Terrace
- 4802 Tropic Ray Point






