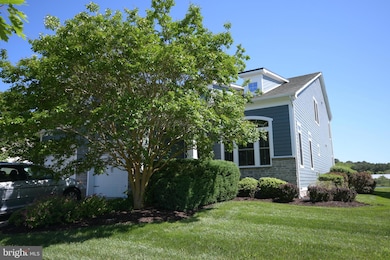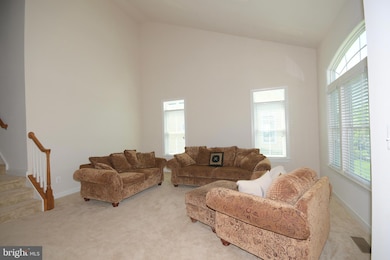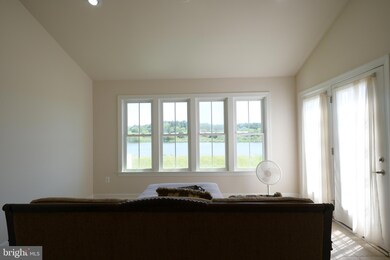38918 Blue Indigo Rd Selbyville, DE 19975
Highlights
- Beach
- Golf Club
- Fitness Center
- Phillip C. Showell Elementary School Rated A-
- Bar or Lounge
- Transportation Service
About This Home
Amazing 4BR/2.5BA rental home located in amenity filled, award-winning and sought after Bayside community, just minutes to the Delaware and Ocean City beaches!!! Ready to move in, partially furnished, gorgeous pond views, rental for a minimum of 12 months.
Listing Agent
Weichert, Realtors - Beach Bound License #RB-0020829 Listed on: 05/23/2025
Townhouse Details
Home Type
- Townhome
Est. Annual Taxes
- $1,779
Year Built
- Built in 2011
Lot Details
- 4,356 Sq Ft Lot
- Lot Dimensions are 42.00 x 107.00
HOA Fees
- $357 Monthly HOA Fees
Parking
- 1 Car Attached Garage
- Front Facing Garage
Home Design
- Semi-Detached or Twin Home
- Coastal Architecture
- Frame Construction
- Aluminum Siding
Interior Spaces
- 3,278 Sq Ft Home
- Property has 2 Levels
- Partially Furnished
- Recessed Lighting
- Dining Area
- Pond Views
- Crawl Space
Kitchen
- Electric Oven or Range
- Microwave
- Dishwasher
- Kitchen Island
Flooring
- Carpet
- Ceramic Tile
Bedrooms and Bathrooms
- 4 Main Level Bedrooms
Laundry
- Dryer
- Washer
Outdoor Features
- Water Oriented
- Property is near a pond
- Pond
- Lake Privileges
Utilities
- Forced Air Heating and Cooling System
- Metered Propane
- Electric Water Heater
Listing and Financial Details
- Residential Lease
- Security Deposit $2,400
- Tenant pays for all utilities
- No Smoking Allowed
- 12-Month Min and 24-Month Max Lease Term
- Available 10/1/25
- Assessor Parcel Number 533-19.00-1186.00
Community Details
Overview
- Association fees include common area maintenance, lawn maintenance, management, reserve funds, road maintenance, snow removal, trash
- Bayside Community Master Association
- Bayside Subdivision
- Property Manager
- Community Lake
Amenities
- Transportation Service
- Picnic Area
- Common Area
- Gift Shop
- Bank or Banking On-Site
- Beauty Salon
- Sauna
- Clubhouse
- Game Room
- Community Center
- Meeting Room
- Party Room
- Bar or Lounge
- Convenience Store
Recreation
- Beach
- Golf Club
- Golf Course Community
- Golf Course Membership Available
- Tennis Courts
- Indoor Tennis Courts
- Community Basketball Court
- Volleyball Courts
- Shuffleboard Court
- Community Playground
- Fitness Center
- Community Indoor Pool
- Community Spa
- Putting Green
- Dog Park
- Jogging Path
- Bike Trail
Pet Policy
- Pets allowed on a case-by-case basis
- Pet Deposit Required
Security
- Security Service
Map
Source: Bright MLS
MLS Number: DESU2085704
APN: 533-19.00-1186.00
- 38914 Blue Indigo Rd
- 38926 Blue Indigo Rd
- 36525 Wild Rose Cir
- 36584 Day Lily Pkwy
- 36543 Wild Rose Cir
- 36487 Wild Rose Cir
- 11279 Signature Blvd
- 13295 Rollie Rd W
- 38960 Aster Way
- 31471 Forsythia Dr
- 0 Rollie Road Rd E Unit MDWO2031320
- 20028 Sunchase Terrace
- 31534 Winterberry Pkwy
- 20050 Sunchase Terrace
- 11486 W Sand Cove Rd
- 31574 Winterberry Pkwy Unit 206B
- 31568 Winterberry Pkwy Unit 309A
- 31568 Winterberry Pkwy Unit 304A
- 31568 Winterberry Pkwy Unit 203
- 36229 Waterleaf Way
- 31568 Winterberry Pkwy Unit 202
- 28047 Sea Dock Ln
- 35201 Wild Goose Landing
- 25100 Ashton Cir
- 39160 Garfield Ave
- 14311 Tunnel Ave Unit 304
- 25037 Saltwater Cir
- 17 143rd St
- 157 Old Wharf Rd
- 35340 Gennaker Ln
- 11604 Coastal Hwy Unit Fountainhead I 70A
- 11400 Coastal Hwy Unit High Point North
- 10700 Coastal Hwy Unit 302
- 13303 Hatchery Rd
- 9900 Coastal Hwy Unit 413
- 9224 Greenway Trail
- 38414 Yawl Ct
- 31531 Deep Pond Ln
- 31818 Shad Crk Way
- 38580 Ketch Dr







