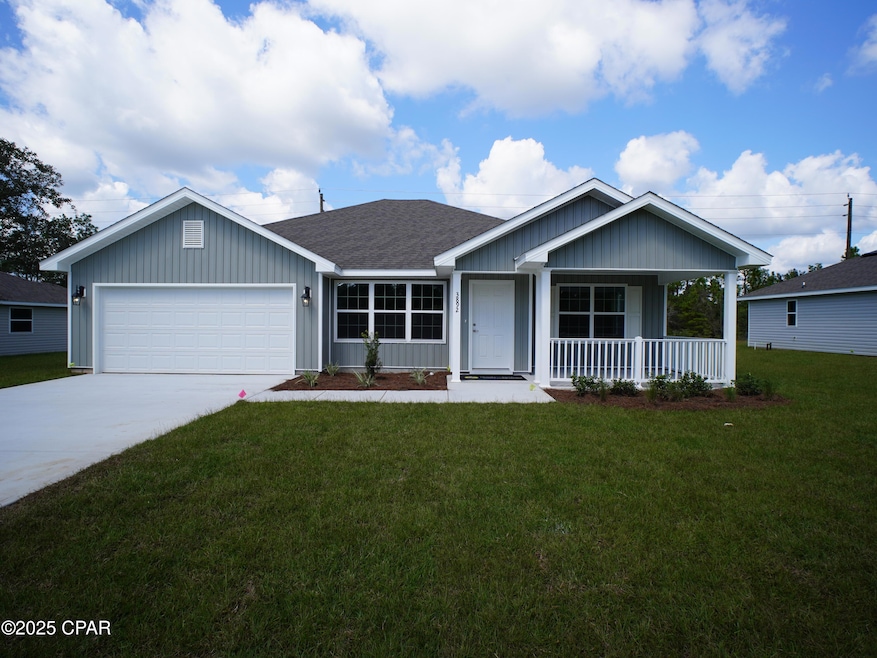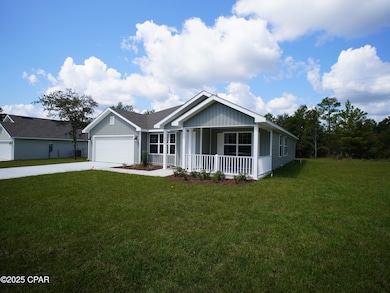3892 Bricknell Ave Chipley, FL 32428
Estimated payment $1,589/month
Highlights
- Golf Course Community
- Fishing
- Traditional Architecture
- New Construction
- Freestanding Bathtub
- Bonus Room
About This Home
Homes by Deltona at Sunny Hills is excited to announce the launch of the Hidden Gems - Craftsman Collection. Take a step inside The Garnet, a brand new never before seen 3-bedroom, 2-bath, 2-car garage model available exclusively in Sunny Hills. This beautiful home boasts a large, open concept living area perfect for entertaining. Long day? Step outside the dining room into quiet, peaceful solitude and enjoy a nightcap on your covered back porch. The spacious master suite and large walk-in closet is sure to win your heart - showcasing a free-standing tub, his and hers vanities and sperate walk in shower, the master bath is the epitome of relaxation. Large secondary bedrooms offer ample space for kids and visitors alike and a bonus room that can be used an office, playroom, etc., there's so many options! Start your mornings with coffee and the calming sounds of nature from your covered front porch. Purchasing a Deltona home enables you to live the best of both worlds. Located just 40 minutes North of the beach, it is perfect for day trips into Panama City while still being able to return home to serenity away from the hustle and bustle. Settle into your dream home today.
Listing Agent
Deltona Marketing at Sunny Hills Inc License #BK3646026 Listed on: 11/04/2025
Home Details
Home Type
- Single Family
Est. Annual Taxes
- $133
Year Built
- Built in 2025 | New Construction
Lot Details
- 10,019 Sq Ft Lot
- Lot Dimensions are 80x125x80x125
Parking
- 2 Car Garage
Home Design
- Traditional Architecture
- Slab Foundation
- Asphalt Roof
- Vinyl Siding
Interior Spaces
- Ceiling Fan
- Double Pane Windows
- Family Room
- Dining Room
- Bonus Room
- Fire and Smoke Detector
Kitchen
- Electric Cooktop
- Plumbed For Ice Maker
Bedrooms and Bathrooms
- 3 Bedrooms
- 2 Full Bathrooms
- Freestanding Bathtub
Outdoor Features
- Covered Patio or Porch
Utilities
- Central Heating and Cooling System
- Underground Utilities
- Electric Water Heater
Community Details
Overview
- No Home Owners Association
- Sunny Hills Unit 1 Subdivision
Recreation
- Golf Course Community
- Community Playground
- Fishing
- Park
Map
Property History
| Date | Event | Price | List to Sale | Price per Sq Ft |
|---|---|---|---|---|
| 11/04/2025 11/04/25 | For Sale | $303,900 | -- | $173 / Sq Ft |
Source: Central Panhandle Association of REALTORS®
MLS Number: 781200
- 3896 Bricknell Ave
- 3888 Bricknell Ave
- 3884 Bricknell Ave
- 3880 Brickell Ave
- 3900 Bricknell Ave
- LOT 12 Voltaire Dr
- 2219 Voltaire Dr
- 7 Amy Ln
- 5026 Florida 77
- 3922 Vistula Dr
- 0 Malone Ct Unit 26106149
- Lot 5 Gemini Cir
- 1.28 acres Vistula Dr
- 00 Vistula Dr
- 2202 Gemini Cir
- 3 Lots Concord Blvd Unit 1
- Sawyer Plan at Sunny Hills
- Cali Plan at Sunny Hills
- Freeport Plan at Sunny Hills
- Aldridge Plan at Sunny Hills
- 13636 Florida 77
- 872 Deerwood Ln Unit 878
- 718 Orange St
- 711 N Hubbard St
- 3065 Rachel Place
- 3000 Rachel Place
- 7134 Bay Crest Rd
- 8522 Freese Rd
- 310 Confidence Way
- 1600 Marina Bay Dr Unit 406
- 6414 Stoney Point Rd Unit B
- 311 Pennsylvania Ave Unit B101
- 6309 Lake Joanna Cir
- 1719 Country Club Dr
- 310 Missouri Ave
- 7158 Riverbrooke St
- 609 Virginia Ave
- 8958 Parrot Place
- 810 W 8th Street Cir
- 8501 Dreams Float Ct







