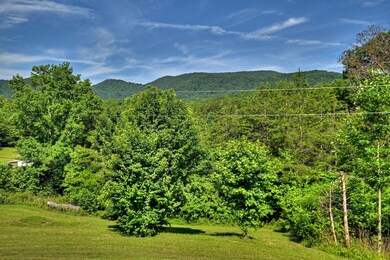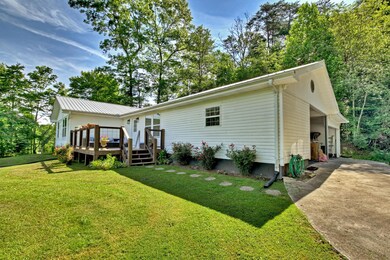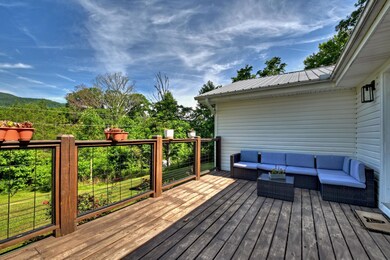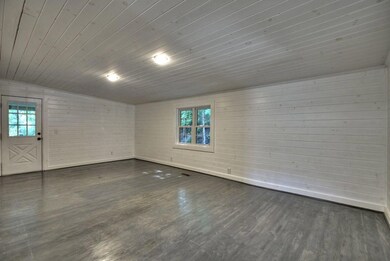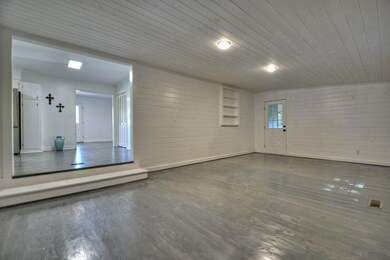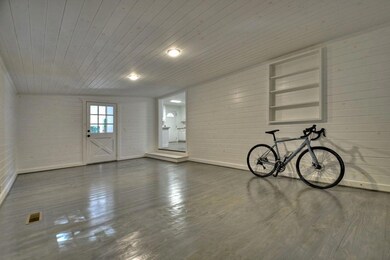3892 Highway 68 Turtletown, TN 37391
Estimated payment $1,907/month
Highlights
- Horses Allowed On Property
- Mountain View
- Secluded Lot
- Open Floorplan
- Contemporary Architecture
- Wooded Lot
About This Home
Perched upon 1.35 acres overlooking a beautiful range of Mountain views is this 3 bedroom, 2 bath newly remodeled home with a 2 car carport. Perfectly positioned for privacy with a great outdoor area for gardening or to just relax on the expansive deck enjoying nature. This home offers 2 living room areas, plus a great walk in kitchen positioned off the carport for easy entry, a large laundry room and 3 spacious bedrooms. A comfortable covered back porch is off living room 2 for outdoor dining and lounging. This home would make the perfect starter home or retirement home. It would also be a great investment property to add to your portfolio for long term rental investors.
Listing Agent
Engel & Völkers North Georgia Mountains License #301032 Listed on: 10/17/2024

Home Details
Home Type
- Single Family
Est. Annual Taxes
- $1,110
Year Built
- Built in 1984 | Remodeled
Lot Details
- 1.35 Acre Lot
- Cul-De-Sac
- Secluded Lot
- Level Lot
- Wooded Lot
Home Design
- Contemporary Architecture
- Ranch Style House
- Block Foundation
- Metal Roof
- Vinyl Siding
Interior Spaces
- 2,124 Sq Ft Home
- Open Floorplan
- Ceiling Fan
- Insulated Windows
- Luxury Vinyl Tile Flooring
- Mountain Views
- Crawl Space
- Fire and Smoke Detector
- Laundry closet
Kitchen
- Electric Range
- Microwave
- Dishwasher
Bedrooms and Bathrooms
- 3 Bedrooms
- Walk-In Closet
- 2 Full Bathrooms
Parking
- 2 Carport Spaces
- Driveway
Schools
- Copper Basin Elementary And Middle School
- Copper Basin High School
Utilities
- Central Heating and Cooling System
- Electric Water Heater
- Septic Tank
- High Speed Internet
- Phone Available
- Cable TV Available
Additional Features
- Covered Patio or Porch
- Horses Allowed On Property
Community Details
- No Home Owners Association
Listing and Financial Details
- Assessor Parcel Number 082 02300 000
Map
Home Values in the Area
Average Home Value in this Area
Tax History
| Year | Tax Paid | Tax Assessment Tax Assessment Total Assessment is a certain percentage of the fair market value that is determined by local assessors to be the total taxable value of land and additions on the property. | Land | Improvement |
|---|---|---|---|---|
| 2025 | $1,110 | $65,125 | $3,325 | $61,800 |
| 2024 | $1,110 | $65,700 | $3,900 | $61,800 |
| 2023 | $1,110 | $65,700 | $0 | $0 |
| 2022 | $783 | $31,175 | $3,850 | $27,325 |
| 2021 | $783 | $31,175 | $3,850 | $27,325 |
| 2020 | $783 | $31,175 | $3,850 | $27,325 |
| 2019 | $783 | $31,175 | $3,850 | $27,325 |
| 2018 | $783 | $31,175 | $3,850 | $27,325 |
| 2017 | $769 | $30,475 | $3,875 | $26,600 |
| 2016 | $732 | $30,475 | $3,875 | $26,600 |
| 2015 | $732 | $30,475 | $3,875 | $26,600 |
| 2014 | $732 | $30,472 | $0 | $0 |
Property History
| Date | Event | Price | List to Sale | Price per Sq Ft |
|---|---|---|---|---|
| 02/01/2025 02/01/25 | Pending | -- | -- | -- |
| 10/17/2024 10/17/24 | Price Changed | $345,900 | -1.1% | $163 / Sq Ft |
| 10/17/2024 10/17/24 | For Sale | $349,900 | -- | $165 / Sq Ft |
Purchase History
| Date | Type | Sale Price | Title Company |
|---|---|---|---|
| Warranty Deed | $5,000 | None Listed On Document | |
| Warranty Deed | $5,000 | None Listed On Document | |
| Warranty Deed | $270,000 | Crawford Laura M | |
| Warranty Deed | $125,000 | None Available | |
| Warranty Deed | $15,000 | -- | |
| Deed | $14,200 | -- | |
| Deed | -- | -- |
Mortgage History
| Date | Status | Loan Amount | Loan Type |
|---|---|---|---|
| Previous Owner | $265,109 | FHA |
Source: River Counties Association of REALTORS®
MLS Number: 20244594
APN: 082-023.00
- 335 Taylor Rd
- 140 Croft Chapel Rd
- 4245 Tennessee 68
- 153 Vest Rd
- 0000 Kimsey Dairy Rd
- 00000 Kimsey Dairy Rd
- 3970 Tennessee 68
- 122 Meredith Dr
- 133 Megan Trace Ln
- 119 Cantrell Ln
- Lot 20-B Sassafras Ridge Rd
- 0 Hemlock Ridge Subd Unit 417470
- 114 Blackhawk Ln
- 115 Blackhawk
- 00 Stiles Rd
- 130 Golden Eagle Cir
- 197 Turtle Run Rd
- 254 Padgett Ln
- 5077 Tennessee 68
- 198 Laurel Dr

