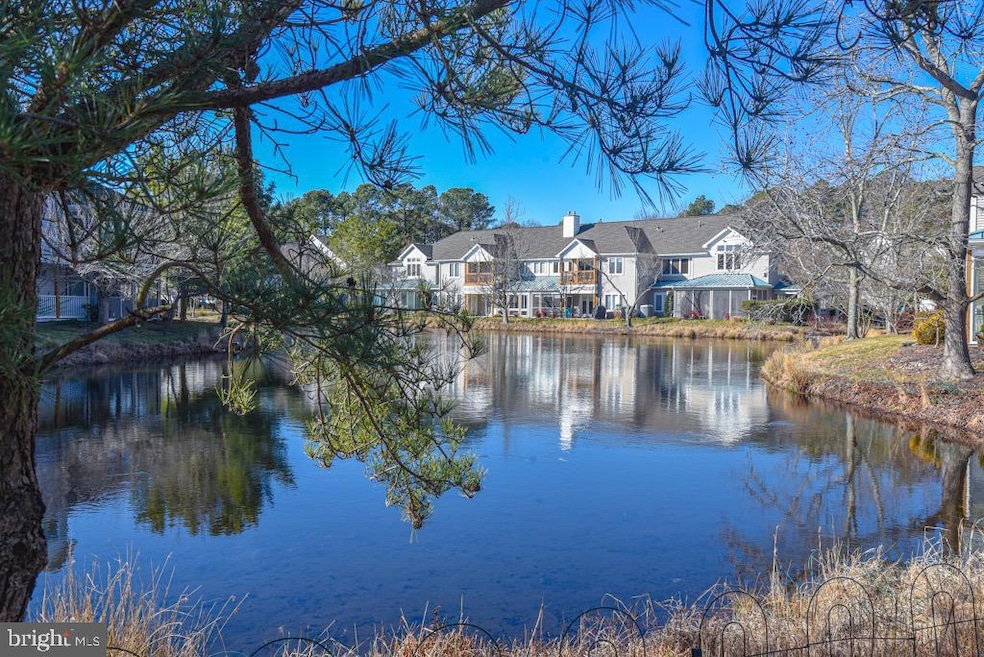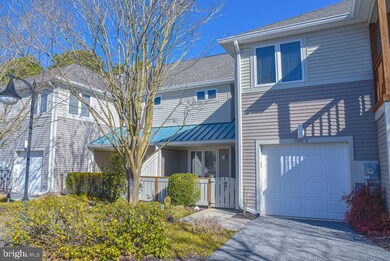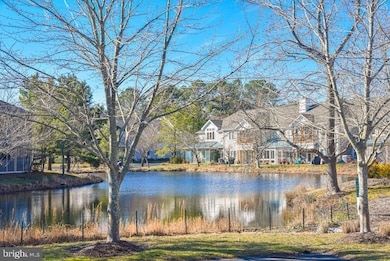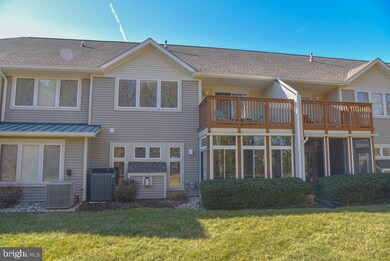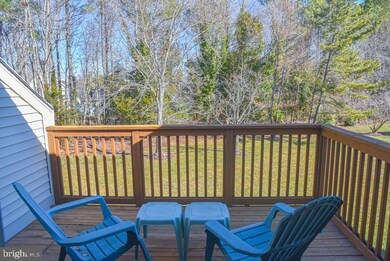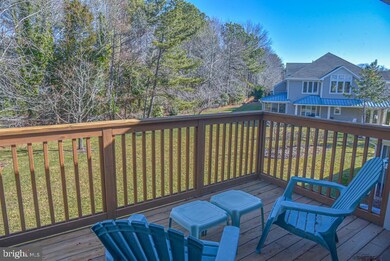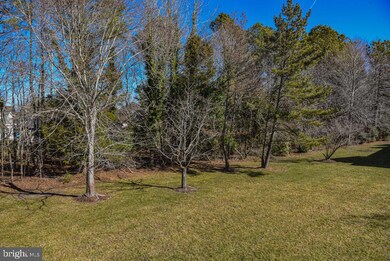
38920 Cypress Lake Cir Unit 56072 Bethany Beach, DE 19930
Estimated Value: $783,000 - $847,000
Highlights
- Beach
- Fitness Center
- Open Floorplan
- Lord Baltimore Elementary School Rated A-
- View of Trees or Woods
- Coastal Architecture
About This Home
As of April 2024It is almost Spring and this "Carriage House" has just Sprung up on the market! Welcome to 56072 Cypress Lake Cir, Sea Colony West. One of the most sought after layouts within the Sea Colony West community! It really has it all! This home features 3BR, with a spacious loft area (large enough to include additional sleeping for guests) & 2.5 BA. It is a two story with a garage that includes an additional storage room for all those beach toys. The home has an upgraded enclosed porch off the rear that looks towards a tree lined yard and open space. Another added bonus is while enjoying your morning coffee or late afternoon libation you can relax on the front patio that looks towards Cypress Lake. The owner's suite offers an open deck overlooking the wooded view. The open floor plan allows for great entertaining space inside and out! Use it year round and enjoy a nice fire on the cool fall evenings. Did I mention this home has it all? Walk a short distance to the Aquatics Center or just a slightly further walk and you are at the fabulous Fitness Center . Tram stops are close by so you can venture over to the east side and enjoy a beach day or cool off in the multiple pools offered. This home is sold with furnishings including Treadmill, dishes, pots and pans, beach chairs, bikes & more! It is approximately 1900 sq. ft and is waiting for its new owner! Buyer pays a $6k Capital Contribution and $626 Insurance Escrow at the time of settlement. Home has been slightly staged & staging items DO NOT CONVEY. Includes but not limited to: some artwork, pictures, throws, pillows, knick knacks on tables & countertops etc.
Last Agent to Sell the Property
RE/MAX Coastal License #RS-0012034 Listed on: 02/23/2024

Townhouse Details
Home Type
- Townhome
Est. Annual Taxes
- $1,460
Year Built
- Built in 1999
Lot Details
- Landscaped
- Sprinkler System
- Backs to Trees or Woods
- Land Lease expires in 73 years
- Property is in very good condition
HOA Fees
Parking
- 1 Car Direct Access Garage
- 1 Driveway Space
- Front Facing Garage
- Garage Door Opener
- Off-Site Parking
Property Views
- Pond
- Woods
Home Design
- Coastal Architecture
- Contemporary Architecture
- Slab Foundation
- Frame Construction
- Architectural Shingle Roof
- Aluminum Siding
Interior Spaces
- 1,920 Sq Ft Home
- Property has 2 Levels
- Open Floorplan
- Fireplace Mantel
- Gas Fireplace
- Window Treatments
- Combination Dining and Living Room
Kitchen
- Breakfast Area or Nook
- Eat-In Kitchen
- Electric Oven or Range
- Built-In Microwave
- Dishwasher
- Disposal
Flooring
- Carpet
- Ceramic Tile
Bedrooms and Bathrooms
- 3 Bedrooms
- Walk-In Closet
- Walk-in Shower
Laundry
- Electric Dryer
- Washer
Outdoor Features
- Balcony
- Enclosed patio or porch
- Exterior Lighting
- Outdoor Grill
Utilities
- Forced Air Heating and Cooling System
- Heat Pump System
- Tankless Water Heater
Additional Features
- More Than Two Accessible Exits
- Flood Risk
Listing and Financial Details
- Assessor Parcel Number 134-17.00-41.00-56072
Community Details
Overview
- $6,000 Capital Contribution Fee
- Association fees include cable TV, common area maintenance, exterior building maintenance, insurance, lawn maintenance, management, pool(s), road maintenance, snow removal, trash
- Vacasa HOA
- Sea Colony West Xx Community
- Sea Colony West Subdivision
- Property Manager
Recreation
- Beach
- Tennis Courts
- Indoor Tennis Courts
- Community Basketball Court
- Community Playground
- Fitness Center
- Community Indoor Pool
- Community Spa
- Jogging Path
Pet Policy
- Dogs and Cats Allowed
Security
- Security Service
Ownership History
Purchase Details
Home Financials for this Owner
Home Financials are based on the most recent Mortgage that was taken out on this home.Purchase Details
Similar Homes in Bethany Beach, DE
Home Values in the Area
Average Home Value in this Area
Purchase History
| Date | Buyer | Sale Price | Title Company |
|---|---|---|---|
| Weinblatt Paul N | $835,000 | None Listed On Document | |
| Ashner Family Revocable Trust | -- | None Listed On Document |
Mortgage History
| Date | Status | Borrower | Loan Amount |
|---|---|---|---|
| Closed | Weinblatt Paul N | $750,000 |
Property History
| Date | Event | Price | Change | Sq Ft Price |
|---|---|---|---|---|
| 04/08/2024 04/08/24 | Sold | $835,000 | -2.8% | $435 / Sq Ft |
| 02/26/2024 02/26/24 | Pending | -- | -- | -- |
| 02/23/2024 02/23/24 | For Sale | $859,000 | -- | $447 / Sq Ft |
Tax History Compared to Growth
Tax History
| Year | Tax Paid | Tax Assessment Tax Assessment Total Assessment is a certain percentage of the fair market value that is determined by local assessors to be the total taxable value of land and additions on the property. | Land | Improvement |
|---|---|---|---|---|
| 2024 | $1,462 | $31,600 | $0 | $31,600 |
| 2023 | $1,460 | $31,600 | $0 | $31,600 |
| 2022 | $1,436 | $31,600 | $0 | $31,600 |
| 2021 | $1,393 | $31,600 | $0 | $31,600 |
| 2020 | $1,330 | $31,600 | $0 | $31,600 |
| 2019 | $1,313 | $31,600 | $0 | $31,600 |
| 2018 | $1,337 | $35,350 | $0 | $0 |
| 2017 | $1,348 | $35,350 | $0 | $0 |
| 2016 | $1,188 | $35,350 | $0 | $0 |
| 2015 | $1,224 | $35,350 | $0 | $0 |
| 2014 | $1,206 | $35,350 | $0 | $0 |
Agents Affiliated with this Home
-
Kathy Goodman

Seller's Agent in 2024
Kathy Goodman
RE/MAX
(302) 245-4096
14 in this area
54 Total Sales
-
Christine McCoy

Buyer's Agent in 2024
Christine McCoy
Coldwell Banker Realty
(302) 339-5368
12 in this area
260 Total Sales
Map
Source: Bright MLS
MLS Number: DESU2056318
APN: 134-17.00-41.00-56072
- 34050 Gooseberry Ave
- 38947 Cypress Lake Cir Unit 56148
- 708 Radial Dr
- 39281 Piney Dr Unit 55115
- 38472 Milda Dr
- 41 Beach Club Ave
- 33340 Timberview Ct Unit 21003
- 435 Lekites Ave Unit 435
- 39234 Timberlake Ct Unit 9203
- 605 Old Post Ct
- 2 Nantasket Ave
- 33232 Walston Walk Ct
- 11 Bennett Point Ln
- 537 Candlelight Ln
- 20018 Greenway Ct Unit 20018
- 20021 Greenway
- 26 Scarborough Ln Unit 183
- 969 Terrapin St
- 39317 Brighton Ct Unit 3006B
- 948 Hawksbill St
- 38920 Cypress Lake Cir Unit 56075
- 38920 Cypress Lake Cir Unit 56072
- 56169 Cypress Lake Cir Unit 56169
- 56165 Cypress Lake Cir Unit 56165
- 56146 Cypress Lake Cir
- 56158 Cypress Lake Cir
- 56124 Cypress Lake Cir Unit 56124
- 56081 Cypress Lake Cir Unit 56081
- 56158 Cypress Lake Cir Unit 56158
- 56153 Cypress Lake Cir Unit 56153
- 56163 Cypress Lake Cir Unit 56163
- 56071 Cypress Lake Cir Unit 56071
- 56162 Cypress Lake Cir Unit 56162
- 56121 Cypress Lake Cir Unit 56121
- 56110 Cypress Lake Cir Unit 56110
- 56156 Cypress Lake Cir Unit 56156
- 56109 Cypress Lake Cir Unit 56109
- 56079 Cypress Lake Cir
- 56080 Cypress Lake Cir
- 56072 Cypress Lake Cir Unit 56072
