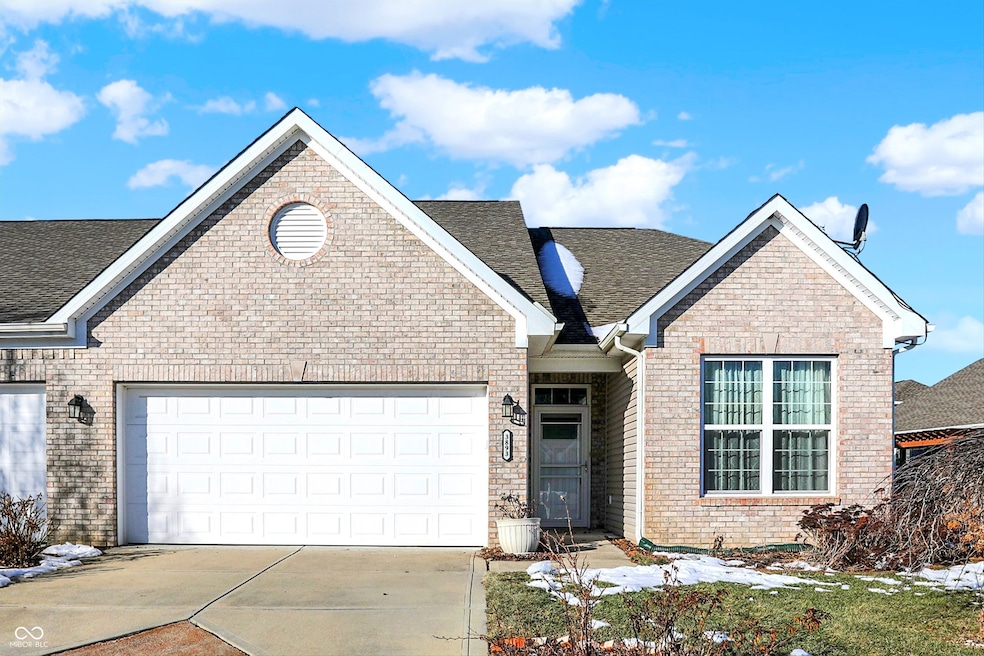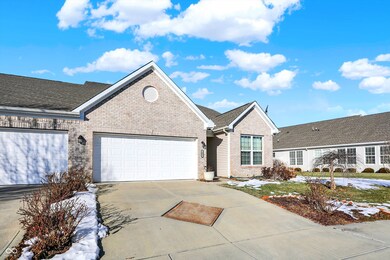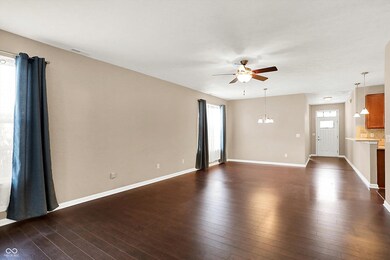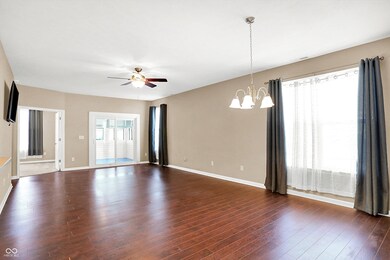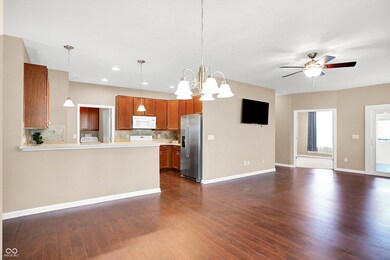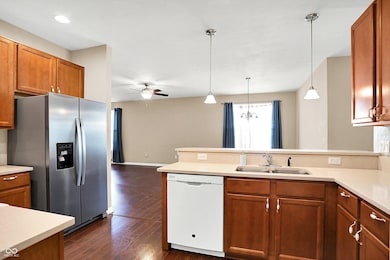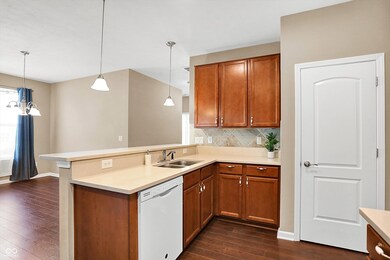
3893 Kristi Way Greenwood, IN 46142
Frances-Stones Crossing NeighborhoodHighlights
- Vaulted Ceiling
- Ranch Style House
- Cul-De-Sac
- North Grove Elementary School Rated A
- Engineered Wood Flooring
- 2 Car Attached Garage
About This Home
As of April 2025Welcome to Abbey Villas, a sought-after 55+ community in Greenwood! Nestled on a quiet cul-de-sac, this well-maintained 2-bedroom, 2-bath paired patio home offers convenient one-level living w/an open floor plan & 9' ceilings. The spacious primary suite features a walk-in closet & an en-suite bath w/double sinks, while the split-bedroom layout ensures privacy for guests, complemented by an additional full bath. The well designed kitchen boasts ample counter space, large cabinets, a stylish tiled backsplash, a breakfast bar, & a separate dining area-perfect for entertaining! Need extra space? The versatile flex room is ideal for an office, exercise room, or whatever suits your lifestyle. Enjoy the outdoors from your three season sunroom. Additional highlights include a mudroom conveniently located off the step-free, finished garage, complete w/a washer, dryer, & utility sink. Plus, enjoy plentiful storage throughout both the home & garage. Enjoy the perks of low-maintenance living w/HOA services that cover lawn care, trash removal, & snow removal for just $105 per month.
Last Agent to Sell the Property
CENTURY 21 Scheetz Brokerage Email: koconnor@c21scheetz.com License #RB14044405 Listed on: 01/29/2025

Last Buyer's Agent
Jake Stiles
Coldwell Banker Stiles

Home Details
Home Type
- Single Family
Est. Annual Taxes
- $1,182
Year Built
- Built in 2015
Lot Details
- 5,793 Sq Ft Lot
- Cul-De-Sac
HOA Fees
- $105 Monthly HOA Fees
Parking
- 2 Car Attached Garage
- Garage Door Opener
Home Design
- Ranch Style House
- Patio Lot
- Slab Foundation
- Vinyl Construction Material
Interior Spaces
- 1,580 Sq Ft Home
- Vaulted Ceiling
- Vinyl Clad Windows
- Entrance Foyer
- Family or Dining Combination
- Fire and Smoke Detector
Kitchen
- Breakfast Bar
- Electric Oven
- Built-In Microwave
- Dishwasher
- Disposal
Flooring
- Engineered Wood
- Carpet
- Vinyl
Bedrooms and Bathrooms
- 2 Bedrooms
- Walk-In Closet
- 2 Full Bathrooms
Laundry
- Laundry on main level
- Dryer
- Washer
Outdoor Features
- Screened Patio
Utilities
- Forced Air Heating System
- Electric Water Heater
Community Details
- Association fees include lawncare, management, snow removal, trash
- Abbey Villas Subdivision
Listing and Financial Details
- Tax Lot 10
- Assessor Parcel Number 410326022079000038
- Seller Concessions Not Offered
Ownership History
Purchase Details
Home Financials for this Owner
Home Financials are based on the most recent Mortgage that was taken out on this home.Purchase Details
Home Financials for this Owner
Home Financials are based on the most recent Mortgage that was taken out on this home.Purchase Details
Purchase Details
Similar Homes in Greenwood, IN
Home Values in the Area
Average Home Value in this Area
Purchase History
| Date | Type | Sale Price | Title Company |
|---|---|---|---|
| Warranty Deed | $252,000 | None Listed On Document | |
| Warranty Deed | -- | First American Title | |
| Warranty Deed | -- | None Available | |
| Warranty Deed | -- | Chicago Title Company Llc |
Mortgage History
| Date | Status | Loan Amount | Loan Type |
|---|---|---|---|
| Open | $152,000 | New Conventional |
Property History
| Date | Event | Price | Change | Sq Ft Price |
|---|---|---|---|---|
| 04/17/2025 04/17/25 | Sold | $252,000 | -3.0% | $159 / Sq Ft |
| 03/14/2025 03/14/25 | Pending | -- | -- | -- |
| 02/21/2025 02/21/25 | Price Changed | $259,900 | -1.9% | $164 / Sq Ft |
| 01/29/2025 01/29/25 | For Sale | $265,000 | +55.9% | $168 / Sq Ft |
| 03/10/2016 03/10/16 | Sold | $170,035 | +1.3% | $108 / Sq Ft |
| 02/09/2016 02/09/16 | Pending | -- | -- | -- |
| 12/11/2015 12/11/15 | Price Changed | $167,900 | -7.6% | $106 / Sq Ft |
| 10/16/2015 10/16/15 | For Sale | $181,801 | -- | $115 / Sq Ft |
Tax History Compared to Growth
Tax History
| Year | Tax Paid | Tax Assessment Tax Assessment Total Assessment is a certain percentage of the fair market value that is determined by local assessors to be the total taxable value of land and additions on the property. | Land | Improvement |
|---|---|---|---|---|
| 2025 | $1,206 | $249,700 | $35,500 | $214,200 |
| 2024 | $1,206 | $255,500 | $35,500 | $220,000 |
| 2023 | $1,182 | $235,000 | $35,500 | $199,500 |
| 2022 | $1,159 | $222,100 | $35,500 | $186,600 |
| 2021 | $1,136 | $188,900 | $35,500 | $153,400 |
| 2020 | $1,114 | $180,300 | $35,500 | $144,800 |
| 2019 | $1,092 | $167,100 | $33,600 | $133,500 |
| 2018 | $1,035 | $162,000 | $33,600 | $128,400 |
| 2017 | $1,019 | $161,600 | $33,600 | $128,000 |
| 2016 | $10 | $306,700 | $54,100 | $252,600 |
| 2014 | $8 | $600 | $600 | $0 |
| 2013 | $8 | $500 | $500 | $0 |
Agents Affiliated with this Home
-
Kelley O'Connor

Seller's Agent in 2025
Kelley O'Connor
CENTURY 21 Scheetz
(317) 882-9997
20 in this area
102 Total Sales
-
J
Buyer's Agent in 2025
Jake Stiles
Coldwell Banker Stiles
-
M
Buyer Co-Listing Agent in 2025
Misty Scholl
Coldwell Banker Stiles
-
Marie Edwards
M
Seller's Agent in 2016
Marie Edwards
HMS Real Estate, LLC
(317) 846-0777
21 in this area
3,647 Total Sales
-
B
Buyer's Agent in 2016
Bryan Wertz
Hickory Hill Real Estate
Map
Source: MIBOR Broker Listing Cooperative®
MLS Number: 22019467
APN: 41-03-26-022-079.000-038
- 3962 Kristi Way
- 3932 Kristi Way
- 4245 W County Line Rd
- 919 Dreamy St
- 841 Country Ln
- 970 Lincoln Park Dr W
- 4071 Primrose Path
- 8710 Maple View Dr
- 882 Lincoln Park Dr W
- 4288 Silver Hill Dr
- 540 Lazy Ln
- 1260 Lincoln Park Blvd
- 8633 Royal Meadow Dr
- 8725 Meadow Vista Dr
- 447 Rodeo Dr
- 8635 Bishops Ln
- 3113 Cambridge Ct
- 601 Shady Ln
- 715 Ralston Rd
- 3065 Brixton Dr
